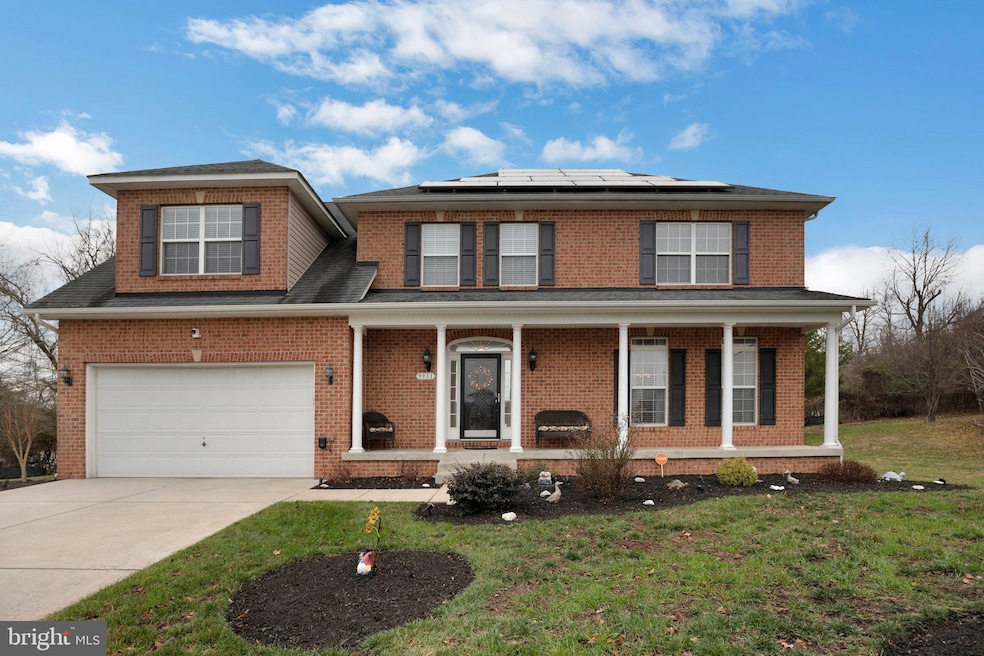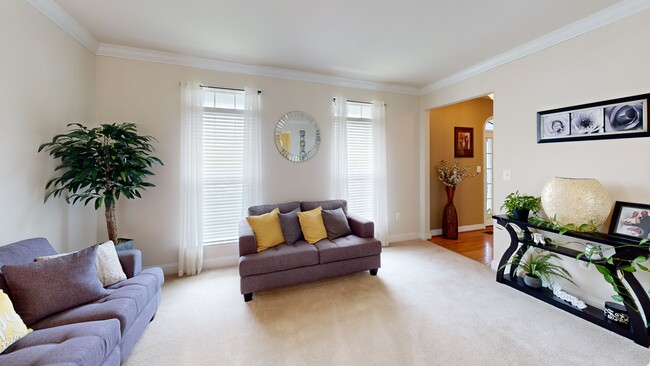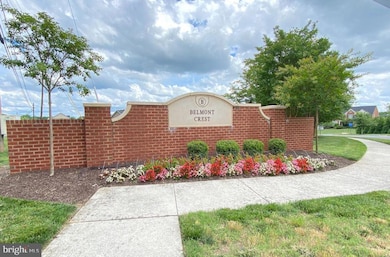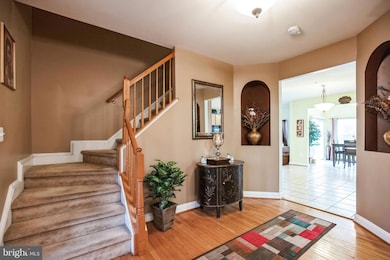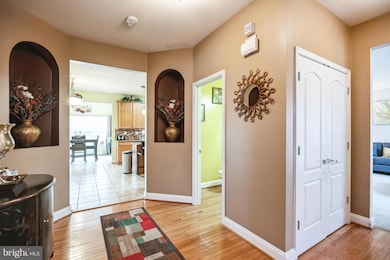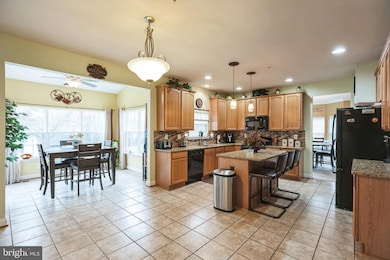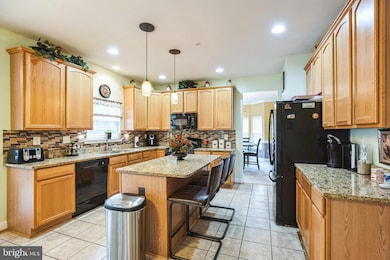
5911 Kaveh Ct Upper Marlboro, MD 20772
Melwood NeighborhoodEstimated payment $4,558/month
Highlights
- Eat-In Gourmet Kitchen
- Deck
- Garden View
- Colonial Architecture
- Space For Rooms
- Upgraded Countertops
About This Home
Stunning stately brick front home boasting exceptional curb appeal. Welcoming front porch leads you into the elegant foyer area complemented by a convenient powder room. The open kitchen features breakfast area which flows seamlessly into the cozy family room with gas fireplace. Also on the main level is a formal dining room and living room, boasting plenty of natural sunlight. Moving on to the upper level where you will find the spacious primary bedroom featuring a sitting area, walk-in closet and luxurious private bathroom designed for relaxation and comfort; three additional bedrooms and hall bath complete the second level. The expansive unfinished walk out lower level offers limitless potential. Custom deck overlooking serene, private backyard; 2 car garage; situated on large lot. This home is convenient to shopping, schools, restaurants, parks, transportation and major routes. Welcome Home!
Home Details
Home Type
- Single Family
Est. Annual Taxes
- $7,640
Year Built
- Built in 2010
Lot Details
- 10,633 Sq Ft Lot
- Property is in excellent condition
- Property is zoned RR
HOA Fees
- $71 Monthly HOA Fees
Parking
- 2 Car Attached Garage
- Front Facing Garage
- Driveway
Home Design
- Colonial Architecture
- Hip Roof Shape
- Frame Construction
- Asphalt Roof
Interior Spaces
- Property has 3 Levels
- Tray Ceiling
- Ceiling height of 9 feet or more
- Ceiling Fan
- Recessed Lighting
- Gas Fireplace
- Family Room Off Kitchen
- Living Room
- Formal Dining Room
- Garden Views
- Alarm System
Kitchen
- Eat-In Gourmet Kitchen
- Breakfast Room
- Gas Oven or Range
- Built-In Microwave
- Ice Maker
- Dishwasher
- Kitchen Island
- Upgraded Countertops
- Disposal
Flooring
- Carpet
- Ceramic Tile
Bedrooms and Bathrooms
- 4 Bedrooms
- En-Suite Primary Bedroom
- En-Suite Bathroom
- Walk-In Closet
- Soaking Tub
- Bathtub with Shower
- Walk-in Shower
Laundry
- Laundry Room
- Laundry on upper level
- Dryer
- Washer
Unfinished Basement
- Walk-Up Access
- Rear Basement Entry
- Sump Pump
- Space For Rooms
- Natural lighting in basement
Outdoor Features
- Deck
- Shed
- Porch
Utilities
- Forced Air Heating and Cooling System
- Vented Exhaust Fan
- Natural Gas Water Heater
Listing and Financial Details
- Tax Lot 50
- Assessor Parcel Number 17153710738
- $1,250 Front Foot Fee per year
Community Details
Overview
- Association fees include management
- Belmont Crest Homeowners Association
- Built by Cypress Homes
- Belmont Crest Subdivision, Maple Floorplan
- Property Manager
Amenities
- Picnic Area
Recreation
- Tennis Courts
- Community Playground
- Jogging Path
- Bike Trail
Map
Home Values in the Area
Average Home Value in this Area
Tax History
| Year | Tax Paid | Tax Assessment Tax Assessment Total Assessment is a certain percentage of the fair market value that is determined by local assessors to be the total taxable value of land and additions on the property. | Land | Improvement |
|---|---|---|---|---|
| 2024 | $7,111 | $514,167 | $0 | $0 |
| 2023 | $6,762 | $465,033 | $0 | $0 |
| 2022 | $6,359 | $415,900 | $126,300 | $289,600 |
| 2021 | $6,128 | $407,133 | $0 | $0 |
| 2020 | $6,049 | $398,367 | $0 | $0 |
| 2019 | $5,933 | $389,600 | $100,600 | $289,000 |
| 2018 | $5,789 | $381,833 | $0 | $0 |
| 2017 | $5,682 | $374,067 | $0 | $0 |
| 2016 | -- | $366,300 | $0 | $0 |
| 2015 | $4,720 | $354,167 | $0 | $0 |
| 2014 | $4,720 | $342,033 | $0 | $0 |
Property History
| Date | Event | Price | Change | Sq Ft Price |
|---|---|---|---|---|
| 02/18/2025 02/18/25 | Price Changed | $689,900 | -1.3% | $256 / Sq Ft |
| 01/17/2025 01/17/25 | For Sale | $699,000 | -- | $260 / Sq Ft |
Deed History
| Date | Type | Sale Price | Title Company |
|---|---|---|---|
| Deed | $369,000 | Lakeside Title Company |
Mortgage History
| Date | Status | Loan Amount | Loan Type |
|---|---|---|---|
| Open | $56,418 | FHA | |
| Open | $508,750 | FHA | |
| Closed | $24,400 | FHA | |
| Open | $3,263,174 | FHA | |
| Closed | $359,645 | FHA |
About the Listing Agent

Andrew MacPherson is an established real estate professional with over 35 years experience in the industry. He started his career with Equity Trades Realty and soon moved to co-owning Century 21 Trademark Realty, a partnership he successfully managed and operated for 15 years. In 1996, he joined W.F. Chesley Real Estate as managing partner, where he currently oversees the real estate brokerage operations and handles the sales and management of residential and commercial properties in the
Andy's Other Listings
Source: Bright MLS
MLS Number: MDPG2138682
APN: 15-3710738
- 5805 Richmanor Terrace
- 9707 Risen Star Dr
- 5613 Havenwood Ct
- 5611 Havenwood Ct
- 9919 Stonewood Ct
- 6615 Pepin Dr
- 6315 S Osborne Rd
- 10610 Eastland Cir
- 5606 Addington Ln
- 5608 Glover Park Dr
- 10538 Galena Ln
- 5520 Glover Park Dr
- 10708 Presidential Pkwy
- 9528 Montrose St
- 5435 Cedar Grove Dr
- 6616 Osborne Hill Dr
- 11015 Blanton Way Unit B
- 11033 Blanton Way Unit B
- 10731 Blanton Way Unit B
- 5414 Greenpoint Ln Unit M
