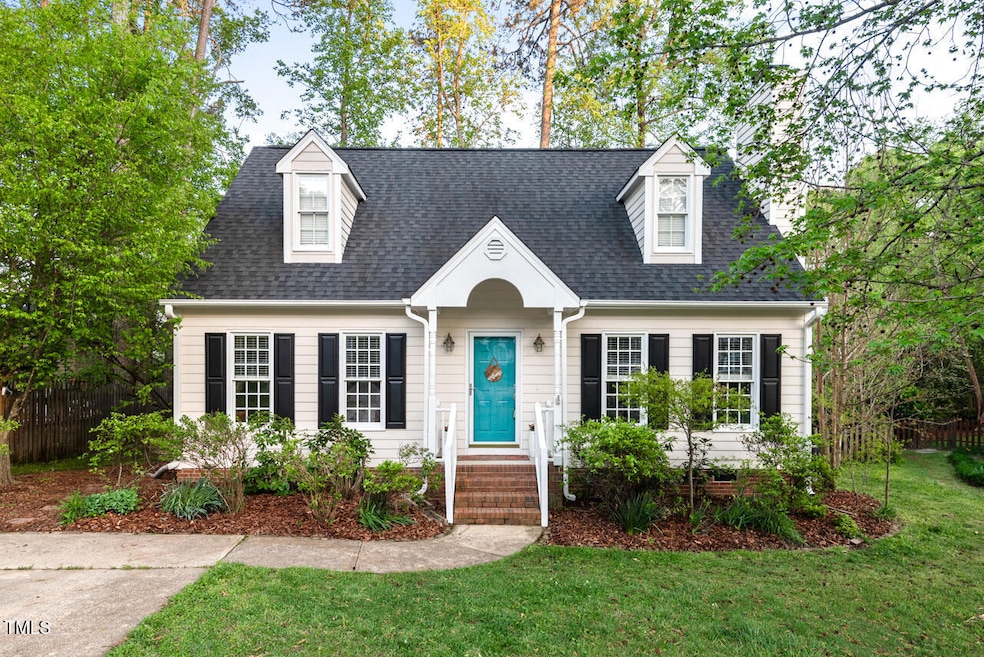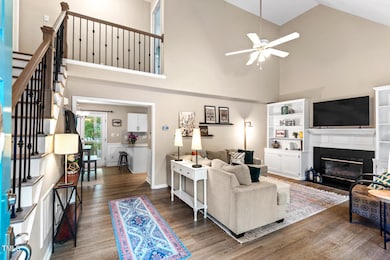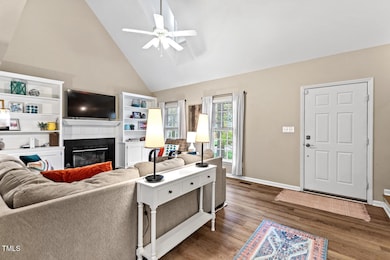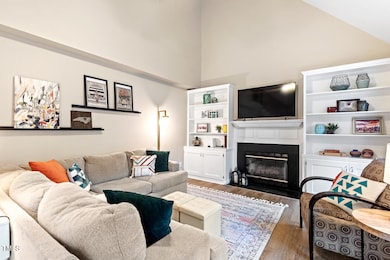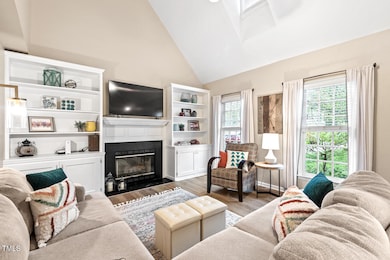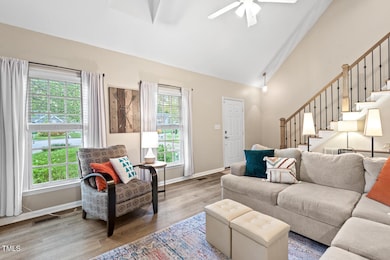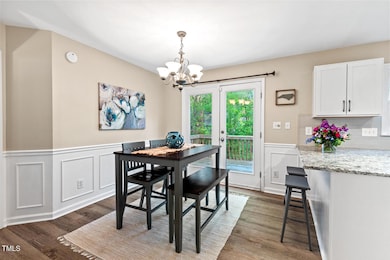
5911 Mountain Island Dr Durham, NC 27713
Woodcroft NeighborhoodEstimated payment $2,773/month
Highlights
- Cape Cod Architecture
- Clubhouse
- Main Floor Primary Bedroom
- Pearsontown Elementary School Rated A
- Vaulted Ceiling
- Granite Countertops
About This Home
This darling Cape Cod style home in Woodlake checks all the boxes! Boasting a beautifully renovated kitchen and half bath, all new LVP flooring throughout (no carpet in sight!), and the primary suite on the main level, it's got all the features you love. Vaulted ceilings keep the space feeling open and spacious, while the gas fireplace and built-in bookcases ensure the coziness factor remains high. Upstairs you'll find two additional bedrooms with a jack-and-jill bathroom. A quaint cul-de-sac location and a fully-fenced backyard means you might never want to leave home, but if you do, you can easily access downtown Durham, Raleigh or Chapel Hill. Woodlake residents enjoy a variety of resources including swimming pool, clubhouse with meeting and exercise rooms, playground, two lakes, and over three miles of paved walking trails. In addition, Woodlake is located within walking distance of Piney Wood Park, which includes tennis courts, soccer and softball fields, and a dog park.
Home Details
Home Type
- Single Family
Est. Annual Taxes
- $3,113
Year Built
- Built in 1994
Lot Details
- 7,405 Sq Ft Lot
- Cul-De-Sac
- Wood Fence
- Landscaped with Trees
- Back Yard Fenced
HOA Fees
- $35 Monthly HOA Fees
Home Design
- Cape Cod Architecture
- Block Foundation
- Architectural Shingle Roof
- Masonite
Interior Spaces
- 1,533 Sq Ft Home
- 2-Story Property
- Bookcases
- Smooth Ceilings
- Vaulted Ceiling
- Ceiling Fan
- Skylights
- Recessed Lighting
- Gas Fireplace
- Living Room with Fireplace
Kitchen
- Eat-In Kitchen
- Electric Range
- Microwave
- Dishwasher
- Granite Countertops
Flooring
- Laminate
- Luxury Vinyl Tile
Bedrooms and Bathrooms
- 3 Bedrooms
- Primary Bedroom on Main
- Walk-In Closet
- Primary bathroom on main floor
- Separate Shower in Primary Bathroom
- Bathtub with Shower
Laundry
- Laundry on main level
- Laundry in Bathroom
Basement
- Sump Pump
- Crawl Space
Parking
- 2 Parking Spaces
- Private Driveway
- On-Street Parking
- 2 Open Parking Spaces
Outdoor Features
- Outdoor Storage
Schools
- Pearsontown Elementary School
- Lowes Grove Middle School
- Hillside High School
Utilities
- Forced Air Heating and Cooling System
- Heating System Uses Gas
Listing and Financial Details
- Assessor Parcel Number 148777
Community Details
Overview
- Association fees include ground maintenance
- Woodlake HOA, Phone Number (910) 295-3791
- Woodlake Subdivision
- Maintained Community
Amenities
- Clubhouse
Recreation
- Community Playground
- Community Pool
- Jogging Path
Map
Home Values in the Area
Average Home Value in this Area
Tax History
| Year | Tax Paid | Tax Assessment Tax Assessment Total Assessment is a certain percentage of the fair market value that is determined by local assessors to be the total taxable value of land and additions on the property. | Land | Improvement |
|---|---|---|---|---|
| 2024 | $3,113 | $223,177 | $43,762 | $179,415 |
| 2023 | $2,923 | $223,177 | $43,762 | $179,415 |
| 2022 | $2,856 | $223,177 | $43,762 | $179,415 |
| 2021 | $2,843 | $223,177 | $43,762 | $179,415 |
| 2020 | $2,776 | $223,177 | $43,762 | $179,415 |
| 2019 | $2,776 | $223,177 | $43,762 | $179,415 |
| 2018 | $2,680 | $197,561 | $37,927 | $159,634 |
| 2017 | $2,660 | $197,561 | $37,927 | $159,634 |
| 2016 | $2,570 | $197,561 | $37,927 | $159,634 |
| 2015 | $2,678 | $193,459 | $36,196 | $157,263 |
| 2014 | $2,678 | $193,459 | $36,196 | $157,263 |
Property History
| Date | Event | Price | Change | Sq Ft Price |
|---|---|---|---|---|
| 04/11/2025 04/11/25 | For Sale | $445,000 | -- | $290 / Sq Ft |
Deed History
| Date | Type | Sale Price | Title Company |
|---|---|---|---|
| Warranty Deed | $235,000 | None Available | |
| Warranty Deed | -- | None Available | |
| Warranty Deed | $180,000 | None Available |
Mortgage History
| Date | Status | Loan Amount | Loan Type |
|---|---|---|---|
| Open | $228,000 | New Conventional | |
| Closed | $211,500 | New Conventional | |
| Closed | $15,000 | Credit Line Revolving | |
| Previous Owner | $153,600 | New Conventional | |
| Previous Owner | $180,250 | New Conventional | |
| Previous Owner | $36,000 | Unknown | |
| Previous Owner | $143,900 | Purchase Money Mortgage |
Similar Homes in Durham, NC
Source: Doorify MLS
MLS Number: 10088624
APN: 148777
- 5624 Barbee Rd
- 6502 Barbee Rd
- 522 Auburn Square Dr
- 22 Lure Ct
- 1122 Vermillion Dr
- 1204 Maroon Dr Unit 5
- 116 Lakeshore Dr
- 6102 Coronado Ln
- 101 Lakeshore Dr
- 58 Lake Village Dr
- 7 Dardanelle Ln
- 16 Chownings St
- 909 Windcrest Rd
- 101 Whitney Ln
- 5340 Fayetteville Rd
- 5829 Sandstone Dr
- 1322 Pebble Creek Crossing
- 901 Forge Rd
- 1018 Goldmist Ln
- 309 Ebon Rd
