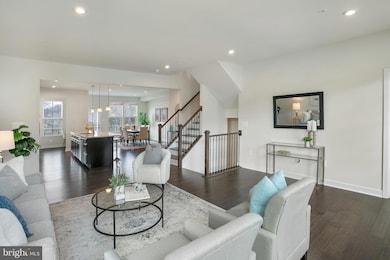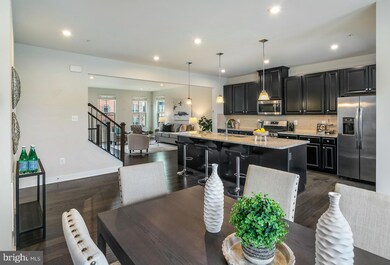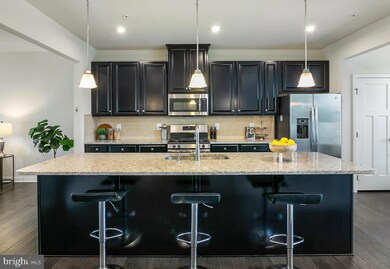
5911 Richmanor Terrace Upper Marlboro, MD 20772
Melwood NeighborhoodHighlights
- Open Floorplan
- Engineered Wood Flooring
- 2 Car Attached Garage
- Federal Architecture
- Hydromassage or Jetted Bathtub
- Oversized Parking
About This Home
As of April 2025Open House this weekend Sat 1-3pm and Sun 12-2pm. - Photos coming Friday Morning.
Discover this stunning four-bedroom, three-and-a-half-bath, two-car garage end-unit townhouse in the highly desirable Norboune Park community, built in 2018 by Ryan Homes. This popular model has been impeccably maintained by its original owners and includes upgrades like hardwood floors on the main level, recessed lighting throughout, plantation blinds on all windows and a prime location in the complex with wide views off the rear deck.
The entry-level offers a versatile layout with a spacious bedroom featuring a full bath—perfect for guests, a home office, or a multi-generational living setup. A charming double staircase leads to the main level, designed for effortless entertaining.
The heart of the home showcases a bright and open living room with large windows, seamlessly flowing into the dining area. The gourmet kitchen boasts stainless steel appliances, a spacious center island, abundant cabinets including an oversized pantry and separate built in workspace. Step out onto the expansive deck off the dining area, a perfect spot for hosting family and friends outdoors.
Upstairs you will find three large bedrooms and two full bathrooms. The owner's suite is a true retreat, featuring a walk-in closet and a luxurious en-suite bath with a soaking tub, glass-paneled shower, and dual vanity.
This home is a commuter's dream, conveniently located near Woodyard Road with easy access to public transportation and a quick commute to Washington, DC, via Route 4. Enjoy proximity to Westphalia Recreation Center, Windsor Hill Park, shopping, dining, AAFB, and other local landmarks—just 10 minutes away.
Townhouse Details
Home Type
- Townhome
Est. Annual Taxes
- $7,091
Year Built
- Built in 2018
Lot Details
- 2,900 Sq Ft Lot
- Property is in excellent condition
HOA Fees
- $65 Monthly HOA Fees
Parking
- 2 Car Attached Garage
- Oversized Parking
- Rear-Facing Garage
- Garage Door Opener
Home Design
- Federal Architecture
- Slab Foundation
- Frame Construction
- Architectural Shingle Roof
Interior Spaces
- Property has 3 Levels
- Open Floorplan
- Crown Molding
- Ceiling height of 9 feet or more
- Ceiling Fan
- Recessed Lighting
- Window Treatments
- Home Security System
Kitchen
- Built-In Microwave
- ENERGY STAR Qualified Refrigerator
- Ice Maker
- ENERGY STAR Qualified Dishwasher
- Compactor
- Disposal
Flooring
- Engineered Wood
- Carpet
- Ceramic Tile
Bedrooms and Bathrooms
- Hydromassage or Jetted Bathtub
Laundry
- Laundry on upper level
- Electric Dryer
- Washer
Schools
- Melwood Elementary School
- James Madison Middle School
- Dr. Henry A. Wise High School
Utilities
- Central Heating and Cooling System
- Vented Exhaust Fan
- Tankless Water Heater
Listing and Financial Details
- Tax Lot 6
- Assessor Parcel Number 17155553562
Community Details
Overview
- Association fees include lawn care front, snow removal
- Meredith Management HOA
Pet Policy
- Dogs and Cats Allowed
Security
- Carbon Monoxide Detectors
Map
Home Values in the Area
Average Home Value in this Area
Property History
| Date | Event | Price | Change | Sq Ft Price |
|---|---|---|---|---|
| 04/04/2025 04/04/25 | Sold | $535,000 | 0.0% | $265 / Sq Ft |
| 02/28/2025 02/28/25 | Pending | -- | -- | -- |
| 02/21/2025 02/21/25 | For Sale | $535,000 | -- | $265 / Sq Ft |
Tax History
| Year | Tax Paid | Tax Assessment Tax Assessment Total Assessment is a certain percentage of the fair market value that is determined by local assessors to be the total taxable value of land and additions on the property. | Land | Improvement |
|---|---|---|---|---|
| 2024 | $7,094 | $477,233 | $0 | $0 |
| 2023 | $6,793 | $441,867 | $0 | $0 |
| 2022 | $6,417 | $406,500 | $120,000 | $286,500 |
| 2021 | $6,417 | $406,500 | $120,000 | $286,500 |
| 2020 | $6,417 | $406,500 | $120,000 | $286,500 |
| 2019 | $5,861 | $409,300 | $100,000 | $309,300 |
| 2018 | $200 | $11,200 | $11,200 | $0 |
| 2017 | $200 | $11,200 | $0 | $0 |
| 2016 | -- | $11,200 | $0 | $0 |
| 2015 | -- | $11,200 | $0 | $0 |
Mortgage History
| Date | Status | Loan Amount | Loan Type |
|---|---|---|---|
| Open | $325,000 | New Conventional | |
| Closed | $391,030 | New Conventional |
Deed History
| Date | Type | Sale Price | Title Company |
|---|---|---|---|
| Deed | $411,620 | Nvr Setmnt Svcs Of Md Inc | |
| Deed | $573,300 | Nvr Settlement Services Inc |
Similar Homes in Upper Marlboro, MD
Source: Bright MLS
MLS Number: MDPG2138762
APN: 15-5553562
- 5805 Richmanor Terrace
- 5911 Kaveh Ct
- 5613 Havenwood Ct
- 5611 Havenwood Ct
- 9919 Stonewood Ct
- 9707 Risen Star Dr
- 6315 S Osborne Rd
- 6615 Pepin Dr
- 5606 Addington Ln
- 10610 Eastland Cir
- 5800 Federal Ct
- 5608 Glover Park Dr
- 5435 Cedar Grove Dr
- 10538 Galena Ln
- 6616 Osborne Hill Dr
- 11033 Blanton Way Unit B
- 11015 Blanton Way Unit B
- 10708 Presidential Pkwy
- 11035 Blanton Way Unit C-STRAUSS A
- 5520 Glover Park Dr






