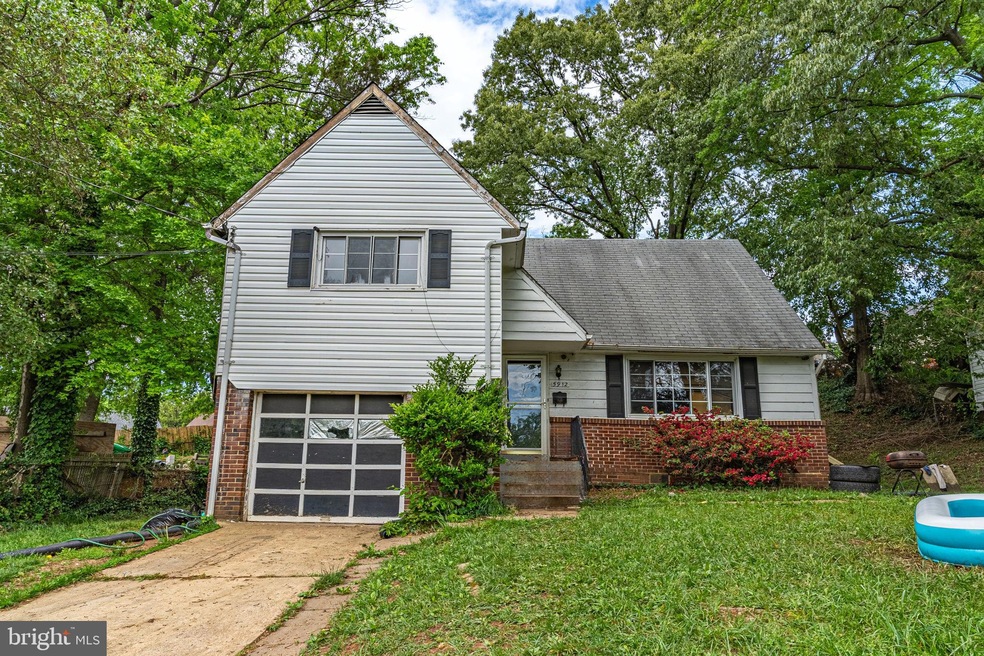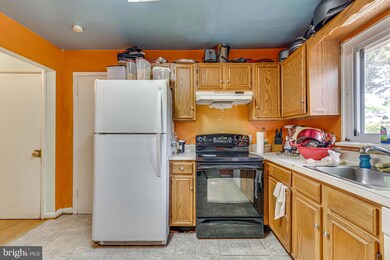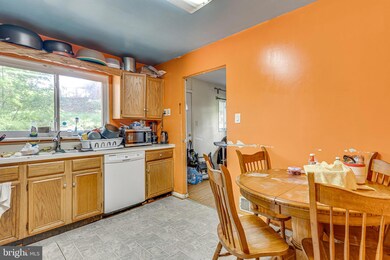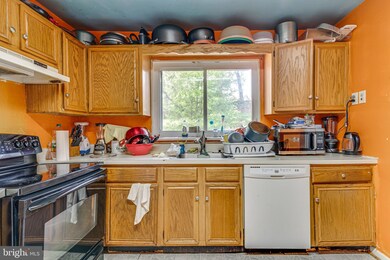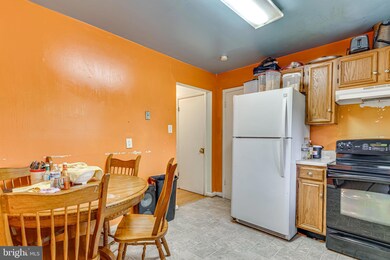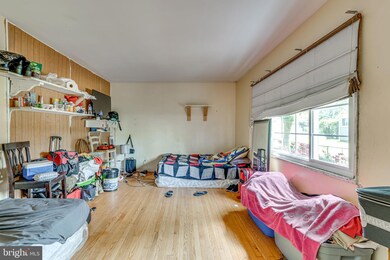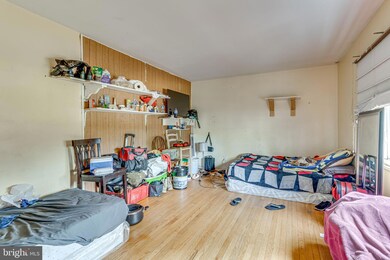
5912 61st Ave Riverdale, MD 20737
East Riverdale NeighborhoodHighlights
- Wood Flooring
- 1 Car Attached Garage
- Forced Air Heating and Cooling System
- No HOA
- Eat-In Kitchen
- Combination Dining and Living Room
About This Home
As of July 2024Attention all investors or home buyers looking for a fixer upper home. This is a 4 Level home with 3 Bedrooms, 2 Baths and 1 car garage. It is being sold AS IS and will not pass FHA or VA financing. Cash or renovation loans only. This home has a lot of living area and lots of potential. Large eat-in kitchen. Living room and dining room currently used as additional 4th and 5th bedrooms. It can easily be converted back to a formal living room and dining room. Updated circuit breaker panel, updated thermal windows, fenced in yard. Located in a cul de sac for extra privacy. Similar home to this just sold in the neighborhood for $459,000. Price reflects the condition.
Home Details
Home Type
- Single Family
Est. Annual Taxes
- $3,213
Year Built
- Built in 1956
Lot Details
- 9,654 Sq Ft Lot
- Property is in below average condition
- Property is zoned RSF65
Parking
- 1 Car Attached Garage
- 2 Driveway Spaces
- Front Facing Garage
Home Design
- Split Level Home
- Fixer Upper
- Brick Exterior Construction
- Asphalt Roof
- Vinyl Siding
Interior Spaces
- Property has 3 Levels
- Combination Dining and Living Room
- Laundry on lower level
Kitchen
- Eat-In Kitchen
- Stove
- Dishwasher
- Disposal
Flooring
- Wood
- Carpet
Bedrooms and Bathrooms
- 3 Bedrooms
Utilities
- Forced Air Heating and Cooling System
- Vented Exhaust Fan
- Natural Gas Water Heater
Community Details
- No Home Owners Association
- Riverdale Woods Subdivision
Listing and Financial Details
- Assessor Parcel Number 17192136687
Map
Home Values in the Area
Average Home Value in this Area
Property History
| Date | Event | Price | Change | Sq Ft Price |
|---|---|---|---|---|
| 07/09/2024 07/09/24 | Sold | $340,000 | 0.0% | $178 / Sq Ft |
| 05/16/2024 05/16/24 | For Sale | $340,000 | -- | $178 / Sq Ft |
Tax History
| Year | Tax Paid | Tax Assessment Tax Assessment Total Assessment is a certain percentage of the fair market value that is determined by local assessors to be the total taxable value of land and additions on the property. | Land | Improvement |
|---|---|---|---|---|
| 2024 | $2,395 | $295,500 | $101,100 | $194,400 |
| 2023 | $3,213 | $288,967 | $0 | $0 |
| 2022 | $3,141 | $282,433 | $0 | $0 |
| 2021 | $4,554 | $275,900 | $100,500 | $175,400 |
| 2020 | $4,322 | $256,067 | $0 | $0 |
| 2019 | $3,383 | $236,233 | $0 | $0 |
| 2018 | $3,614 | $216,400 | $75,500 | $140,900 |
| 2017 | $2,986 | $195,300 | $0 | $0 |
| 2016 | -- | $174,200 | $0 | $0 |
| 2015 | $3,250 | $153,100 | $0 | $0 |
| 2014 | $3,250 | $153,100 | $0 | $0 |
Mortgage History
| Date | Status | Loan Amount | Loan Type |
|---|---|---|---|
| Open | $323,000 | New Conventional |
Deed History
| Date | Type | Sale Price | Title Company |
|---|---|---|---|
| Deed | $340,000 | Old Republic National Title In | |
| Deed | $22,800 | -- |
Similar Homes in the area
Source: Bright MLS
MLS Number: MDPG2112220
APN: 19-2136687
- 5614 64th Ave
- 5704 64th Place
- 5501 62nd Ave
- 5513 59th Ave
- 6306 Kennedy St
- 6309 Kennedy St
- 6218 61st Place
- 5611 Patterson St
- 5800 66th Ave
- 5903 Ravenswood Rd
- 4419 Blue Heron Way
- 5406 67th Ave
- 5207 58th Ave
- 4905 66th Ave
- 6324 57th Ave
- 5405 Newby Ave
- 5303 55th Place
- 5102 60th Ave
- 6020 67th Place
- 6011 Emerson St Unit 307
