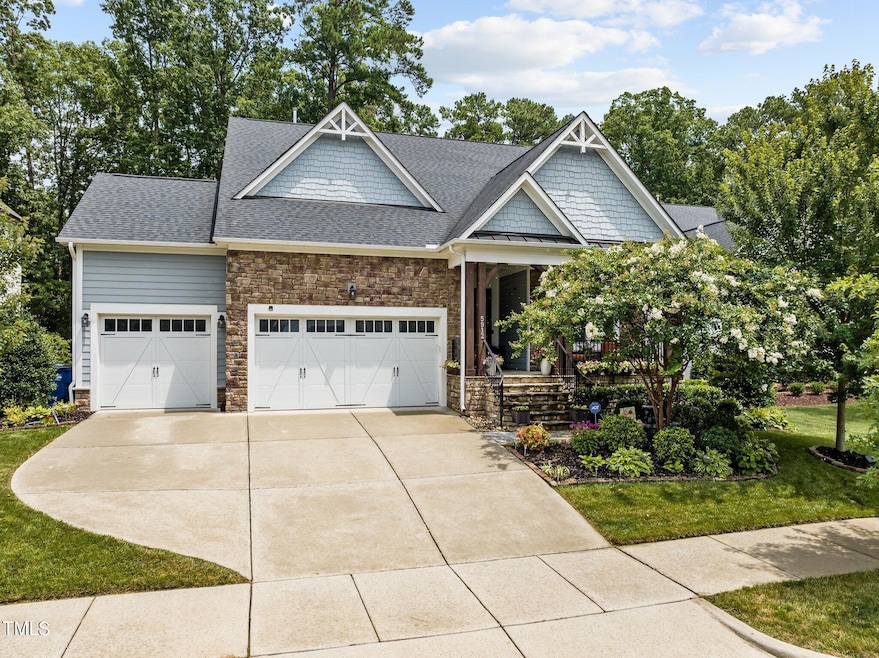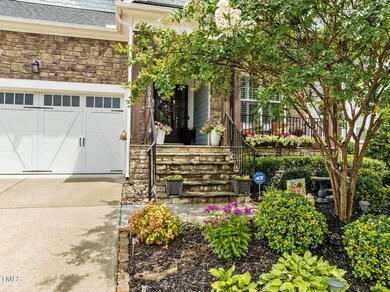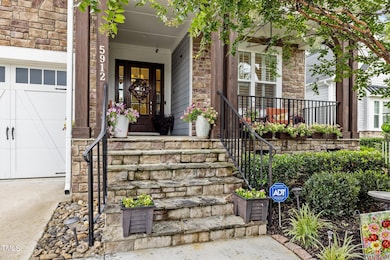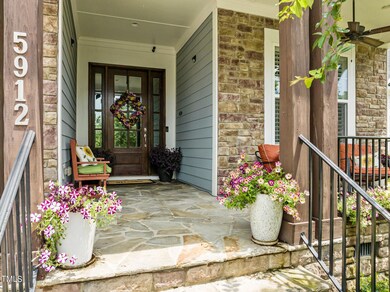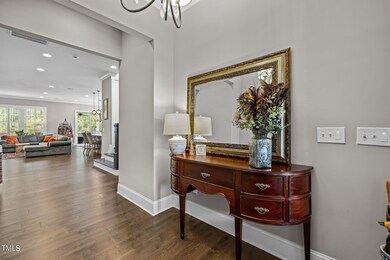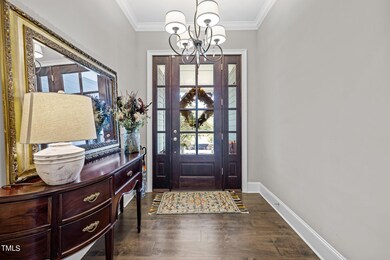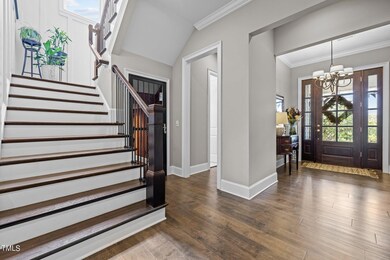
5912 Bellona Ln Raleigh, NC 27612
Brookhaven NeighborhoodHighlights
- Open Floorplan
- ENERGY STAR Certified Homes
- Deck
- Jeffreys Grove Elementary School Rated A
- Craftsman Architecture
- Wood Flooring
About This Home
As of March 2025Welcome to this stunning 2017-built home nestled in a popular close-in neighborhood, where modern luxury meets functional elegance. This like-new home has an open floor plan with 10' ceilings on the main and 9' ceilings up, and offers spaciousness and sophistication. The main level features the primary bedroom and guest room, ideal for convenience and privacy. The gourmet kitchen is equipped with many UPGRADES including appliances, range hood, cabinets and under cabinet lighting and granite, all complemented by the seamless flow into the dining and living areas, perfect for entertaining. Step outside to enjoy the serene screened porch and grilling deck overlooking a private, wooded backyard, offering both relaxation and outdoor dining options. Plantation shutters, built-ins, a special wine cellar and extra detailed wall trim in multiple rooms! Upstairs, a generous loft space accompanies two additional guest rooms, providing flexibility for a home office or relaxation retreat. Accent trim throughout adds a touch of elegance, while a built-in sound system enhances the ambiance. With an attached 3-CAR GARAGE and numerous upgrades included, this home is a rare find combining luxury, comfort, and practicality. Don't miss the opportunity to make this your dream home!
Home Details
Home Type
- Single Family
Est. Annual Taxes
- $8,270
Year Built
- Built in 2017
Lot Details
- 0.34 Acre Lot
- Lot Dimensions are 76x197x76x196
- Cul-De-Sac
- Rectangular Lot
- Landscaped with Trees
- Garden
- Back Yard
- Property is zoned R-4
HOA Fees
- $67 Monthly HOA Fees
Parking
- 3 Car Attached Garage
- Workshop in Garage
- Inside Entrance
Home Design
- Craftsman Architecture
- Brick or Stone Mason
- Shingle Roof
- Stone
Interior Spaces
- 2,732 Sq Ft Home
- 2-Story Property
- Open Floorplan
- Sound System
- Built-In Features
- Bookcases
- Crown Molding
- Tray Ceiling
- Smooth Ceilings
- High Ceiling
- Ceiling Fan
- Recessed Lighting
- Gas Log Fireplace
- Plantation Shutters
- Entrance Foyer
- Family Room with Fireplace
- Living Room
- Dining Room
- Loft
- Screened Porch
- Basement
- Crawl Space
- Home Security System
Kitchen
- Eat-In Kitchen
- Built-In Oven
- Gas Cooktop
- Range Hood
- Microwave
- Ice Maker
- Dishwasher
- ENERGY STAR Qualified Appliances
- Kitchen Island
- Granite Countertops
- Disposal
Flooring
- Wood
- Carpet
- Tile
Bedrooms and Bathrooms
- 4 Bedrooms
- Primary Bedroom on Main
- Walk-In Closet
- 3 Full Bathrooms
- Double Vanity
- Private Water Closet
- Separate Shower in Primary Bathroom
- Walk-in Shower
Laundry
- Laundry Room
- Laundry on main level
- Washer and Dryer
- Sink Near Laundry
Eco-Friendly Details
- ENERGY STAR Certified Homes
- Energy-Efficient Thermostat
Outdoor Features
- Deck
Schools
- Jeffreys Grove Elementary School
- Oberlin Middle School
- Sanderson High School
Utilities
- Forced Air Heating and Cooling System
- Heating System Uses Natural Gas
- Water Heater
Community Details
- Association fees include storm water maintenance
- The Reserve At Brookhaven Association
- Built by MI Homes
- The Reserve At Brookhaven Subdivision, Juniper Floorplan
Listing and Financial Details
- Assessor Parcel Number 0796393714
Map
Home Values in the Area
Average Home Value in this Area
Property History
| Date | Event | Price | Change | Sq Ft Price |
|---|---|---|---|---|
| 03/31/2025 03/31/25 | Sold | $900,000 | 0.0% | $329 / Sq Ft |
| 12/11/2024 12/11/24 | Pending | -- | -- | -- |
| 11/26/2024 11/26/24 | Price Changed | $899,900 | -4.3% | $329 / Sq Ft |
| 09/03/2024 09/03/24 | Price Changed | $939,900 | -1.1% | $344 / Sq Ft |
| 07/20/2024 07/20/24 | For Sale | $949,900 | -- | $348 / Sq Ft |
Tax History
| Year | Tax Paid | Tax Assessment Tax Assessment Total Assessment is a certain percentage of the fair market value that is determined by local assessors to be the total taxable value of land and additions on the property. | Land | Improvement |
|---|---|---|---|---|
| 2024 | $8,270 | $949,966 | $240,000 | $709,966 |
| 2023 | $6,743 | $616,751 | $135,000 | $481,751 |
| 2022 | $6,265 | $616,751 | $135,000 | $481,751 |
| 2021 | $6,021 | $616,751 | $135,000 | $481,751 |
| 2020 | $5,911 | $616,751 | $135,000 | $481,751 |
| 2019 | $6,478 | $557,263 | $148,000 | $409,263 |
| 2018 | $6,109 | $557,263 | $148,000 | $409,263 |
| 2017 | $508 | $148,000 | $148,000 | $0 |
| 2016 | $498 | $148,000 | $148,000 | $0 |
Mortgage History
| Date | Status | Loan Amount | Loan Type |
|---|---|---|---|
| Open | $720,000 | New Conventional | |
| Closed | $720,000 | New Conventional | |
| Previous Owner | $506,576 | Adjustable Rate Mortgage/ARM |
Deed History
| Date | Type | Sale Price | Title Company |
|---|---|---|---|
| Warranty Deed | $900,000 | None Listed On Document | |
| Warranty Deed | $900,000 | None Listed On Document | |
| Warranty Deed | $633,500 | None Available |
Similar Homes in Raleigh, NC
Source: Doorify MLS
MLS Number: 10042591
APN: 0796.06-39-3714-000
- 5904 Bellona Ln
- 6217 Creedmoor Rd
- 6004 Bramblewood Dr
- 4617 Wee Burn Trail
- 6216 Valley Estates Dr
- 2301 Pastille Ln
- 6116 Wilkinsburg Rd
- 5624 Bennettwood Ct
- 6102 Highcastle Ct
- 5900 Brushwood Ct
- 401 Oak Hollow Ct Unit 401
- 2500 Shadow Hills Ct
- 7109 River Birch Dr
- 5308 Parkwood Dr
- 6004 Lead Mine Rd
- 5122 Berkeley St
- 5809 Heatherbrook Cir
- 2704 Pidgeon Hill Rd
- 4606 Manassa Pope Ln
- 1725 Burnette Garden Path
