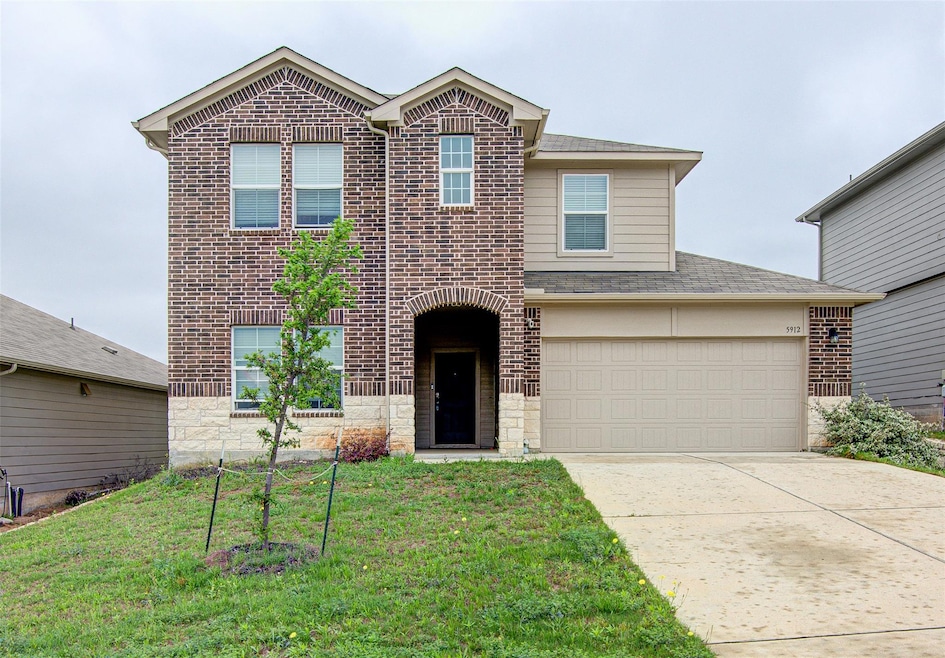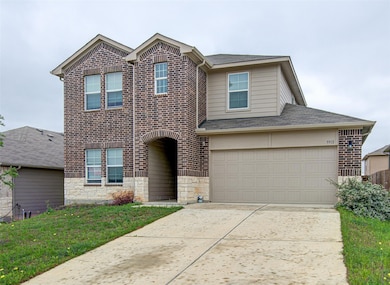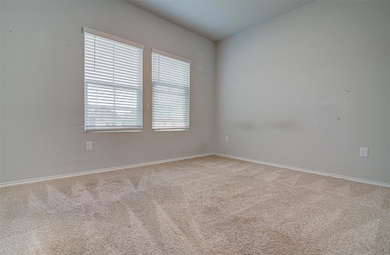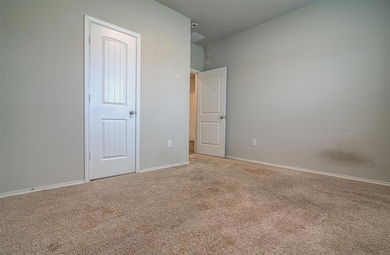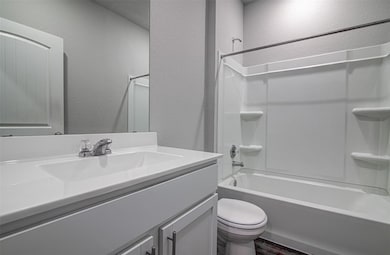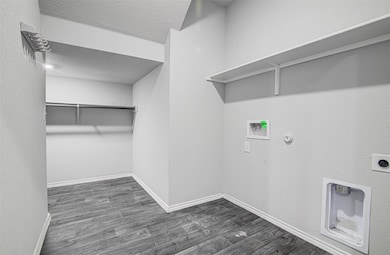
5912 Berriweather Dr Austin, TX 78724
Hornsby Bend NeighborhoodEstimated payment $2,617/month
Highlights
- Main Floor Primary Bedroom
- Granite Countertops
- Open to Family Room
- High Ceiling
- Covered patio or porch
- 2 Car Attached Garage
About This Home
Modern East Austin Home in Tiermo – Roomy, Stylish & Priced to Sell!
Welcome to 5912 Berriweather, a spacious two-story home nestled in the popular Tiermo community in East Austin. With nearly 2,300 square feet of living space, this home offers room to spread out and enjoy.
Inside, you’ll find two separate living areas, perfect for entertaining, relaxing, or setting up a home office or playroom. The modern open-concept layout is anchored by beautiful luxury vinyl plank flooring and a stylish kitchen featuring granite countertops and modern appliances.
Upstairs, the generously sized bedrooms provide plenty of comfort and flexibility. Step outside to a private backyard—ideal for gatherings, pets, or enjoying your morning coffee in peace.
Located just minutes from local schools, shopping, dining, and major highways, this home offers both convenience and value. Priced to sell, this is a fantastic opportunity to own in one of Austin’s fastest-growing areas. Don’t miss it!
Home Details
Home Type
- Single Family
Est. Annual Taxes
- $7,219
Year Built
- Built in 2021
Lot Details
- 5,750 Sq Ft Lot
- Lot Dimensions are 50x120
- West Facing Home
- Wood Fence
- Dense Growth Of Small Trees
HOA Fees
- $10 Monthly HOA Fees
Parking
- 2 Car Attached Garage
Home Design
- Brick Exterior Construction
- Slab Foundation
- Frame Construction
- Composition Roof
- Masonry Siding
Interior Spaces
- 2,292 Sq Ft Home
- 2-Story Property
- High Ceiling
- Double Pane Windows
- Living Room
Kitchen
- Open to Family Room
- Free-Standing Range
- Microwave
- Dishwasher
- Granite Countertops
- Disposal
Flooring
- Carpet
- Vinyl
Bedrooms and Bathrooms
- 4 Bedrooms | 2 Main Level Bedrooms
- Primary Bedroom on Main
- Walk-In Closet
- 3 Full Bathrooms
- Walk-in Shower
Home Security
- Home Security System
- Smart Home
Accessible Home Design
- No Interior Steps
- Smart Technology
Outdoor Features
- Covered patio or porch
- Rain Gutters
Schools
- Gilbert Elementary School
- Dailey Middle School
- Del Valle High School
Utilities
- Central Heating and Cooling System
- Private Water Source
- Private Sewer
Community Details
- Association fees include common area maintenance
- Tiermo Association
- Built by DR HORTON
- Tiermo Subdivision
Listing and Financial Details
- REO, home is currently bank or lender owned
- Assessor Parcel Number 5912 BERRIWEATHER DRIVE
- Tax Block q
Map
Home Values in the Area
Average Home Value in this Area
Tax History
| Year | Tax Paid | Tax Assessment Tax Assessment Total Assessment is a certain percentage of the fair market value that is determined by local assessors to be the total taxable value of land and additions on the property. | Land | Improvement |
|---|---|---|---|---|
| 2023 | $7,219 | $459,037 | $40,000 | $419,037 |
| 2022 | $8,147 | $452,542 | $40,000 | $412,542 |
| 2021 | $600 | $32,000 | $32,000 | $0 |
| 2020 | $398 | $20,000 | $20,000 | $0 |
Property History
| Date | Event | Price | Change | Sq Ft Price |
|---|---|---|---|---|
| 04/07/2025 04/07/25 | For Sale | $359,900 | -6.5% | $157 / Sq Ft |
| 01/05/2022 01/05/22 | Sold | -- | -- | -- |
| 11/06/2021 11/06/21 | Pending | -- | -- | -- |
| 11/01/2021 11/01/21 | For Sale | $384,970 | -- | $168 / Sq Ft |
Deed History
| Date | Type | Sale Price | Title Company |
|---|---|---|---|
| Trustee Deed | $383,686 | None Listed On Document | |
| Deed | -- | None Listed On Document |
Mortgage History
| Date | Status | Loan Amount | Loan Type |
|---|---|---|---|
| Previous Owner | $383,686 | New Conventional |
Similar Homes in the area
Source: Unlock MLS (Austin Board of REALTORS®)
MLS Number: 4852706
APN: 926424
- 5909 Montrelia Dr
- 5825 Roderick Dr
- 6013 Shanjia Dr
- 5713 Montrelia Dr
- 5725 Shanjia Dr
- 13408 Shyjia Dr
- 13400 Shyjia Dr
- 5913 Brampton Ln
- 5800 Shanjia Dr
- 5812 Brampton Ln
- 5824 Brampton Ln
- 5804 Brampton Ln
- 6100 Brampton Ln
- 5712 Xene Dr
- 5810 Vasey
- 13001 Brahmin Dr
- 15011 Mimebark Way
- 15102 Mimebark Way
- 12701 Brahmin Dr
- 15108 Diamondleaf Cove
