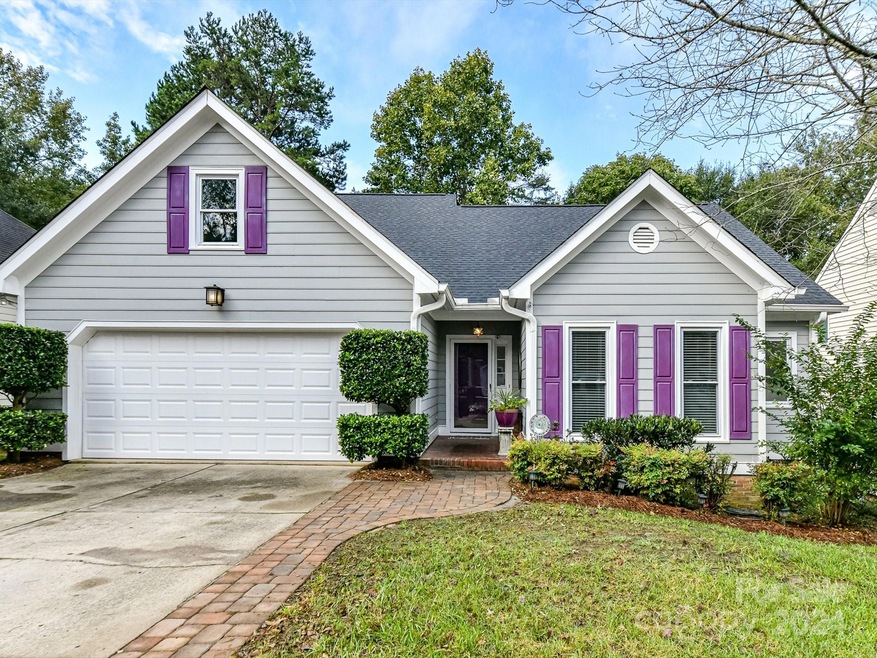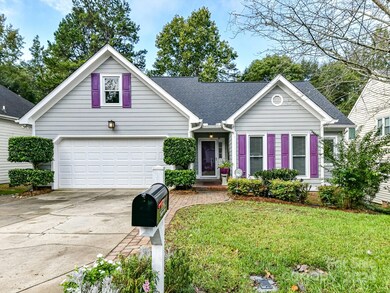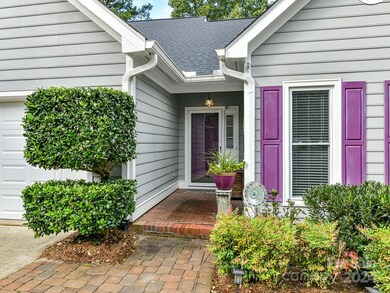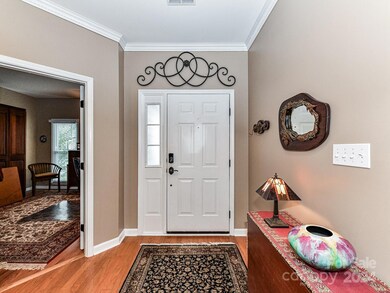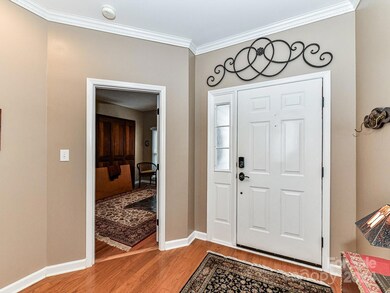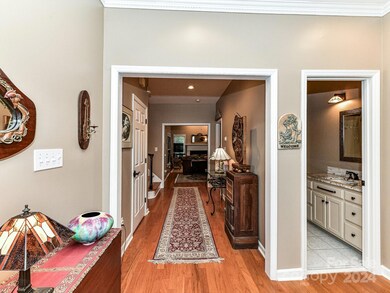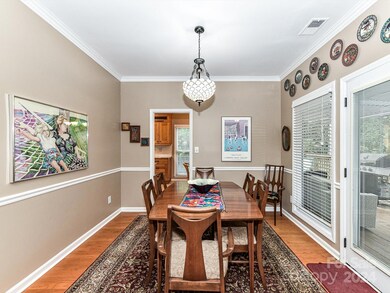
5912 Chalyce Ln Charlotte, NC 28270
Sardis Forest NeighborhoodHighlights
- Deck
- Wood Flooring
- Cottage
- East Mecklenburg High Rated A-
- Wine Refrigerator
- 2 Car Attached Garage
About This Home
As of February 2025Seller Financing Available. Lovely updated home with 3 spacious bedrooms and 3 full baths. The primary bedroom and second bedroom are on the main floor. There is only one step into the home. The roof is new in September, saving hundreds in Insurance. The kitchen cabinets are new with mostly drawers for easy access. Most of the light fixtures have been replaced. All of the countertops are granite and all of the floors are hardwood and tile.
The neighborhood is established with wooded common areas behind almost all of the homes which have a Williamsburg flair. This walkable neighborhood is a hidden gem just minutes from Southpark, The Arboretum, and Matthews. The HOA provides a clubhouse, pool, tennis, water and sewer. Matching Kitchenaid appliances and washer and dryer convey. Smoke and pet free home.
Last Agent to Sell the Property
Realty Dynamics Inc. Brokerage Email: ncrealtydynamics@gmail.com License #260817
Home Details
Home Type
- Single Family
Est. Annual Taxes
- $3,119
Year Built
- Built in 1988
Lot Details
- Sloped Lot
- Irrigation
HOA Fees
- $163 Monthly HOA Fees
Parking
- 2 Car Attached Garage
- Front Facing Garage
- Garage Door Opener
- Driveway
Home Design
- Cottage
- Hardboard
Interior Spaces
- 1.5-Story Property
- Insulated Windows
- Window Treatments
- Great Room with Fireplace
Kitchen
- Self-Cleaning Convection Oven
- Gas Oven
- Gas Range
- Microwave
- Dishwasher
- Wine Refrigerator
- Disposal
Flooring
- Wood
- Tile
Bedrooms and Bathrooms
- 3 Full Bathrooms
Laundry
- Laundry Room
- Washer and Gas Dryer Hookup
Basement
- Walk-Out Basement
- Partial Basement
Outdoor Features
- Deck
Schools
- Lansdowne Elementary School
- Mcclintock Middle School
- East Mecklenburg High School
Utilities
- Forced Air Heating and Cooling System
- Heating System Uses Natural Gas
- Gas Water Heater
- Fiber Optics Available
- Cable TV Available
Listing and Financial Details
- Assessor Parcel Number 213-362-78
Community Details
Overview
- William Douglas Management Association
- Bishops Ridge Subdivision
- Mandatory home owners association
Security
- Card or Code Access
Map
Home Values in the Area
Average Home Value in this Area
Property History
| Date | Event | Price | Change | Sq Ft Price |
|---|---|---|---|---|
| 02/13/2025 02/13/25 | Sold | $545,000 | +1.1% | $269 / Sq Ft |
| 11/26/2024 11/26/24 | Price Changed | $539,000 | -2.9% | $266 / Sq Ft |
| 10/07/2024 10/07/24 | For Sale | $555,000 | +122.0% | $274 / Sq Ft |
| 06/08/2017 06/08/17 | Sold | $250,000 | -7.1% | $123 / Sq Ft |
| 05/23/2017 05/23/17 | Pending | -- | -- | -- |
| 04/10/2017 04/10/17 | For Sale | $269,000 | 0.0% | $132 / Sq Ft |
| 09/25/2015 09/25/15 | Rented | $1,450 | -3.3% | -- |
| 06/18/2015 06/18/15 | Under Contract | -- | -- | -- |
| 05/29/2015 05/29/15 | For Rent | $1,500 | +3.4% | -- |
| 05/07/2012 05/07/12 | Rented | $1,450 | -3.3% | -- |
| 05/07/2012 05/07/12 | For Rent | $1,500 | -- | -- |
Tax History
| Year | Tax Paid | Tax Assessment Tax Assessment Total Assessment is a certain percentage of the fair market value that is determined by local assessors to be the total taxable value of land and additions on the property. | Land | Improvement |
|---|---|---|---|---|
| 2023 | $3,119 | $406,200 | $99,800 | $306,400 |
| 2022 | $2,774 | $274,400 | $90,000 | $184,400 |
| 2021 | $2,762 | $274,400 | $90,000 | $184,400 |
| 2020 | $2,755 | $274,400 | $90,000 | $184,400 |
| 2019 | $2,740 | $274,400 | $90,000 | $184,400 |
| 2018 | $2,625 | $194,500 | $50,000 | $144,500 |
| 2017 | $2,581 | $194,500 | $50,000 | $144,500 |
| 2016 | $2,571 | $194,500 | $50,000 | $144,500 |
| 2015 | $2,560 | $194,500 | $50,000 | $144,500 |
| 2014 | $2,560 | $0 | $0 | $0 |
Mortgage History
| Date | Status | Loan Amount | Loan Type |
|---|---|---|---|
| Open | $415,000 | Seller Take Back | |
| Previous Owner | $163,000 | Unknown | |
| Previous Owner | $23,000 | Credit Line Revolving | |
| Previous Owner | $164,000 | Purchase Money Mortgage | |
| Previous Owner | $120,000 | Credit Line Revolving | |
| Previous Owner | $100,000 | Fannie Mae Freddie Mac | |
| Previous Owner | $142,400 | Unknown | |
| Previous Owner | $35,000 | Credit Line Revolving | |
| Previous Owner | $15,000 | Credit Line Revolving | |
| Previous Owner | $141,500 | Unknown | |
| Previous Owner | $138,600 | Purchase Money Mortgage | |
| Previous Owner | $73,300 | Credit Line Revolving | |
| Previous Owner | $100,000 | Unknown |
Deed History
| Date | Type | Sale Price | Title Company |
|---|---|---|---|
| Warranty Deed | $545,000 | Tryon Title | |
| Warranty Deed | $250,000 | None Available | |
| Warranty Deed | $234,000 | None Available | |
| Warranty Deed | $188,000 | -- | |
| Warranty Deed | $173,500 | -- |
Similar Homes in Charlotte, NC
Source: Canopy MLS (Canopy Realtor® Association)
MLS Number: 4188251
APN: 213-362-78
- 2320 Christensens Ct
- 6013 Coaching Inn Ct
- 2516 Middlebridge Ln
- 2234 Hamilton Mill Rd
- 2221 Hamilton Mill Rd
- 7324 Leharne Dr
- 7321 Harrisonwoods Place
- 6519 Summertree Ln
- 6509 Outer Bridge Ln
- 7801 Snowden Ln
- 2417 Hamilton Mill Rd
- 7815 Blue Ridge Cir
- 8025 Cliffside Dr
- 437 Chadmore Dr
- 7121-7223 Alexander Rd
- 6200 Summertree Ln
- 521 Wilby Dr
- 8142 Cliffside Dr
- 501 River Oaks Ln
- 8015 Litaker Manor Ct
