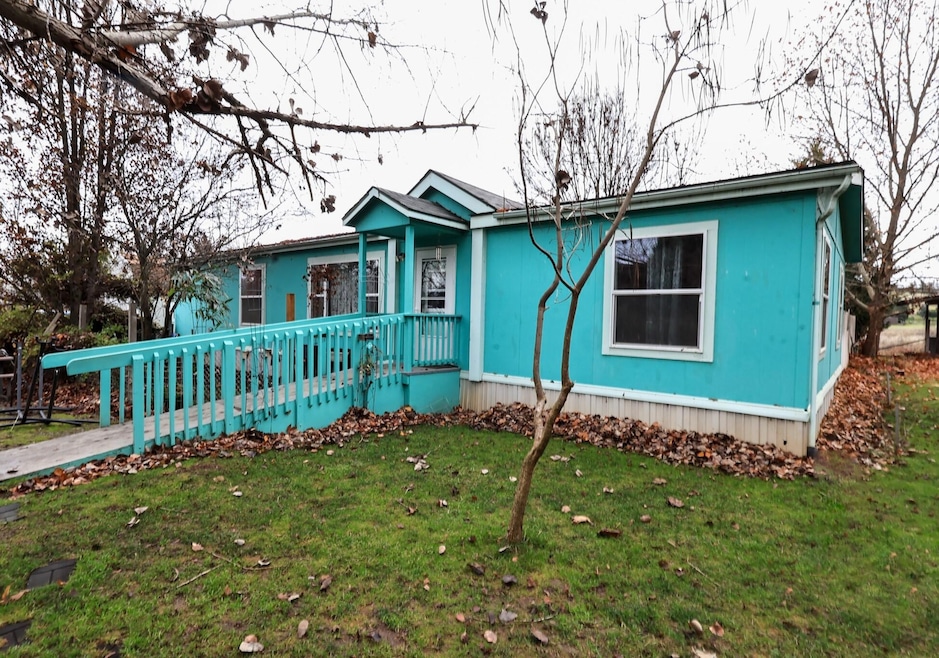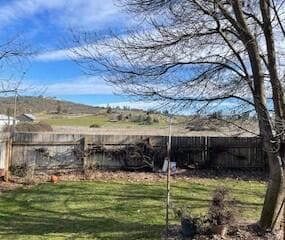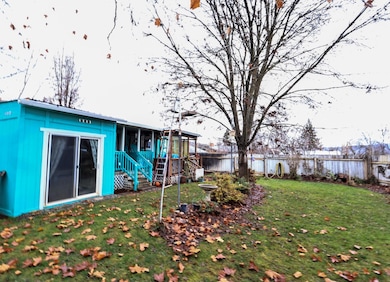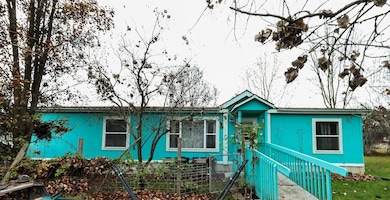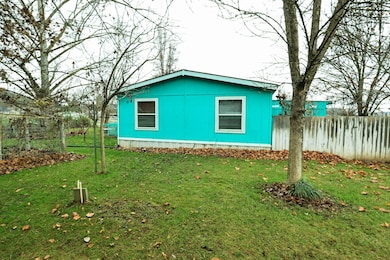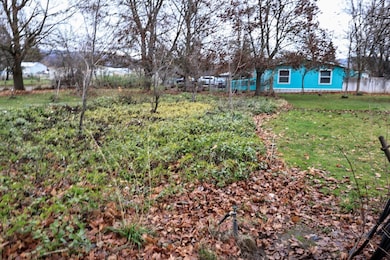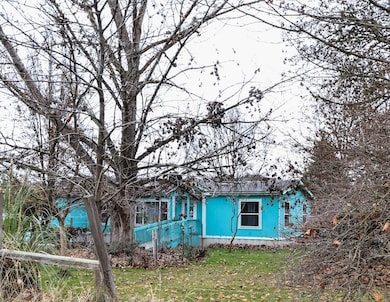
5912 Shady Brook Dr Central Point, OR 97502
Estimated payment $2,948/month
Highlights
- Horse Property
- Home fronts a pond
- Vaulted Ceiling
- Spa
- Territorial View
- Traditional Architecture
About This Home
Motivated Sellers! Amazing view from this 5.27-acre property which is fenced, horse property, small orchard of fruit trees, roses, mature trees and room for chickens! All complimenting this 1456 sq. ft., split floor plan, double wide 2005 manufactured home that has 3 bedrooms, 2 full bathrooms, 4th room a den/office off living room, large dining slider to cover deck, solid wood cabinets, a smaller eating area and a breakfast bar in the kitchen. Double pane vinyl windows, and new vinyl flooring. Enjoy the covered deck & enclosed spa. Electric heat & has a new pellet stove. New large barn style garden/tool shed, and there's the original workshop/shed. There is a fenced garden area. Plenty of room for animals & the acres are level and fenced. Room for RV and more! Priced Reduced! Open House Sunday 4/27/25 1pm to 3pm with complementary refreshments.
Open House Schedule
-
Sunday, April 27, 20251:00 to 3:00 pm4/27/2025 1:00:00 PM +00:004/27/2025 3:00:00 PM +00:00This property offers a charming country lifestyle with 5.27 acres of level, fenced land. It includes a 1,456 sq. ft. manufactured home built in 2005, featuring three bedrooms and a fourth room that can serve as a den or office. The home boasts a spacious living room, a dining area adjacent to the kitchen with ample cabinetry, and an additional eating space. The split floor plan includes a laundry room and two full bathrooms. Relax in the evenings on the covered back deck or take a dip in the enclosed hot tub. The property also includes fruit trees, a garden area, an original shed/garage, a new large garden shed, a new pellet stove, and parking spaces for an RV or other vehicles. All offers will be considered. Join us on Sunday, April 27, 2025, from 1 PM to 3 PM for an open house with complimentary refreshments.Add to Calendar
Property Details
Home Type
- Mobile/Manufactured
Est. Annual Taxes
- $1,950
Year Built
- Built in 2005
Lot Details
- 5.27 Acre Lot
- Home fronts a pond
- No Common Walls
- Poultry Coop
- Fenced
- Landscaped
- Level Lot
- Front and Back Yard Sprinklers
- Garden
Home Design
- Traditional Architecture
- Pillar, Post or Pier Foundation
- Composition Roof
Interior Spaces
- 1,456 Sq Ft Home
- 1-Story Property
- Vaulted Ceiling
- Ceiling Fan
- Double Pane Windows
- Vinyl Clad Windows
- Great Room
- Dining Room
- Home Office
- Territorial Views
Kitchen
- Eat-In Kitchen
- Breakfast Bar
- Range with Range Hood
- Dishwasher
- Laminate Countertops
Flooring
- Carpet
- Vinyl
Bedrooms and Bathrooms
- 3 Bedrooms
- Linen Closet
- 2 Full Bathrooms
- Bathtub with Shower
Laundry
- Laundry Room
- Dryer
- Washer
Home Security
- Carbon Monoxide Detectors
- Fire and Smoke Detector
Parking
- No Garage
- Gravel Driveway
Outdoor Features
- Spa
- Horse Property
- Shed
Schools
- Mae Richardson Elementary School
- Scenic Middle School
- Crater High School
Utilities
- Central Air
- Pellet Stove burns compressed wood to generate heat
- Well
- Water Heater
- Water Softener
- Septic Tank
- Leach Field
- Cable TV Available
Additional Features
- Accessible Approach with Ramp
- Pasture
- Manufactured Home With Land
Community Details
- No Home Owners Association
Listing and Financial Details
- Exclusions: Chest Freezer, Riding Lawn Mower
- Tax Lot 2804
- Assessor Parcel Number 10190649
Map
Home Values in the Area
Average Home Value in this Area
Property History
| Date | Event | Price | Change | Sq Ft Price |
|---|---|---|---|---|
| 04/21/2025 04/21/25 | Price Changed | $499,999 | -4.7% | $343 / Sq Ft |
| 03/24/2025 03/24/25 | Price Changed | $524,900 | -4.5% | $361 / Sq Ft |
| 03/18/2025 03/18/25 | Price Changed | $549,900 | -3.5% | $378 / Sq Ft |
| 02/19/2025 02/19/25 | Price Changed | $569,900 | -1.7% | $391 / Sq Ft |
| 01/21/2025 01/21/25 | Price Changed | $579,900 | -1.7% | $398 / Sq Ft |
| 01/15/2025 01/15/25 | Price Changed | $589,900 | -1.7% | $405 / Sq Ft |
| 12/10/2024 12/10/24 | For Sale | $599,900 | -- | $412 / Sq Ft |
Similar Homes in Central Point, OR
Source: Southern Oregon MLS
MLS Number: 220193409
- 6169 Tamarack Ln
- 6460 Tolo Rd
- 3524 Willow Springs Rd
- 4640 Scenic Ave
- 8785 Blackwell Rd Unit South Side
- 8785 Blackwell Rd Unit North Side
- 8785 Blackwell Rd
- 5153 Old Stage Rd
- 4533 Old Stage Rd
- 6535 Blackwell Rd
- 7365 Blackwell Rd
- 4459 Old Stage Rd
- 10014 Blackwell Rd
- 8085 Gold Ray Rd
- 6901 Old Stage Rd Unit 10
- 4155 Old Stage Rd
- 7059 Old Stage Rd
- 10585 Blackwell Rd
- 7762 Old Stage Rd
- 1749 River Run St
