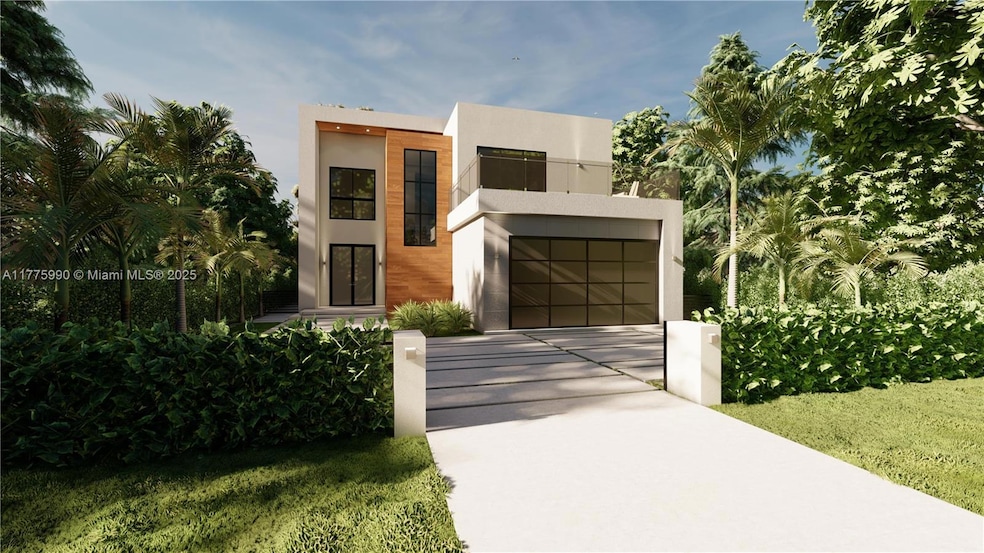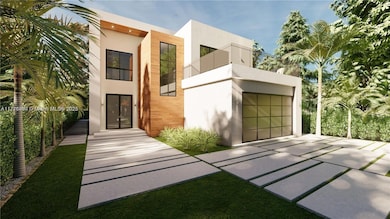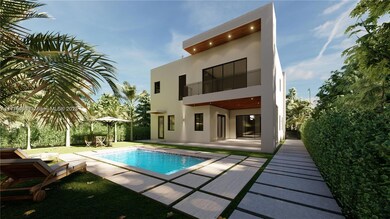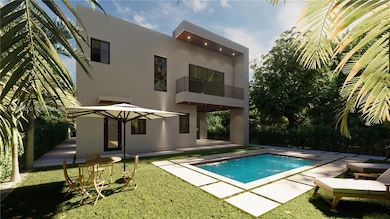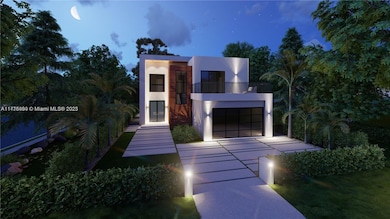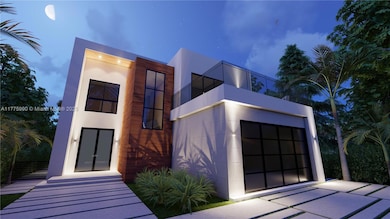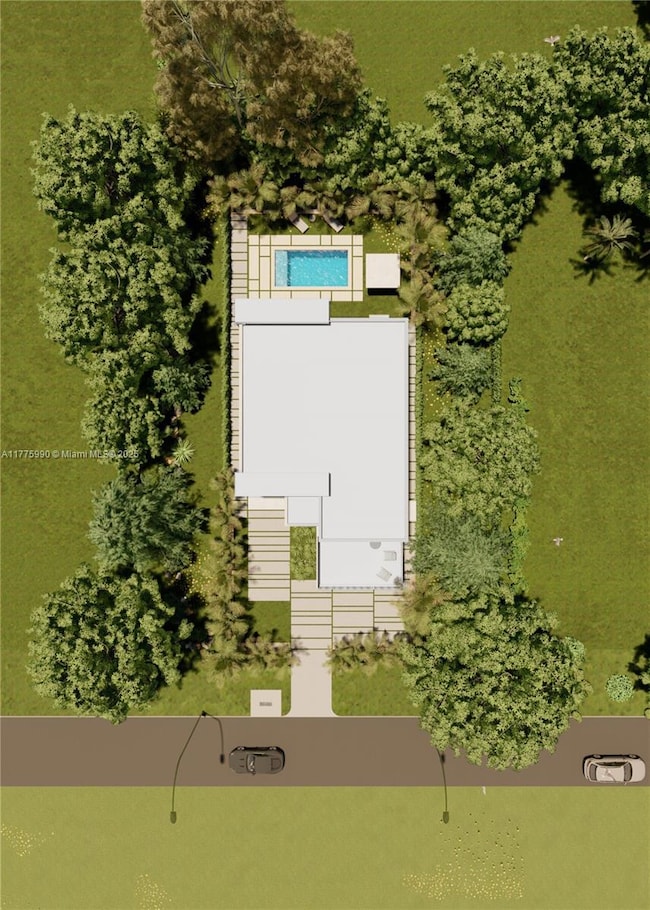
5912 SW 33rd St Miami, FL 33155
Coral Terrace NeighborhoodEstimated payment $21,760/month
Highlights
- Under Construction
- Garden View
- No HOA
- In Ground Pool
- Great Room
- Den
About This Home
Nestled in the heart of Schenley Park, this stunning new construction home features 5 bedrooms, 6 bathrooms, and 3,217 SF of refined living space. Designed with high ceilings, Italian porcelain floors, and open-concept areas, it offers comfort and style. The Italkraft kitchen boasts quartz countertops and Bosch appliances. The first floor includes living, dining, family rooms, a guest suite, powder room, and 2-car garage. Upstairs: a luxurious primary suite with balcony, three en-suite guest rooms with walk-ins, and a terrace with serene views. Outdoors: covered patio, pool, lush landscaping
Home Details
Home Type
- Single Family
Est. Annual Taxes
- $20,000
Year Built
- Built in 2025 | Under Construction
Lot Details
- 6,250 Sq Ft Lot
- North Facing Home
- Fenced
- Property is zoned 0100
Parking
- 2 Car Garage
- Automatic Garage Door Opener
- Driveway
- Open Parking
Property Views
- Garden
- Pool
Home Design
- Concrete Roof
- Concrete Block And Stucco Construction
Interior Spaces
- 3,217 Sq Ft Home
- 2-Story Property
- Built-In Features
- Great Room
- Family Room
- Den
Kitchen
- Microwave
- Dishwasher
- Cooking Island
- Trash Compactor
Bedrooms and Bathrooms
- 5 Bedrooms
- Primary Bedroom Upstairs
- 6 Full Bathrooms
Laundry
- Laundry in Utility Room
- Dryer
Home Security
- High Impact Door
- Fire and Smoke Detector
Pool
- In Ground Pool
- Outdoor Shower
Outdoor Features
- Patio
- Exterior Lighting
- Outdoor Grill
Utilities
- Central Heating and Cooling System
- Electric Water Heater
Community Details
- No Home Owners Association
- Schenley Park Subdivision
Listing and Financial Details
- Assessor Parcel Number 30-40-13-010-0560
Map
Home Values in the Area
Average Home Value in this Area
Tax History
| Year | Tax Paid | Tax Assessment Tax Assessment Total Assessment is a certain percentage of the fair market value that is determined by local assessors to be the total taxable value of land and additions on the property. | Land | Improvement |
|---|---|---|---|---|
| 2024 | $5,503 | $384,070 | $381,250 | $2,820 |
| 2023 | $5,503 | $321,600 | $318,750 | $2,850 |
| 2022 | $4,388 | $250,701 | $0 | $0 |
| 2021 | $4,031 | $227,910 | $225,000 | $2,910 |
| 2020 | $4,595 | $259,190 | $256,250 | $2,940 |
| 2019 | $4,236 | $238,220 | $235,250 | $2,970 |
| 2018 | $4,131 | $238,250 | $235,250 | $3,000 |
| 2017 | $4,475 | $227,062 | $0 | $0 |
| 2016 | $4,183 | $206,750 | $0 | $0 |
| 2015 | $3,366 | $198,514 | $0 | $0 |
| 2014 | -- | $196,939 | $0 | $0 |
Property History
| Date | Event | Price | Change | Sq Ft Price |
|---|---|---|---|---|
| 04/03/2025 04/03/25 | For Sale | $3,600,000 | -- | $1,119 / Sq Ft |
Deed History
| Date | Type | Sale Price | Title Company |
|---|---|---|---|
| Warranty Deed | $535,000 | None Listed On Document | |
| Warranty Deed | $500,000 | P & P Title | |
| Warranty Deed | -- | Attorney | |
| Interfamily Deed Transfer | $420,000 | Attorney | |
| Interfamily Deed Transfer | -- | None Available | |
| Personal Reps Deed | $335,000 | Advisors Title Services Inc | |
| Quit Claim Deed | -- | Advisors Title Services Inc |
Mortgage History
| Date | Status | Loan Amount | Loan Type |
|---|---|---|---|
| Open | $697,500 | New Conventional | |
| Previous Owner | $204,890 | Credit Line Revolving | |
| Previous Owner | $235,000 | Purchase Money Mortgage | |
| Closed | $75,000 | No Value Available |
Similar Homes in the area
Source: MIAMI REALTORS® MLS
MLS Number: A11775990
APN: 30-4013-010-0560
- 5900 SW 34th St
- 5912 SW 33rd St
- 5912 SW 31st St
- 3825 SW 58th Ct
- 5736 SW 31st St
- 6110 S Waterway Dr
- 3953 SW 60th Ave
- 1535 Trevino Ave
- 3020 SW 57th Ave
- 3810 SW 61st Ave
- 2920 SW 60th Ct
- 3930 SW 61st Ave
- 1556 Palermo Ave
- 5887 SW 28th St
- 6230 SW 38th St
- 5822 SW 41st St
- 5815 SW 27th St
- 4100 SW 61st Ave
- 132 ave SW Bird Rd
- SW 162 Ct SW 40th St
