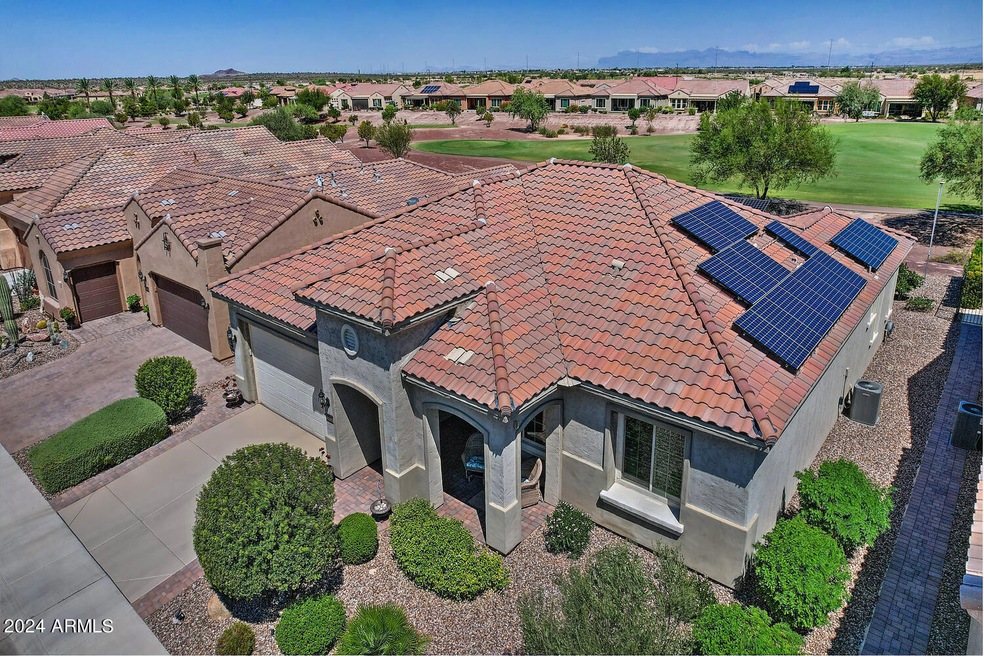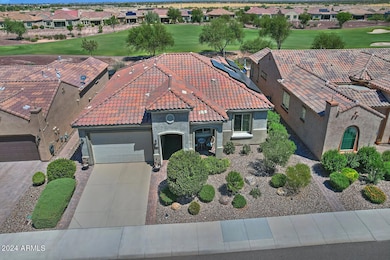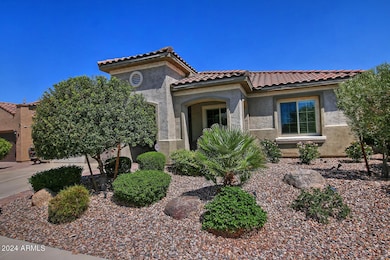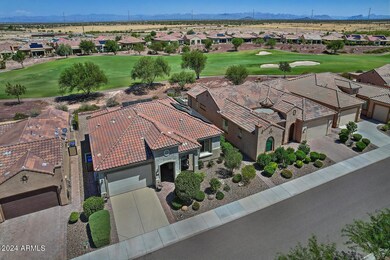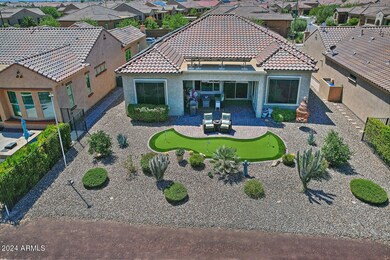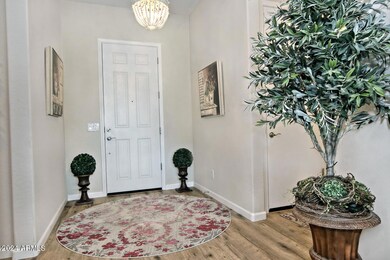
5912 W Bushwood Way Florence, AZ 85132
Anthem at Merrill Ranch NeighborhoodHighlights
- On Golf Course
- Solar Power System
- Santa Barbara Architecture
- Fitness Center
- Clubhouse
- Granite Countertops
About This Home
As of March 2025ENJOY THE STUNNING VIEWS OF THE 8TH FAIRWAY of Poston Butte Golf Course with this gorgeous ''Pursuit'' model in Sun City Anthem at Merrill Ranch. This meticulously maintained home offers an abundance of upgrades that includes an outdoor living space that offers a paver entry w/sitting area, extended paver patio w/putting green, where all putts are good, and surrounded by beautiful landscape. Your new home is just as stunning inside with details that include upgraded LVP flooring throughout , reclaimed WY fence wood accent walls, French doors and Murphy bed for optional 3rd bedroom, simulated wood beam accents in great room and surround sound. Take advantage of the tremendous SOLAR SAVINGS w/23 panels producing 8.5kw of OWNED SOLAR and mini-split A/C in the garage. The Chefs kitchen... features true staggered upgraded cabinetry w/pull out shelves, pots/pans drawers, gas cooktop French door refrigerator, tiled backsplash, under cabinet and pendent lights over the spacious island. Additional features include a Roman walk-in shower with floor to ceiling tile in the primary en-suite, 4' extended garage and cabinets, epoxy garage floor, insulated garage, water softener, tankless water heater and a service door that leads to the exterior garbage corral. Some furniture available on a separate bill of sale...A MUST SEE HOME!! Merrill Ranch also offers the Anthem Grille, The Poston Butte Golf Club, a learning center and all the festivities, activities and amenities a Sun City community has to offer. Remember you are buying a lifestyle that goes beyond the homes property lines.
Home Details
Home Type
- Single Family
Est. Annual Taxes
- $3,056
Year Built
- Built in 2019
Lot Details
- 7,459 Sq Ft Lot
- On Golf Course
- Desert faces the front and back of the property
- Artificial Turf
- Front and Back Yard Sprinklers
- Sprinklers on Timer
HOA Fees
- $200 Monthly HOA Fees
Parking
- 2.5 Car Direct Access Garage
- 2 Open Parking Spaces
- Garage Door Opener
Home Design
- Santa Barbara Architecture
- Wood Frame Construction
- Cellulose Insulation
- Tile Roof
- Stucco
Interior Spaces
- 2,039 Sq Ft Home
- 1-Story Property
- Ceiling height of 9 feet or more
- Ceiling Fan
- Double Pane Windows
- Low Emissivity Windows
- Vinyl Clad Windows
Kitchen
- Breakfast Bar
- Gas Cooktop
- Built-In Microwave
- Kitchen Island
- Granite Countertops
Flooring
- Tile
- Vinyl
Bedrooms and Bathrooms
- 2 Bedrooms
- 2 Bathrooms
- Dual Vanity Sinks in Primary Bathroom
Schools
- Adult Elementary And Middle School
- Adult High School
Utilities
- Refrigerated Cooling System
- Heating System Uses Natural Gas
- Water Filtration System
- Water Softener
- High Speed Internet
- Cable TV Available
Additional Features
- No Interior Steps
- Solar Power System
- Covered patio or porch
Listing and Financial Details
- Tax Lot 115
- Assessor Parcel Number 211-13-475
Community Details
Overview
- Association fees include (see remarks)
- Aam,Llc Association, Phone Number (602) 957-9191
- Amr Communitycounsil Association, Phone Number (602) 957-9191
- Association Phone (602) 957-9191
- Built by Pulte Homes Inc.
- Anthem At Merrill Ranch Unit 52 2017069421 Subdivision, Pursuit Floorplan
Amenities
- Clubhouse
- Theater or Screening Room
- Recreation Room
Recreation
- Golf Course Community
- Tennis Courts
- Fitness Center
- Heated Community Pool
- Community Spa
- Bike Trail
Map
Home Values in the Area
Average Home Value in this Area
Property History
| Date | Event | Price | Change | Sq Ft Price |
|---|---|---|---|---|
| 03/03/2025 03/03/25 | Sold | $555,000 | -2.6% | $272 / Sq Ft |
| 01/14/2025 01/14/25 | Pending | -- | -- | -- |
| 10/27/2024 10/27/24 | For Sale | $569,900 | 0.0% | $279 / Sq Ft |
| 10/04/2024 10/04/24 | Off Market | $569,900 | -- | -- |
| 09/11/2024 09/11/24 | For Sale | $569,900 | -- | $279 / Sq Ft |
Tax History
| Year | Tax Paid | Tax Assessment Tax Assessment Total Assessment is a certain percentage of the fair market value that is determined by local assessors to be the total taxable value of land and additions on the property. | Land | Improvement |
|---|---|---|---|---|
| 2025 | $3,056 | $49,089 | -- | -- |
| 2024 | $2,817 | $59,814 | -- | -- |
| 2023 | $2,795 | $39,025 | $9,088 | $29,937 |
| 2022 | $2,817 | $23,872 | $1,515 | $22,357 |
| 2021 | $2,972 | $24,314 | $0 | $0 |
| 2020 | $1,311 | $7,200 | $0 | $0 |
| 2019 | $1,238 | $7,200 | $0 | $0 |
Mortgage History
| Date | Status | Loan Amount | Loan Type |
|---|---|---|---|
| Previous Owner | $219,000 | New Conventional | |
| Previous Owner | $190,000 | New Conventional |
Deed History
| Date | Type | Sale Price | Title Company |
|---|---|---|---|
| Warranty Deed | $555,000 | First American Title Insurance | |
| Special Warranty Deed | $355,000 | Pgp Title Inc |
Similar Homes in Florence, AZ
Source: Arizona Regional Multiple Listing Service (ARMLS)
MLS Number: 6755790
APN: 211-13-475
- 5857 W Cactus Wren Way
- 4424 N Spyglass Dr
- 5942 W Cactus Wren Way
- 4572 N Balboa Dr
- 4156 N Spyglass Dr
- 4198 N Spyglass Dr
- 5744 W Cinder Brook Way
- 5652 W Cinder Brook Way
- 5771 Cinder Brook Way
- 4555 N Coronado Dr
- 5821 Cinder Brook Way
- 3956 N San Marin Dr
- 5575 Cinder Brook Way
- 3942 N San Marin Dr
- 6384 W Bushwood Ct
- 6434 W Stony Quail Way
- 6401 W Stony Quail Way
- 3996 N Huntington Dr
- 5908 W Autumn Vista Way
- 5736 W Heritage Ct
