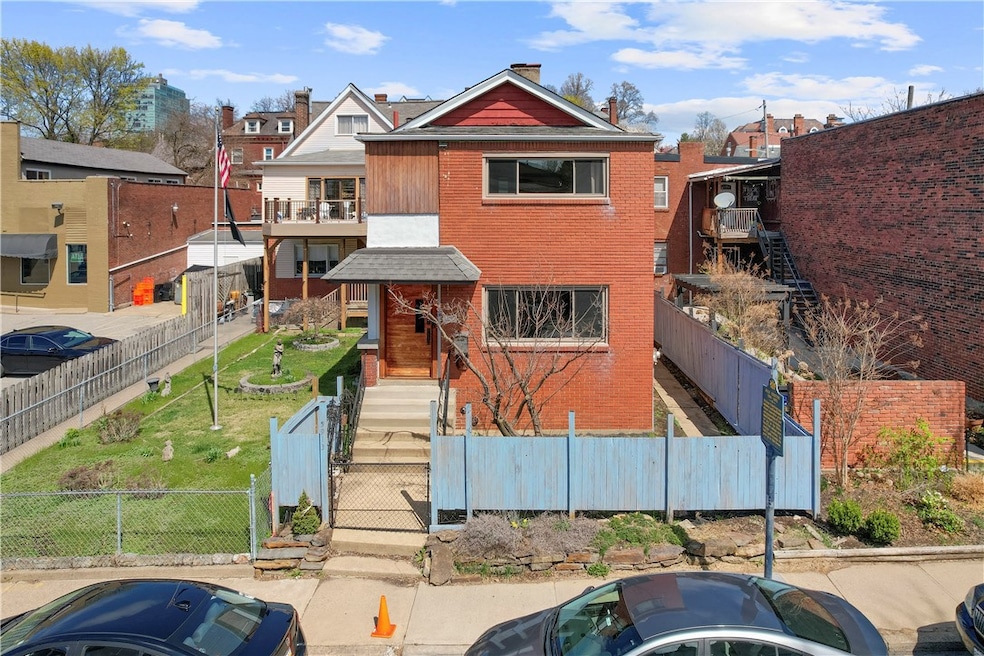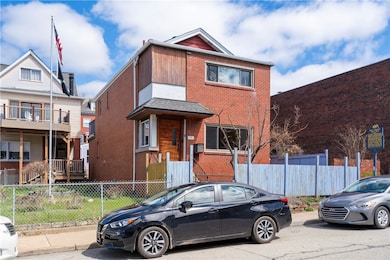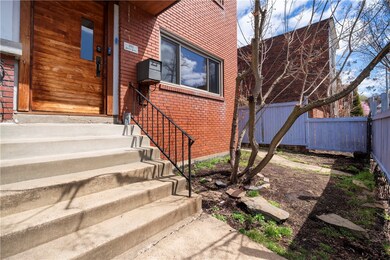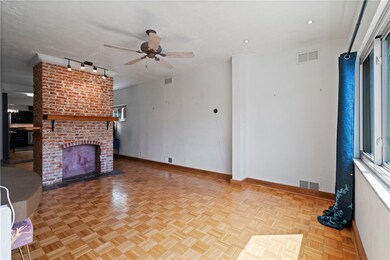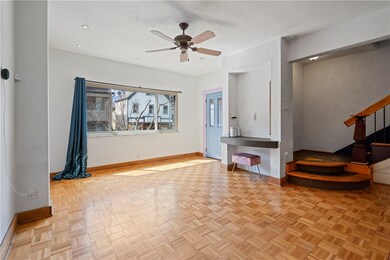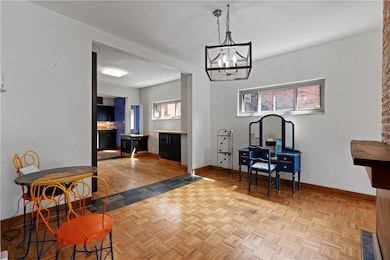
$495,000
- 4 Beds
- 2.5 Baths
- 1,980 Sq Ft
- 112 Arden Rd
- Pittsburgh, PA
City-friendly location meets suburban amenities! A quick commute to Downtown Pittsburgh plus just a short distance to Beverly Road shops and Mt. Lebanon schools. Open floor plan on the main level includes spacious multi-use sunroom, beautifully updated kitchen with farmhouse sink, powder room, hardwoods and architectural charm. Level-entry lot features deck, newer TWO-CAR detached garage,
Betsy Wotherspoon BERKSHIRE HATHAWAY THE PREFERRED REALTY
