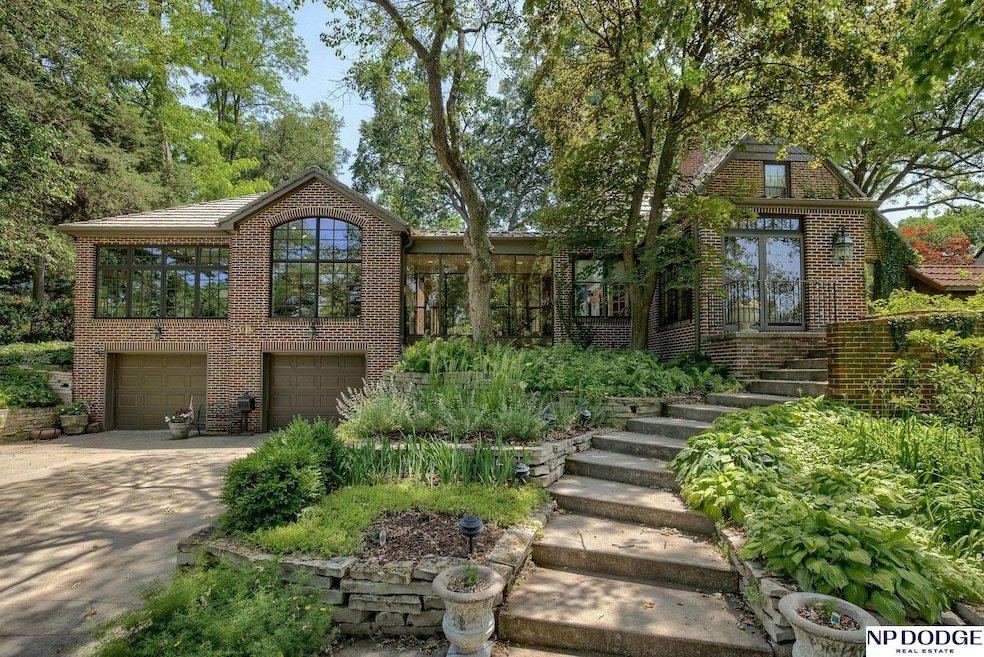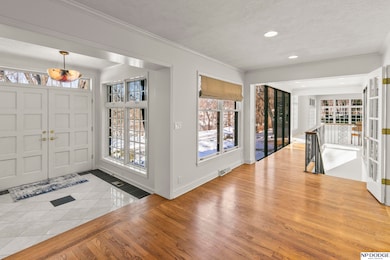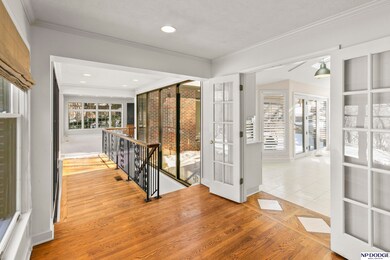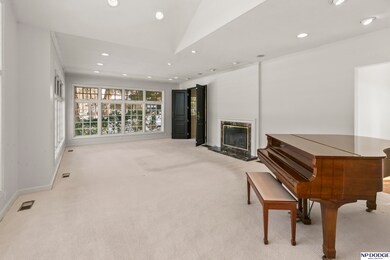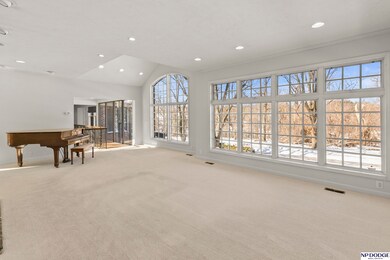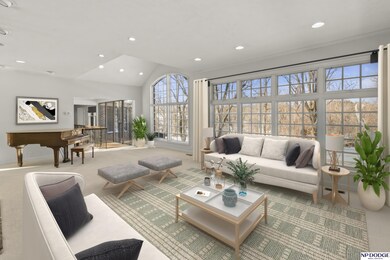
5913 Jones St Omaha, NE 68106
East Central Omaha NeighborhoodHighlights
- Deck
- Secluded Lot
- Wood Flooring
- Dining Room with Fireplace
- Wooded Lot
- 5-minute walk to Elmwood Park
About This Home
As of April 2025Welcome to this absolutely stunning property, where sophistication meets serenity. This home offers a perfect balance of spacious living, appealing design, and a seamless connection to the outdoors, with Elmwood Park just steps away. The main floor features a cozy LR with a wood-burning FP, and a 3-season room that has peaceful views and tranquil living. The primary suite is a true retreat, offering heated floors and an en-suite bath, along with a W & D. The KT is sure to delight any cook enthusiast, serving as the heart of the home & steps away from the formal DR, which features a 2nd fireplace, ideal for hosting large gatherings. Upstairs, you’ll find 2 addl bd’s a full ba, and a third bd with an ensuite bath, & a convenient laundry area. The LL includes a rec space and 2 flex rooms, perfect for hobbies or exercise. The backyard is an oasis, w/ mature trees, a water feature, and perennial gardens.
Last Agent to Sell the Property
NP Dodge RE Sales Inc 86Dodge Brokerage Phone: 402-740-5050 License #0900721

Home Details
Home Type
- Single Family
Est. Annual Taxes
- $14,081
Year Built
- Built in 1924
Lot Details
- 0.34 Acre Lot
- Lot Dimensions are 149 x 100
- Cul-De-Sac
- Property is Fully Fenced
- Aluminum or Metal Fence
- Secluded Lot
- Level Lot
- Sprinkler System
- Wooded Lot
Parking
- 2 Car Attached Garage
- Garage Door Opener
Home Design
- Block Foundation
- Concrete Roof
Interior Spaces
- 1.5-Story Property
- Wet Bar
- Ceiling height of 9 feet or more
- Ceiling Fan
- Skylights
- Wood Burning Fireplace
- Gas Log Fireplace
- Window Treatments
- Living Room with Fireplace
- Dining Room with Fireplace
- 2 Fireplaces
- Formal Dining Room
- Home Gym
- Partially Finished Basement
- Sump Pump
- Home Security System
Kitchen
- Oven or Range
- Microwave
- Dishwasher
- Disposal
Flooring
- Wood
- Wall to Wall Carpet
- Ceramic Tile
Bedrooms and Bathrooms
- 4 Bedrooms
- Walk-In Closet
- Dual Sinks
- Shower Only
Laundry
- Dryer
- Washer
Outdoor Features
- Deck
- Patio
- Exterior Lighting
- Porch
Schools
- Washington Elementary School
- Lewis And Clark Middle School
- Central High School
Utilities
- Forced Air Zoned Heating and Cooling System
- Heating System Uses Gas
Community Details
- No Home Owners Association
- Elmwood Addition Subdivision
Listing and Financial Details
- Assessor Parcel Number 1018520002
Map
Home Values in the Area
Average Home Value in this Area
Property History
| Date | Event | Price | Change | Sq Ft Price |
|---|---|---|---|---|
| 04/18/2025 04/18/25 | Sold | $920,000 | -5.6% | $229 / Sq Ft |
| 03/03/2025 03/03/25 | Pending | -- | -- | -- |
| 02/24/2025 02/24/25 | For Sale | $974,500 | +23.4% | $243 / Sq Ft |
| 10/31/2022 10/31/22 | Sold | $790,000 | -1.1% | $166 / Sq Ft |
| 09/16/2022 09/16/22 | Pending | -- | -- | -- |
| 09/15/2022 09/15/22 | For Sale | $799,000 | -- | $168 / Sq Ft |
Tax History
| Year | Tax Paid | Tax Assessment Tax Assessment Total Assessment is a certain percentage of the fair market value that is determined by local assessors to be the total taxable value of land and additions on the property. | Land | Improvement |
|---|---|---|---|---|
| 2023 | $13,222 | $626,700 | $103,900 | $522,800 |
| 2022 | $0 | $626,700 | $103,900 | $522,800 |
| 2021 | $0 | $532,900 | $56,500 | $476,400 |
| 2020 | $0 | $553,200 | $56,500 | $496,700 |
| 2019 | $6,493 | $553,200 | $56,500 | $496,700 |
| 2018 | $0 | $339,200 | $56,500 | $282,700 |
| 2017 | $0 | $339,200 | $56,500 | $282,700 |
| 2016 | $6,537 | $308,800 | $26,100 | $282,700 |
| 2015 | $6,537 | $308,800 | $26,100 | $282,700 |
| 2014 | $6,537 | $308,800 | $26,100 | $282,700 |
Mortgage History
| Date | Status | Loan Amount | Loan Type |
|---|---|---|---|
| Previous Owner | $50,000 | Credit Line Revolving | |
| Previous Owner | $635,100 | New Conventional | |
| Previous Owner | $417,000 | New Conventional | |
| Previous Owner | $35,000 | Future Advance Clause Open End Mortgage | |
| Previous Owner | $403,000 | Unknown | |
| Previous Owner | $54,000 | Unknown |
Deed History
| Date | Type | Sale Price | Title Company |
|---|---|---|---|
| Warranty Deed | $790,000 | Encompass Title |
Similar Homes in the area
Source: Great Plains Regional MLS
MLS Number: 22504524
APN: 1852-0002-10
- 508 S 57th St
- 5509 Harney St
- 521 S 55th St
- 5319 Howard St
- 5320 Elmwood Plaza
- 5206 Leavenworth St
- 6110 Poppleton Ave
- 5303 Elmwood Plaza
- 301 S 57th St
- 5849 Briggs St
- 1304 S 55th St
- 1317 S 55th St
- 6547 Pacific St
- 101 N 54th St
- 5223 Poppleton Ave
- 200 N 62nd St
- 5208 William St
- 721 S 67 Ave
- 5858 Hickory St
- 963 S 51st St
