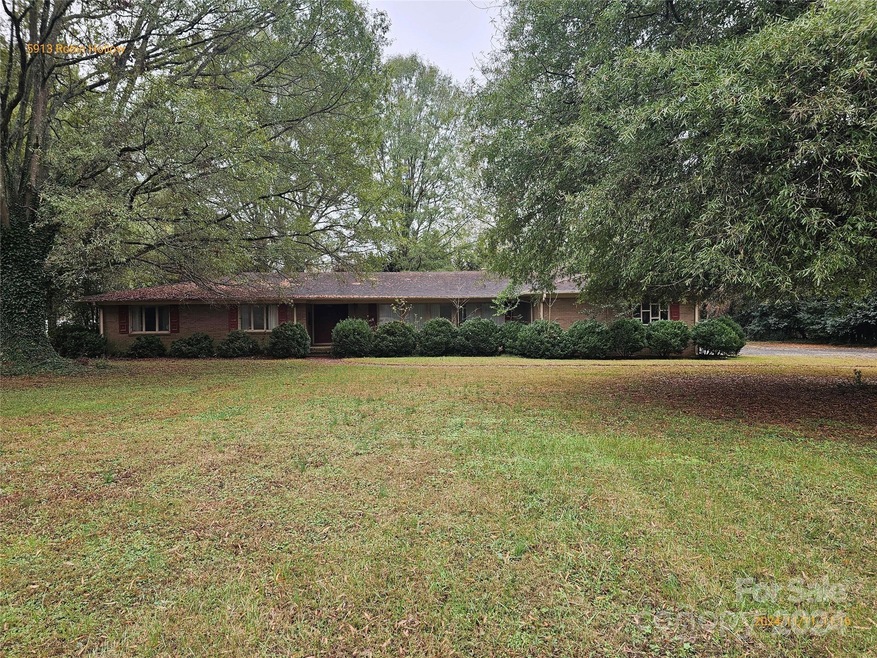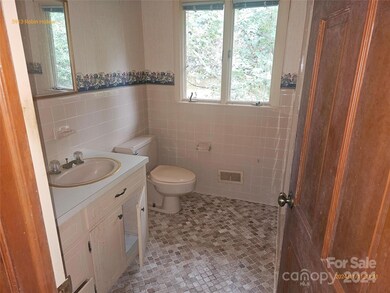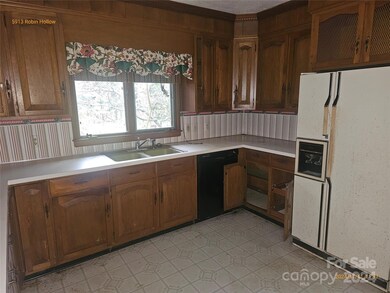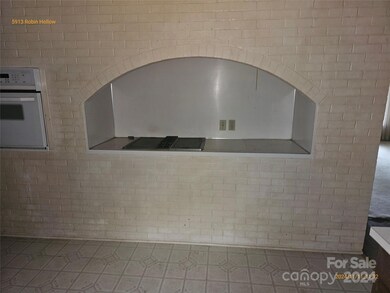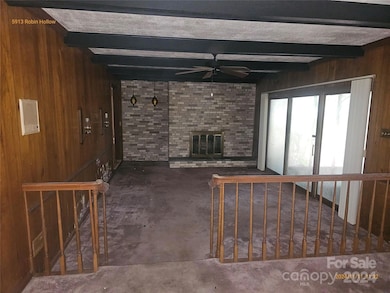
5913 Robin Hollow Dr Mint Hill, NC 28227
Highlights
- Fireplace
- 2 Car Attached Garage
- Central Heating and Cooling System
- Bain Elementary Rated 9+
- 1-Story Property
About This Home
As of January 2025Brick ranch in Mint Hill includes private screened porch with over 1 acre. Home needs repairs. This sale is subject to a 10 day upset bid period with Mecklenburg County Court. its is NOT a foreclosure and is sold as is with free and clear title. 5% minimum earnest money with offers and its refundable if you bid is upset. please call you're REALTOR today for a showing and help submitting an offer. the listing company does not engage in dual agency and solely represents the seller.
Last Agent to Sell the Property
Countryside Properties Brokerage Email: john@countrysideprops.com License #201140
Home Details
Home Type
- Single Family
Est. Annual Taxes
- $2,224
Year Built
- Built in 1967
Parking
- 2 Car Attached Garage
Home Design
- Brick Exterior Construction
Interior Spaces
- 2,730 Sq Ft Home
- 1-Story Property
- Fireplace
- Crawl Space
Bedrooms and Bathrooms
- 3 Main Level Bedrooms
- 3 Full Bathrooms
Utilities
- Central Heating and Cooling System
- Septic Tank
Community Details
- Ellington Farm Subdivision
Listing and Financial Details
- Assessor Parcel Number 135-272-13
Map
Home Values in the Area
Average Home Value in this Area
Property History
| Date | Event | Price | Change | Sq Ft Price |
|---|---|---|---|---|
| 01/31/2025 01/31/25 | Sold | $492,485 | +64.2% | $180 / Sq Ft |
| 11/11/2024 11/11/24 | For Sale | $299,900 | -- | $110 / Sq Ft |
Tax History
| Year | Tax Paid | Tax Assessment Tax Assessment Total Assessment is a certain percentage of the fair market value that is determined by local assessors to be the total taxable value of land and additions on the property. | Land | Improvement |
|---|---|---|---|---|
| 2023 | $2,224 | $415,300 | $98,700 | $316,600 |
| 2022 | $2,224 | $255,100 | $59,800 | $195,300 |
| 2021 | $2,224 | $255,100 | $59,800 | $195,300 |
| 2020 | $2,224 | $255,100 | $59,800 | $195,300 |
| 2019 | $2,258 | $255,100 | $59,800 | $195,300 |
| 2018 | $2,427 | $219,500 | $68,000 | $151,500 |
| 2017 | $2,407 | $219,500 | $68,000 | $151,500 |
| 2016 | $2,404 | $219,500 | $68,000 | $151,500 |
| 2015 | $2,400 | $219,500 | $68,000 | $151,500 |
| 2014 | $2,869 | $262,900 | $68,000 | $194,900 |
Deed History
| Date | Type | Sale Price | Title Company |
|---|---|---|---|
| Commissioners Deed | $492,485 | None Listed On Document | |
| Interfamily Deed Transfer | -- | None Available | |
| Deed | $130,000 | -- |
Similar Homes in the area
Source: Canopy MLS (Canopy Realtor® Association)
MLS Number: 4198676
APN: 135-272-13
- 10625 Olde Irongate Ln
- 8009 Franklin Trail St
- 4125 Rivendell Ln
- 8016 Franklin Trail St
- 8022 Franklin Trail St
- 2105 Moss Bluff Dr
- 1008 Briar Well St
- 7117 Short Stirrup Ln
- 7113 Short Stirrup Ln
- 2117 Moss Bluff Dr
- 7105 Short Stirrup Ln
- 2133 Moss Bluff Dr
- 5636 Whitehawk Hill Rd
- 4813 Carving Tree Dr
- 7027 Short Stirrup Ln
- 7147 Brighton Park Dr
- 6217 Hollow Oak Dr
- 6228 Hollow Oak Dr Unit 84
- 4303 Patriots Hill Rd
- 6927 Ellington Farm Ln
