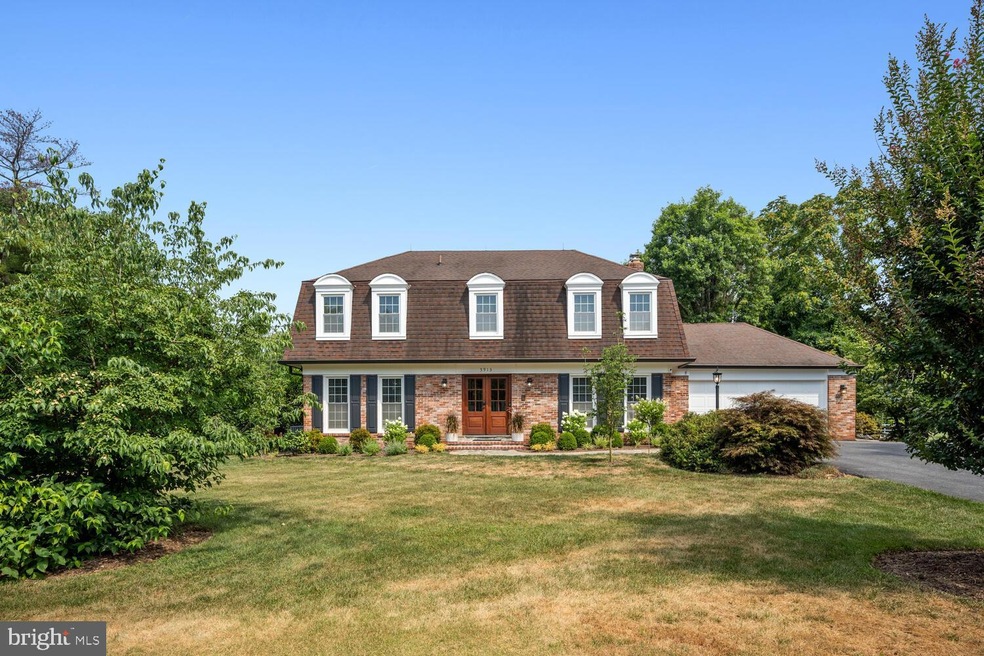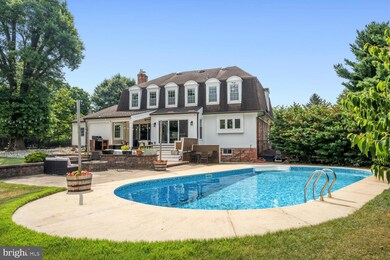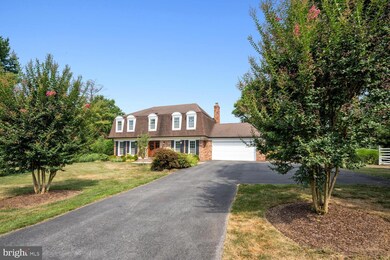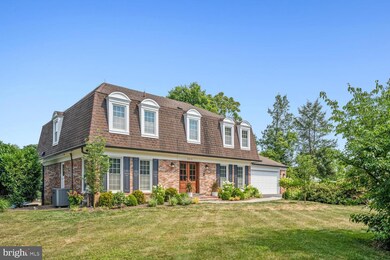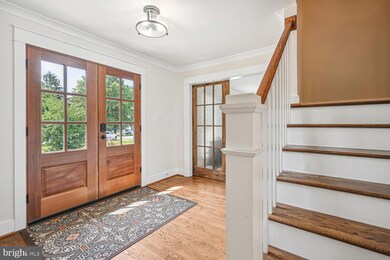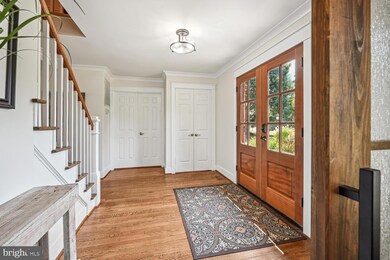
5913 Willow Knoll Dr Derwood, MD 20855
Highlights
- In Ground Pool
- Eat-In Gourmet Kitchen
- Open Floorplan
- Sequoyah Elementary School Rated A
- Scenic Views
- Colonial Architecture
About This Home
As of July 2024Offers due Monday, July 15 at 2 PM EST. Pre-inspections are welcome and encouraged. Schedule in ShowingTime and select "inspection".
Step into this beautifully renovated Dutch colonial and immediately feel transported to a peaceful getaway. Nestled on almost four acres, this spacious home features five bedrooms, three full bathrooms, a swimming pool, and an open floor plan on an ideally located, private cul-de-sac.
As you enter, you’re greeted by the warmth of walnut-stained hardwood floors that extend throughout the entire home. Enjoy the convenience of main-floor living with a spacious first-floor bedroom and adjacent luxury bathroom with steam shower— an ideal retreat for family or friends! The highlight of the home is the chef’s dream kitchen, adorned with a beautifully tiled wall, open shelving, and a 42” gas range. Guests can gather around the oversized island, equipped with a pebble ice maker and wine/beverage refrigerator, while enjoying the comfort of the open family room with a gas fireplace. Sliding glass doors span the back of the home, offering beautiful views and access to the various outdoor entertaining areas. A versatile space perfect for a formal dining room or a home office connects to the kitchen via custom barn doors to provide privacy when needed.
Upstairs, the spacious primary bedroom awaits with a renovated en-suite bathroom featuring a soaking tub, tiled shower, large sitting area, and ample closet space. Three additional bedrooms share a newly renovated bathroom, each benefiting from charming window cubbies.
A partially finished walk-out basement provides additional living space and extensive storage—a perfect spot for a home gym or game room. The fenced yard surrounds the in-ground pool and expansive deck, as well as a fenced garden with 15 raised beds for cultivating vegetables. Beyond the pool, the large, flat backyard is perfect for recreational activities with pets or children.
Despite its tranquil setting, this home is conveniently located just a few miles from downtown Olney and Rockville, both offering numerous dining and shopping options. Nature enthusiasts will appreciate the proximity to Rock Creek for serene walks and nearby hiking at Lake Needwood or Lake Frank. Experience the serenity and convenience of this exceptional property—your private oasis awaits!
Last Agent to Sell the Property
TTR Sotheby's International Realty License #574531

Home Details
Home Type
- Single Family
Est. Annual Taxes
- $8,141
Year Built
- Built in 1977 | Remodeled in 2021
Lot Details
- 3.66 Acre Lot
- Partially Fenced Property
- Property is in excellent condition
- Property is zoned RE2
Parking
- 2 Car Attached Garage
- Front Facing Garage
- Garage Door Opener
Property Views
- Scenic Vista
- Woods
- Garden
Home Design
- Colonial Architecture
- Dutch Architecture
- Brick Exterior Construction
- Block Foundation
- Composition Roof
- Concrete Perimeter Foundation
Interior Spaces
- Property has 3 Levels
- Open Floorplan
- Crown Molding
- Ceiling Fan
- Recessed Lighting
- Screen For Fireplace
- Fireplace Mantel
- Double Pane Windows
- Vinyl Clad Windows
- Window Treatments
- Bay Window
- Window Screens
- Sliding Doors
- Mud Room
- Entrance Foyer
- Family Room Off Kitchen
- Combination Kitchen and Living
- Sitting Room
- Formal Dining Room
- Recreation Room
- Workshop
- Storage Room
- Wood Flooring
- Exterior Cameras
- Attic
Kitchen
- Eat-In Gourmet Kitchen
- Breakfast Room
- Gas Oven or Range
- Six Burner Stove
- Built-In Range
- Built-In Microwave
- Extra Refrigerator or Freezer
- Ice Maker
- Dishwasher
- Stainless Steel Appliances
- Kitchen Island
- Upgraded Countertops
- Wine Rack
- Disposal
Bedrooms and Bathrooms
- En-Suite Bathroom
- Walk-In Closet
- Soaking Tub
- Bathtub with Shower
Laundry
- Laundry Room
- Laundry on main level
- Front Loading Dryer
- Washer
Partially Finished Basement
- Basement Fills Entire Space Under The House
- Walk-Up Access
- Rear Basement Entry
- Basement with some natural light
Pool
- In Ground Pool
- Fence Around Pool
Outdoor Features
- Deck
- Patio
- Storage Shed
- Rain Gutters
Location
- Suburban Location
Utilities
- Forced Air Heating and Cooling System
- Heating System Uses Oil
- Electric Water Heater
- Septic Tank
Community Details
- No Home Owners Association
- Pt Olney Out Res 2 Subdivision
Listing and Financial Details
- Tax Lot 16
- Assessor Parcel Number 160801687983
Map
Home Values in the Area
Average Home Value in this Area
Property History
| Date | Event | Price | Change | Sq Ft Price |
|---|---|---|---|---|
| 07/31/2024 07/31/24 | Sold | $1,135,000 | +14.1% | $289 / Sq Ft |
| 07/15/2024 07/15/24 | Pending | -- | -- | -- |
| 07/11/2024 07/11/24 | For Sale | $995,000 | -- | $253 / Sq Ft |
Tax History
| Year | Tax Paid | Tax Assessment Tax Assessment Total Assessment is a certain percentage of the fair market value that is determined by local assessors to be the total taxable value of land and additions on the property. | Land | Improvement |
|---|---|---|---|---|
| 2024 | $8,685 | $703,667 | $0 | $0 |
| 2023 | $7,449 | $659,233 | $0 | $0 |
| 2022 | $6,620 | $614,800 | $360,700 | $254,100 |
| 2021 | $6,529 | $614,800 | $360,700 | $254,100 |
| 2020 | $6,529 | $614,800 | $360,700 | $254,100 |
| 2019 | $6,673 | $629,700 | $360,700 | $269,000 |
| 2018 | $6,557 | $618,733 | $0 | $0 |
| 2017 | $6,558 | $607,767 | $0 | $0 |
| 2016 | $5,870 | $596,800 | $0 | $0 |
| 2015 | $5,870 | $593,267 | $0 | $0 |
| 2014 | $5,870 | $589,733 | $0 | $0 |
Mortgage History
| Date | Status | Loan Amount | Loan Type |
|---|---|---|---|
| Open | $766,000 | New Conventional | |
| Previous Owner | $500,000 | New Conventional | |
| Previous Owner | $417,000 | New Conventional | |
| Previous Owner | $383,000 | New Conventional | |
| Previous Owner | $414,613 | Stand Alone Second | |
| Previous Owner | $417,000 | New Conventional |
Deed History
| Date | Type | Sale Price | Title Company |
|---|---|---|---|
| Deed | $1,135,000 | First American Title | |
| Deed | $672,500 | -- | |
| Deed | $517,000 | -- |
Similar Homes in Derwood, MD
Source: Bright MLS
MLS Number: MDMC2138768
APN: 08-01687983
- 5917 Willow Knoll Dr
- 17401 Bowie Mill Rd
- 5806 Toboggan Cir
- 17713 Hollingsworth Dr
- 17601 Kirk Ln
- 18417 Azalea Dr
- 18208 Muncaster Rd
- 17733 Phelps Hill Ln
- 7112 Mill Run Dr
- 5550 Muncaster Mill Rd
- 7135 Mill Run Dr
- 16523 Kipling Rd
- 7241 Millcrest Terrace
- 4710 Bready Rd
- 4706 Bready Rd
- 17348 Founders Mill Dr
- 7301 Mill Run Dr
- 4636 Cherry Valley Dr
- 10 Founders Mill Ct
- 4822 Broom Dr
