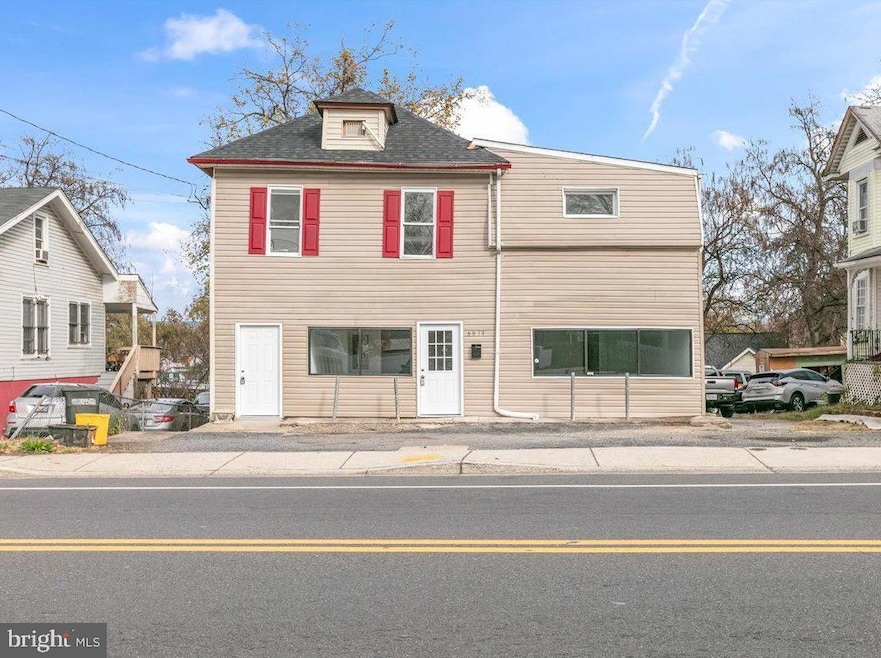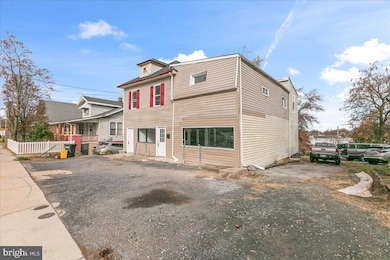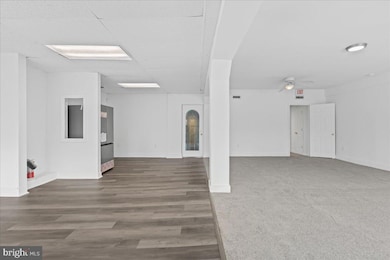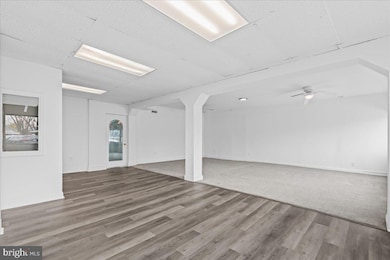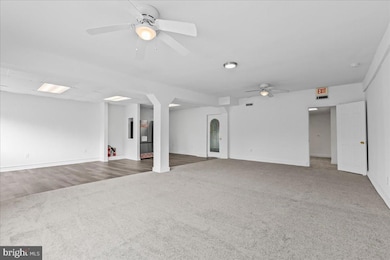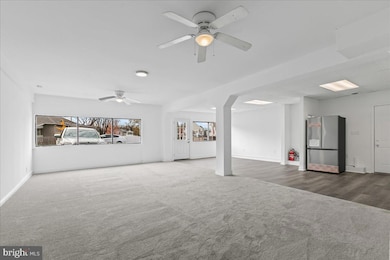
5914 Addison Rd Capitol Heights, MD 20743
Seat Pleasant Neighborhood
6
Beds
5
Baths
2,610
Sq Ft
4,744
Sq Ft Lot
Highlights
- Colonial Architecture
- No HOA
- Ceramic Tile Flooring
- Attic
- Stainless Steel Appliances
- Central Heating and Cooling System
About This Home
As of February 2025Rare to find property that can be use as residential/commercial. This property is zoned Commercial Neighborhood (CN) and is permitted for Dwelling, single-family detached and more, located on a busy street on metro route. New roof, ss appliances, freshly paint throughout the house, new carpet, floors and more... In "As Is" condition.
Home Details
Home Type
- Single Family
Est. Annual Taxes
- $4,753
Year Built
- Built in 1969
Lot Details
- 4,744 Sq Ft Lot
- Property is in average condition
- Property is zoned CN
Parking
- 4 Parking Spaces
Home Design
- Colonial Architecture
- Architectural Shingle Roof
- Vinyl Siding
Interior Spaces
- Property has 2 Levels
- Crawl Space
- Attic
Kitchen
- Electric Oven or Range
- Stainless Steel Appliances
Flooring
- Carpet
- Ceramic Tile
- Vinyl
Bedrooms and Bathrooms
Utilities
- Central Heating and Cooling System
- Electric Water Heater
- Municipal Trash
Community Details
- No Home Owners Association
- Seat Pleasant Subdivision
Listing and Financial Details
- Assessor Parcel Number 17182059251
Map
Create a Home Valuation Report for This Property
The Home Valuation Report is an in-depth analysis detailing your home's value as well as a comparison with similar homes in the area
Home Values in the Area
Average Home Value in this Area
Property History
| Date | Event | Price | Change | Sq Ft Price |
|---|---|---|---|---|
| 02/04/2025 02/04/25 | Sold | $358,000 | 0.0% | $137 / Sq Ft |
| 12/09/2024 12/09/24 | Price Changed | $358,000 | +2.3% | $137 / Sq Ft |
| 11/27/2024 11/27/24 | For Sale | $349,900 | -- | $134 / Sq Ft |
Source: Bright MLS
Tax History
| Year | Tax Paid | Tax Assessment Tax Assessment Total Assessment is a certain percentage of the fair market value that is determined by local assessors to be the total taxable value of land and additions on the property. | Land | Improvement |
|---|---|---|---|---|
| 2024 | $5,502 | $244,267 | $0 | $0 |
| 2023 | $4,166 | $176,300 | $28,400 | $147,900 |
| 2022 | $2,720 | $173,467 | $0 | $0 |
| 2021 | $8,149 | $170,633 | $0 | $0 |
| 2020 | $7,988 | $167,800 | $28,400 | $139,400 |
| 2019 | $3,152 | $166,500 | $0 | $0 |
| 2018 | $3,710 | $165,200 | $0 | $0 |
| 2017 | $3,464 | $163,900 | $0 | $0 |
| 2016 | -- | $152,767 | $0 | $0 |
| 2015 | $3,035 | $141,633 | $0 | $0 |
| 2014 | $3,035 | $130,500 | $0 | $0 |
Source: Public Records
Deed History
| Date | Type | Sale Price | Title Company |
|---|---|---|---|
| Deed | $200,000 | Millennium Title | |
| Deed | $200,000 | Millennium Title | |
| Deed | $55,000 | -- |
Source: Public Records
Similar Homes in Capitol Heights, MD
Source: Bright MLS
MLS Number: MDPG2134050
APN: 18-2059251
Nearby Homes
- 5923 Addison Rd
- 6802 James Farmer Way
- 510 67th Place
- 501 67th Place
- 602 63rd Place
- 612 64th Ave
- 6501 Greig St
- 6110 Seat Pleasant Dr
- 5615 Addison Rd
- 0 71st Ave
- 330 Eastern Ave NE
- 608 62nd Place
- 6202 Field St
- 608 Cabin Branch Dr
- 7009 71st Ct
- 607 62nd Ave
- 210 69th St
- 5703 Eagle St
- 5522 Addison Rd
- 6200 Clay St NE
