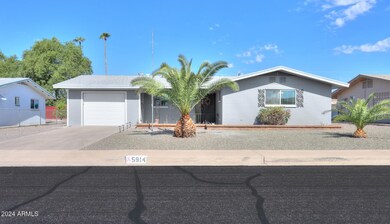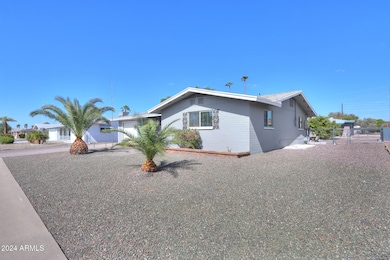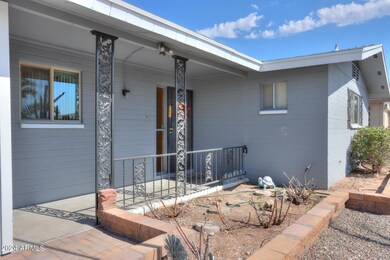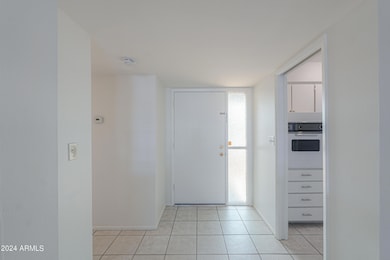
5914 E Billings St Mesa, AZ 85205
Central Mesa East NeighborhoodHighlights
- Fitness Center
- Clubhouse
- Heated Community Pool
- Franklin at Brimhall Elementary School Rated A
- No HOA
- Pickleball Courts
About This Home
As of February 2025FRESHLY PAINTED 2 bedroom / 2 bathroom with a bonus room (addition) and an enclosed Arizona Room. Located in Dreamland Villa (55+ community). NO CARPET. Tile / laminate wood flooring throughout. ENCLOSED 1 CAR GARAGE w/separate LAUNDRY Room. Dining space off the kitchen. Master bedroom has walk in closet and bathroom. BEAUTIFULLY Landscaped front and back. Large backyard, plenty of space to enjoy. Plus a shed. Located in the heart of Mesa, Dreamland Villa has lots of activities to enjoy: entertainment, social activities, community heated pools, exercise, crafts, library amenities, etc Don't miss this one!
Home Details
Home Type
- Single Family
Est. Annual Taxes
- $954
Year Built
- Built in 1972
Lot Details
- 7,506 Sq Ft Lot
- Desert faces the front and back of the property
- Chain Link Fence
Parking
- 1 Car Garage
- Garage Door Opener
Home Design
- Composition Roof
- Block Exterior
Interior Spaces
- 1,476 Sq Ft Home
- 1-Story Property
- Low Emissivity Windows
Kitchen
- Eat-In Kitchen
- Laminate Countertops
Flooring
- Laminate
- Tile
Bedrooms and Bathrooms
- 2 Bedrooms
- 2 Bathrooms
Schools
- Adult Elementary And Middle School
- Adult High School
Utilities
- Refrigerated Cooling System
- Heating Available
Listing and Financial Details
- Tax Lot 212
- Assessor Parcel Number 141-49-253
Community Details
Overview
- No Home Owners Association
- Association fees include no fees
- Dreamland Villa 14 Subdivision
Amenities
- Clubhouse
- Recreation Room
Recreation
- Pickleball Courts
- Fitness Center
- Heated Community Pool
- Community Spa
Map
Home Values in the Area
Average Home Value in this Area
Property History
| Date | Event | Price | Change | Sq Ft Price |
|---|---|---|---|---|
| 02/25/2025 02/25/25 | Sold | $310,000 | +3.3% | $210 / Sq Ft |
| 01/12/2025 01/12/25 | Pending | -- | -- | -- |
| 12/09/2024 12/09/24 | Price Changed | $299,999 | -1.6% | $203 / Sq Ft |
| 11/01/2024 11/01/24 | Price Changed | $305,000 | -1.6% | $207 / Sq Ft |
| 10/15/2024 10/15/24 | For Sale | $310,000 | +100.0% | $210 / Sq Ft |
| 05/31/2017 05/31/17 | Sold | $155,000 | 0.0% | $135 / Sq Ft |
| 04/14/2017 04/14/17 | For Sale | $155,000 | +197.6% | $135 / Sq Ft |
| 02/02/2012 02/02/12 | Sold | $52,088 | +0.2% | $45 / Sq Ft |
| 12/15/2011 12/15/11 | Pending | -- | -- | -- |
| 12/14/2011 12/14/11 | Price Changed | $52,000 | -11.1% | $45 / Sq Ft |
| 12/14/2011 12/14/11 | For Sale | $58,500 | 0.0% | $51 / Sq Ft |
| 09/12/2011 09/12/11 | Pending | -- | -- | -- |
| 08/16/2011 08/16/11 | For Sale | $58,500 | 0.0% | $51 / Sq Ft |
| 07/15/2011 07/15/11 | Pending | -- | -- | -- |
| 07/14/2011 07/14/11 | For Sale | $58,500 | 0.0% | $51 / Sq Ft |
| 06/20/2011 06/20/11 | Pending | -- | -- | -- |
| 06/20/2011 06/20/11 | Price Changed | $58,500 | -10.0% | $51 / Sq Ft |
| 05/05/2011 05/05/11 | For Sale | $65,000 | -- | $56 / Sq Ft |
Tax History
| Year | Tax Paid | Tax Assessment Tax Assessment Total Assessment is a certain percentage of the fair market value that is determined by local assessors to be the total taxable value of land and additions on the property. | Land | Improvement |
|---|---|---|---|---|
| 2025 | $954 | $11,909 | -- | -- |
| 2024 | $956 | $11,342 | -- | -- |
| 2023 | $956 | $24,230 | $4,840 | $19,390 |
| 2022 | $934 | $18,720 | $3,740 | $14,980 |
| 2021 | $943 | $16,760 | $3,350 | $13,410 |
| 2020 | $935 | $14,270 | $2,850 | $11,420 |
| 2019 | $866 | $12,570 | $2,510 | $10,060 |
| 2018 | $842 | $11,480 | $2,290 | $9,190 |
| 2017 | $817 | $10,270 | $2,050 | $8,220 |
| 2016 | $795 | $9,880 | $1,970 | $7,910 |
| 2015 | $747 | $9,700 | $1,940 | $7,760 |
Mortgage History
| Date | Status | Loan Amount | Loan Type |
|---|---|---|---|
| Open | $279,000 | New Conventional | |
| Previous Owner | $157,035 | FHA | |
| Previous Owner | $115,500 | Fannie Mae Freddie Mac | |
| Previous Owner | $83,999 | New Conventional | |
| Previous Owner | $59,850 | New Conventional | |
| Previous Owner | $29,000 | Seller Take Back | |
| Closed | $20,999 | No Value Available |
Deed History
| Date | Type | Sale Price | Title Company |
|---|---|---|---|
| Warranty Deed | $310,000 | Chicago Title Agency | |
| Interfamily Deed Transfer | -- | None Available | |
| Warranty Deed | $155,000 | Empire West Title Agency | |
| Cash Sale Deed | $64,000 | None Available | |
| Special Warranty Deed | -- | Accommodation | |
| Warranty Deed | -- | First American Title Ins Co | |
| Trustee Deed | $195,778 | Accommodation | |
| Warranty Deed | $159,500 | Security Title Agency Inc | |
| Warranty Deed | $104,999 | Chicago Title Insurance Co | |
| Joint Tenancy Deed | $66,500 | Transamerica Title Ins Co |
Similar Homes in Mesa, AZ
Source: Arizona Regional Multiple Listing Service (ARMLS)
MLS Number: 6770703
APN: 141-49-253
- 5904 E Boston St
- 5826 E Butte St
- 5921 E Boston St
- 5865 E Anaheim St
- 6xxx E Butte St
- 5738 E Cicero Rd
- 250 N Sandal
- 242 N Sandal
- 5801 E Casper Rd
- 5732 E Covina Rd
- 6041 Colby St
- 6022 Colby St
- 5725 E Colby St
- 410 N 56th Place
- 6132 E Casper St
- 5627 E Covina Rd
- 5914 E Decatur St
- 5933 E Main St Unit 47
- 5933 E Main St Unit 151
- 6043 E Des Moines St






