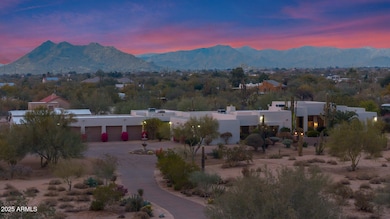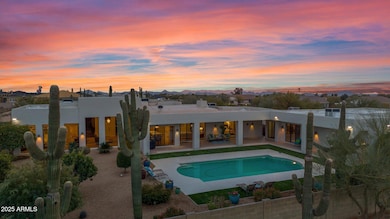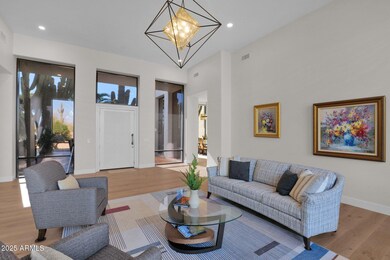
5914 E Dale Ln Cave Creek, AZ 85331
Boulders NeighborhoodHighlights
- Guest House
- Barn
- Private Pool
- Sonoran Trails Middle School Rated A-
- Arena
- RV Gated
About This Home
As of April 2025Step into a world where luxury, leisure, and your passions intertwine—this one-of-a-kind, 5-acre equestrian estate offers not just a home, but a lifestyle. Newly remodeled in 2024, this stunning residence captivates even the most discerning buyers. Imagine waking up to serene mountain views, where nature's tranquility greets you. The home's seamless flow around a shimmering pool creates a peaceful retreat. The spacious, open-concept kitchen is a chef's haven, with custom cabinetry, a large island that's perfect for gatherings, and a cozy fireplace that invites intimate moments in the great room. The main house offers four oversized en-suite bedrooms with walk-in closets, creating private retreats for family or guests. An additional 940 square foot Casita | Pool House with Workout Room, separate entrance, living space, bedroom, and 2 full baths offers limitless possibilities whether you're looking for a multi-generational home, a private guest suite, or a place to relax in style poolside. The versatility of the space means you can curate your lifestyle to suit your needs. The Detached Guest House offers comfort and privacy with a full kitchen, living space, 2 bedrooms, and 2 full baths ideal for family or friends.
Equestrian lovers will be in awe of the paddocks, barn with six stalls, two tack rooms, and an expansive riding arena. This property celebrates your love of horses and all things equine.
Car collectors will find their dream space in the seven extended-length, over-height garage bays with an abundance of storage. A sanctuary for your cars, toys, or projects, this space is perfect for showcasing your prized collection.
This estate offers privacy, comfort, and the perfect balance of nature and luxury. A true dream, it caters not only to equestrian lovers but also to car enthusiasts and hobbyists, providing the ideal space for all passions with room to expand. This home is more than just a property. it's where dreams come to life.
Last Agent to Sell the Property
Russ Lyon Sotheby's International Realty License #SA664104000

Home Details
Home Type
- Single Family
Est. Annual Taxes
- $4,558
Year Built
- Built in 1993
Lot Details
- 5 Acre Lot
- Desert faces the front and back of the property
- Wrought Iron Fence
- Block Wall Fence
- Chain Link Fence
- Artificial Turf
- Front and Back Yard Sprinklers
- Sprinklers on Timer
- Private Yard
Parking
- 7 Car Detached Garage
- 10 Open Parking Spaces
- Garage ceiling height seven feet or more
- Side or Rear Entrance to Parking
- Gated Parking
- RV Gated
Home Design
- Contemporary Architecture
- Room Addition Constructed in 2024
- Wood Frame Construction
- Built-Up Roof
- Foam Roof
- Stucco
Interior Spaces
- 5,125 Sq Ft Home
- 1-Story Property
- Wet Bar
- Ceiling height of 9 feet or more
- Ceiling Fan
- Skylights
- Tinted Windows
- Family Room with Fireplace
- Mountain Views
- Security System Owned
Kitchen
- Kitchen Updated in 2024
- Eat-In Kitchen
- Built-In Microwave
- Kitchen Island
Flooring
- Floors Updated in 2024
- Wood
- Tile
Bedrooms and Bathrooms
- 5 Bedrooms
- Bathroom Updated in 2024
- 4.5 Bathrooms
- Dual Vanity Sinks in Primary Bathroom
Pool
- Pool Updated in 2024
- Private Pool
- Pool Pump
Schools
- Desert Sun Academy Elementary School
- Sonoran Trails Middle School
- Cactus Shadows High School
Horse Facilities and Amenities
- Horse Automatic Waterer
- Horses Allowed On Property
- Horse Stalls
- Corral
- Tack Room
- Arena
Utilities
- Cooling System Updated in 2024
- Cooling Available
- Zoned Heating
- Plumbing System Updated in 2024
- Wiring Updated in 2024
- High Speed Internet
- Cable TV Available
Additional Features
- No Interior Steps
- Guest House
- Barn
Community Details
- No Home Owners Association
- Association fees include no fees
- Built by Custom
- W2 Se4 Ne4 Sw4 Sec. 28 T5n R4e Subdivision
Listing and Financial Details
- Assessor Parcel Number 211-44-001-Y
Map
Home Values in the Area
Average Home Value in this Area
Property History
| Date | Event | Price | Change | Sq Ft Price |
|---|---|---|---|---|
| 04/01/2025 04/01/25 | Sold | $3,900,000 | 0.0% | $761 / Sq Ft |
| 03/13/2025 03/13/25 | Pending | -- | -- | -- |
| 02/08/2025 02/08/25 | For Sale | $3,900,000 | 0.0% | $761 / Sq Ft |
| 04/29/2020 04/29/20 | Rented | $5,500 | +10.0% | -- |
| 04/14/2020 04/14/20 | Under Contract | -- | -- | -- |
| 04/04/2020 04/04/20 | For Rent | $5,000 | 0.0% | -- |
| 04/01/2020 04/01/20 | Sold | $1,650,000 | -2.9% | $394 / Sq Ft |
| 01/26/2020 01/26/20 | Pending | -- | -- | -- |
| 01/09/2020 01/09/20 | For Sale | $1,700,000 | -- | $406 / Sq Ft |
Tax History
| Year | Tax Paid | Tax Assessment Tax Assessment Total Assessment is a certain percentage of the fair market value that is determined by local assessors to be the total taxable value of land and additions on the property. | Land | Improvement |
|---|---|---|---|---|
| 2025 | $4,558 | $140,927 | -- | -- |
| 2024 | $6,169 | $134,216 | -- | -- |
| 2023 | $6,169 | $171,970 | $34,390 | $137,580 |
| 2022 | $6,047 | $140,070 | $28,010 | $112,060 |
| 2021 | $6,596 | $127,770 | $25,550 | $102,220 |
| 2020 | $6,488 | $110,420 | $22,080 | $88,340 |
| 2019 | $5,822 | $110,120 | $22,020 | $88,100 |
| 2018 | $5,586 | $107,170 | $21,430 | $85,740 |
| 2017 | $5,349 | $101,030 | $20,200 | $80,830 |
| 2016 | $5,380 | $94,580 | $18,910 | $75,670 |
| 2015 | $5,163 | $94,080 | $18,810 | $75,270 |
Mortgage History
| Date | Status | Loan Amount | Loan Type |
|---|---|---|---|
| Previous Owner | $1,049,962 | New Conventional |
Deed History
| Date | Type | Sale Price | Title Company |
|---|---|---|---|
| Warranty Deed | $3,900,000 | First American Title Insurance | |
| Warranty Deed | $1,650,000 | Security Title Agency | |
| Interfamily Deed Transfer | -- | None Available | |
| Interfamily Deed Transfer | -- | -- | |
| Interfamily Deed Transfer | -- | -- |
Similar Homes in Cave Creek, AZ
Source: Arizona Regional Multiple Listing Service (ARMLS)
MLS Number: 6817352
APN: 211-44-001Y
- 5911 E Peak View Rd
- 28602 N 58th St
- 28243 N 58th St
- 28421 N 59th Way
- 5616 E Desert Vista Trail
- 5638 E Skinner Dr
- 6311 E Skinner Dr
- 29615 N 55th Place
- 5421 E Juniper Canyon Dr
- 6534 E Running Deer Trail
- 6240 E Ironwood Dr
- 30009 N 58th St
- 29409 N 53rd St
- 5420 E Duane Ln
- 29048 N 53rd St
- 5411 E Duane Ln
- 5222 E Cordia Ln
- 30017 N 60th St
- 29441 N 64th St
- 6486 E Oberlin Way






