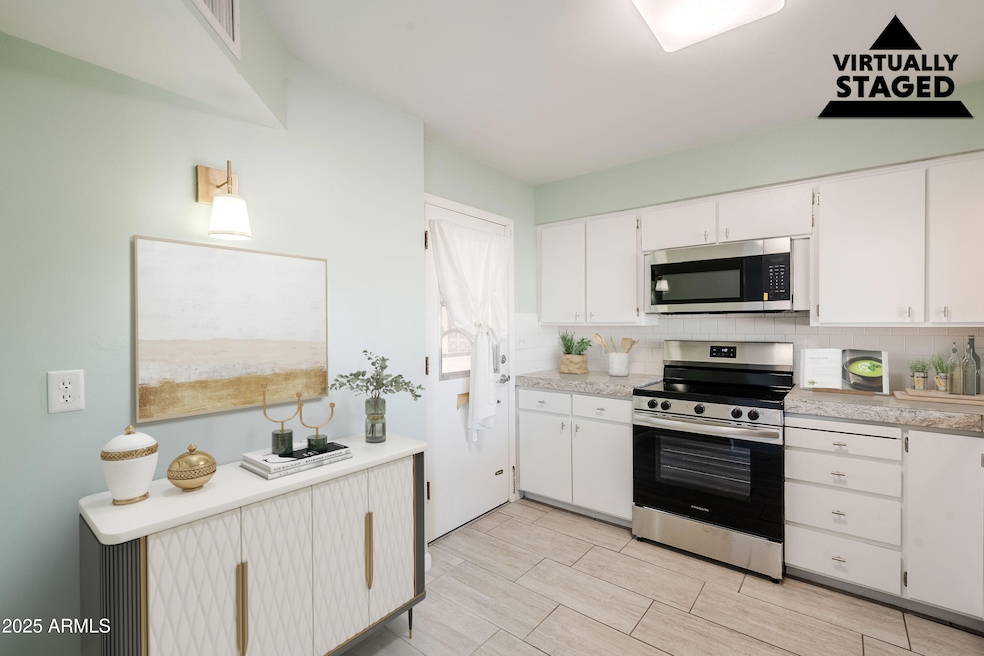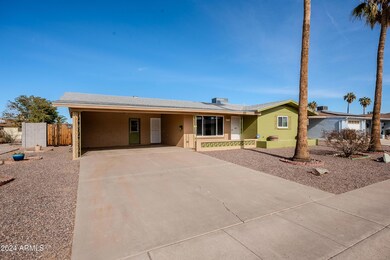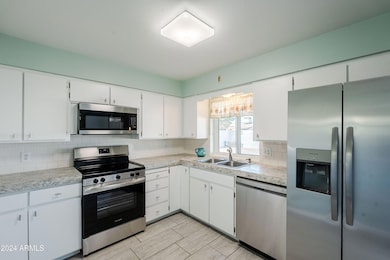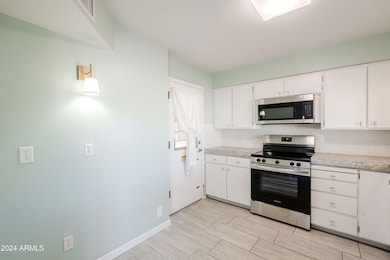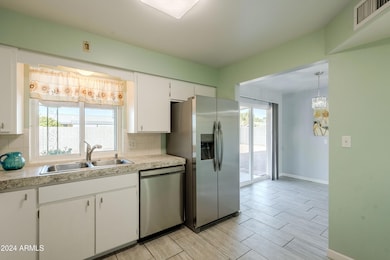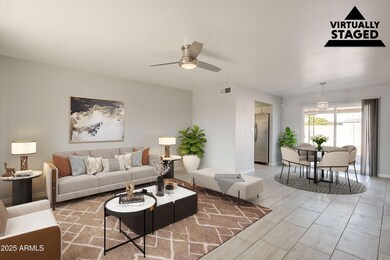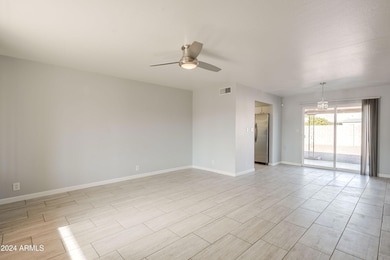
5914 E Decatur St Mesa, AZ 85205
Central Mesa East NeighborhoodEstimated payment $1,741/month
Highlights
- RV Gated
- Clubhouse
- Heated Community Pool
- Franklin at Brimhall Elementary School Rated A
- No HOA
- Eat-In Kitchen
About This Home
PRICED TO SELL! 55+ community. NEW From Roof to Septic! SINCE 2016, the property has received all NEW: septic system, ROOF, AC, water heater, all kitchen appliances (not even used yet) & double pane windows & sliding door. Newer Paint, Ext & int including laundry rm, all tile flooring, toilets replaced, newer bathroom vanities, & some light fixtures/ceiling fans and other beautiful touches. This 2 bed/2bath has a large laundry room off the 2-car carport and a huge backyard w/block fencing all around for your privacy and pets. It also includes an RV gate for parking whatever extra toy you have. HOA membership is Voluntary. If you wish to enjoy the community amenities, the membership is $225 per person per yr.
3 plant pots at side yard and artwork in dining area do not conve
Home Details
Home Type
- Single Family
Est. Annual Taxes
- $863
Year Built
- Built in 1969
Lot Details
- 7,520 Sq Ft Lot
- Block Wall Fence
Home Design
- Brick Exterior Construction
- Composition Roof
- Block Exterior
Interior Spaces
- 1,051 Sq Ft Home
- 1-Story Property
- Ceiling Fan
- Double Pane Windows
- Tile Flooring
Kitchen
- Kitchen Updated in 2024
- Eat-In Kitchen
- Built-In Microwave
- Laminate Countertops
Bedrooms and Bathrooms
- 2 Bedrooms
- Remodeled Bathroom
- 2 Bathrooms
Parking
- 2 Carport Spaces
- RV Gated
Accessible Home Design
- No Interior Steps
Schools
- Adult Elementary And Middle School
- Adult High School
Utilities
- Cooling Available
- Heating Available
- Septic Tank
- High Speed Internet
- Cable TV Available
Listing and Financial Details
- Tax Lot 1232
- Assessor Parcel Number 141-47-822
Community Details
Overview
- No Home Owners Association
- Association fees include no fees
- Built by Farnsworth
- Dreamland Villa 10 Subdivision
Amenities
- Clubhouse
- Recreation Room
Recreation
- Heated Community Pool
- Community Spa
Map
Home Values in the Area
Average Home Value in this Area
Tax History
| Year | Tax Paid | Tax Assessment Tax Assessment Total Assessment is a certain percentage of the fair market value that is determined by local assessors to be the total taxable value of land and additions on the property. | Land | Improvement |
|---|---|---|---|---|
| 2025 | $863 | $10,667 | -- | -- |
| 2024 | $862 | $10,159 | -- | -- |
| 2023 | $862 | $21,300 | $4,260 | $17,040 |
| 2022 | $842 | $16,260 | $3,250 | $13,010 |
| 2021 | $849 | $14,580 | $2,910 | $11,670 |
| 2020 | $842 | $13,350 | $2,670 | $10,680 |
| 2019 | $780 | $11,900 | $2,380 | $9,520 |
| 2018 | $761 | $10,920 | $2,180 | $8,740 |
| 2017 | $739 | $9,860 | $1,970 | $7,890 |
| 2016 | $665 | $9,150 | $1,830 | $7,320 |
| 2015 | $673 | $8,230 | $1,640 | $6,590 |
Property History
| Date | Event | Price | Change | Sq Ft Price |
|---|---|---|---|---|
| 04/03/2025 04/03/25 | Pending | -- | -- | -- |
| 03/11/2025 03/11/25 | Price Changed | $299,000 | -6.3% | $284 / Sq Ft |
| 03/01/2025 03/01/25 | Price Changed | $319,000 | -3.3% | $304 / Sq Ft |
| 01/01/2025 01/01/25 | For Sale | $329,900 | 0.0% | $314 / Sq Ft |
| 10/23/2021 10/23/21 | Rented | $1,450 | 0.0% | -- |
| 10/07/2021 10/07/21 | Under Contract | -- | -- | -- |
| 08/31/2021 08/31/21 | For Rent | $1,450 | +13.7% | -- |
| 02/01/2020 02/01/20 | Rented | $1,275 | 0.0% | -- |
| 01/27/2020 01/27/20 | Under Contract | -- | -- | -- |
| 12/04/2019 12/04/19 | For Rent | $1,275 | 0.0% | -- |
| 12/16/2016 12/16/16 | Sold | $128,000 | -5.2% | $122 / Sq Ft |
| 10/17/2016 10/17/16 | Pending | -- | -- | -- |
| 09/27/2016 09/27/16 | Price Changed | $135,000 | -6.9% | $128 / Sq Ft |
| 06/19/2016 06/19/16 | For Sale | $145,000 | -- | $138 / Sq Ft |
Deed History
| Date | Type | Sale Price | Title Company |
|---|---|---|---|
| Warranty Deed | $128,000 | First Arizona Title Agency | |
| Deed Of Distribution | -- | None Available | |
| Warranty Deed | -- | None Available |
Mortgage History
| Date | Status | Loan Amount | Loan Type |
|---|---|---|---|
| Open | $121,600 | New Conventional |
Similar Homes in Mesa, AZ
Source: Arizona Regional Multiple Listing Service (ARMLS)
MLS Number: 6798895
APN: 141-47-822
- 5835 E Dodge St
- 6022 Colby St
- 6043 E Des Moines St
- 5862 E Duncan St
- 639 N 57th Place
- 5801 E Casper Rd
- 6041 Colby St
- 6027 E Duncan St
- 5725 E Colby St
- 5732 E Covina Rd
- 5950 E Adobe Rd
- 5738 E Cicero Rd
- 6132 E Decatur St
- 6132 E Casper St
- 708 N 62nd St
- 5625 E Dodge St
- 5826 E Butte St
- 5618 E Des Moines St
- 6058 E El Paso St
- 6224 E Decatur St
