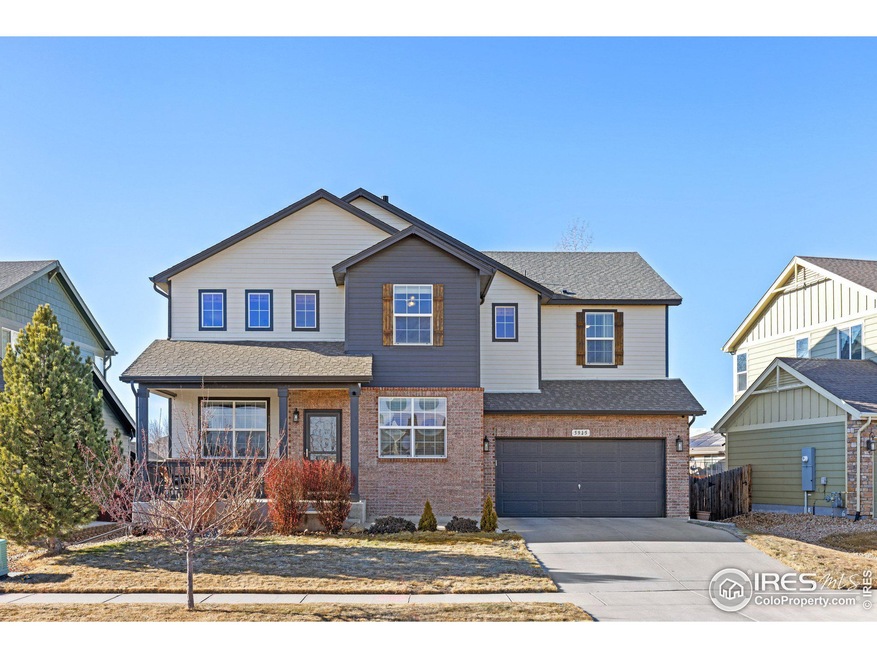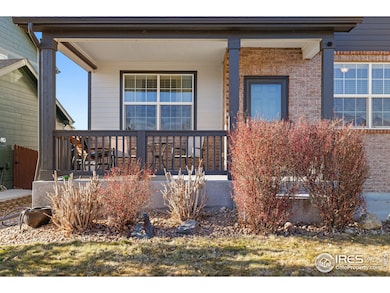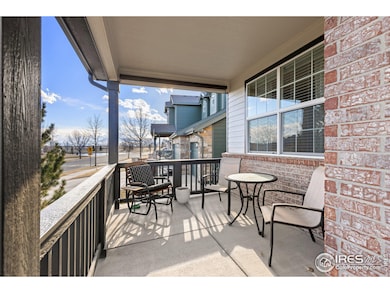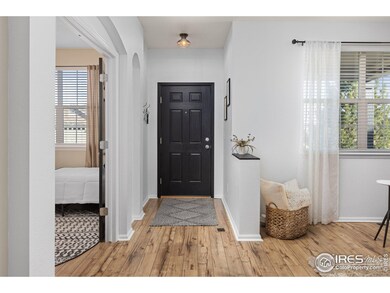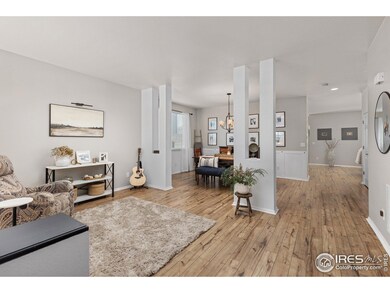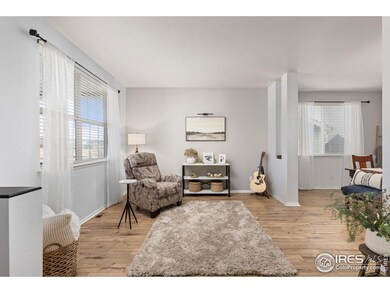
5915 Calgary St Timnath, CO 80547
Highlights
- Fitness Center
- Spa
- Engineered Wood Flooring
- Bethke Elementary School Rated A-
- Clubhouse
- No HOA
About This Home
As of March 2025This meticulously maintained home in the thriving community of Timnath is a pristine example of model home quality. Situated within the highly-rated Poudre school district, this residence is ideally located across the street from the community pool, clubhouse, and fitness center. The clubhouse features meeting rooms and a year-round fire pit, enhancing the vibrant community atmosphere. The home offers stunning views of the large community pond from the front. Upon entering, you are greeted by beautiful engineered hardwood floors and a welcoming front sitting room, perfect for entertaining. The grand formal dining room is ideal for hosting guests. The kitchen is a chef's delight, featuring white cabinets, a stylish backsplash, granite counters, a gas range, and stainless steel appliances. The eat-in dining space is perfect for family meals. The cozy living room, with its charming fireplace, is perfect for cold winter evenings. The main floor also includes an office/bedroom space with a 3/4 bath, providing convenient main-level living. Upstairs, new carpet and a freshly painted banister lead to a spacious loft/recreation area, offering endless possibilities such as a workout space, movie nights, or a game room. The primary suite is a luxurious retreat with engineered hardwood floors, a sitting room, a 5-piece bathroom, and large his and hers walk-in closets. Two additional generously sized bedrooms and a convenient upstairs laundry room with a folding counter and storage complete the upper level. The unfinished basement, with 9' ceilings and a rough-in, is perfect for storage or ready for your finishing touch. The exterior of the home has been freshly painted, and the hot water heater was replaced within the last two years. The backyard is a private oasis, backing to open space, with an outdoor patio ideal for evenings by the fire pit or relaxing in the hot tub. This beautiful home is awaiting its new owners!
Home Details
Home Type
- Single Family
Est. Annual Taxes
- $6,319
Year Built
- Built in 2013
Lot Details
- 6,534 Sq Ft Lot
- Fenced
- Sprinkler System
Parking
- 3 Car Attached Garage
- Tandem Parking
- Garage Door Opener
Home Design
- Wood Frame Construction
- Composition Roof
Interior Spaces
- 3,328 Sq Ft Home
- 2-Story Property
- Ceiling Fan
- Gas Fireplace
- Double Pane Windows
- Window Treatments
- Family Room
- Living Room with Fireplace
- Dining Room
- Engineered Wood Flooring
- Unfinished Basement
- Basement Fills Entire Space Under The House
Kitchen
- Eat-In Kitchen
- Gas Oven or Range
- Microwave
- Dishwasher
- Kitchen Island
- Disposal
Bedrooms and Bathrooms
- 4 Bedrooms
- Walk-In Closet
Laundry
- Laundry on upper level
- Washer and Dryer Hookup
Eco-Friendly Details
- Energy-Efficient Thermostat
Outdoor Features
- Spa
- Patio
Schools
- Bethke Elementary School
- Timnath Middle-High School
Utilities
- Forced Air Heating and Cooling System
- High Speed Internet
- Cable TV Available
Listing and Financial Details
- Assessor Parcel Number R1639841
Community Details
Overview
- No Home Owners Association
- Association fees include common amenities, management
- Timnath South Subdivision
Amenities
- Clubhouse
Recreation
- Community Playground
- Fitness Center
- Community Pool
- Park
Map
Home Values in the Area
Average Home Value in this Area
Property History
| Date | Event | Price | Change | Sq Ft Price |
|---|---|---|---|---|
| 03/28/2025 03/28/25 | Sold | $749,000 | 0.0% | $225 / Sq Ft |
| 02/26/2025 02/26/25 | For Sale | $749,000 | -- | $225 / Sq Ft |
Tax History
| Year | Tax Paid | Tax Assessment Tax Assessment Total Assessment is a certain percentage of the fair market value that is determined by local assessors to be the total taxable value of land and additions on the property. | Land | Improvement |
|---|---|---|---|---|
| 2025 | $6,319 | $47,986 | $11,511 | $36,475 |
| 2024 | $6,319 | $47,986 | $11,511 | $36,475 |
| 2022 | $5,138 | $35,904 | $7,993 | $27,911 |
| 2021 | $5,217 | $36,937 | $8,223 | $28,714 |
| 2020 | $5,205 | $36,637 | $7,751 | $28,886 |
| 2019 | $5,219 | $36,637 | $7,751 | $28,886 |
| 2018 | $4,743 | $34,970 | $8,294 | $26,676 |
| 2017 | $4,732 | $34,970 | $8,294 | $26,676 |
| 2016 | $4,328 | $31,879 | $5,890 | $25,989 |
| 2015 | $4,309 | $36,190 | $5,890 | $30,300 |
| 2014 | $3,993 | $29,410 | $4,780 | $24,630 |
Mortgage History
| Date | Status | Loan Amount | Loan Type |
|---|---|---|---|
| Open | $749,000 | VA | |
| Previous Owner | $264,000 | New Conventional | |
| Previous Owner | $266,500 | New Conventional | |
| Previous Owner | $259,980 | New Conventional |
Deed History
| Date | Type | Sale Price | Title Company |
|---|---|---|---|
| Warranty Deed | $749,000 | None Listed On Document | |
| Special Warranty Deed | $369,980 | Heritage Title |
Similar Homes in Timnath, CO
Source: IRES MLS
MLS Number: 1026934
APN: 86122-28-014
- 5841 Quarry St
- 5852 Quarry St
- 6714 Rock River Rd
- 5768 Quarry St
- 6748 Rainier Rd
- 6190 Gold Dust Rd
- 5543 Calgary St
- 6808 Rainier Rd
- 6820 Rainier Rd
- 5989 Sand Cherry Ln
- 6434 Cloudburst Ave
- 6285 Sienna Dr
- 6421 Tuxedo Park Rd
- 6747 Grainery Rd
- 6109 Washakie Ct
- 6914 Grainery Ct
- 6504 Zimmerman Lake Rd
- 6124 Story Rd
- 5827 Glendive Ln
- 6503 Snow Bank Dr
