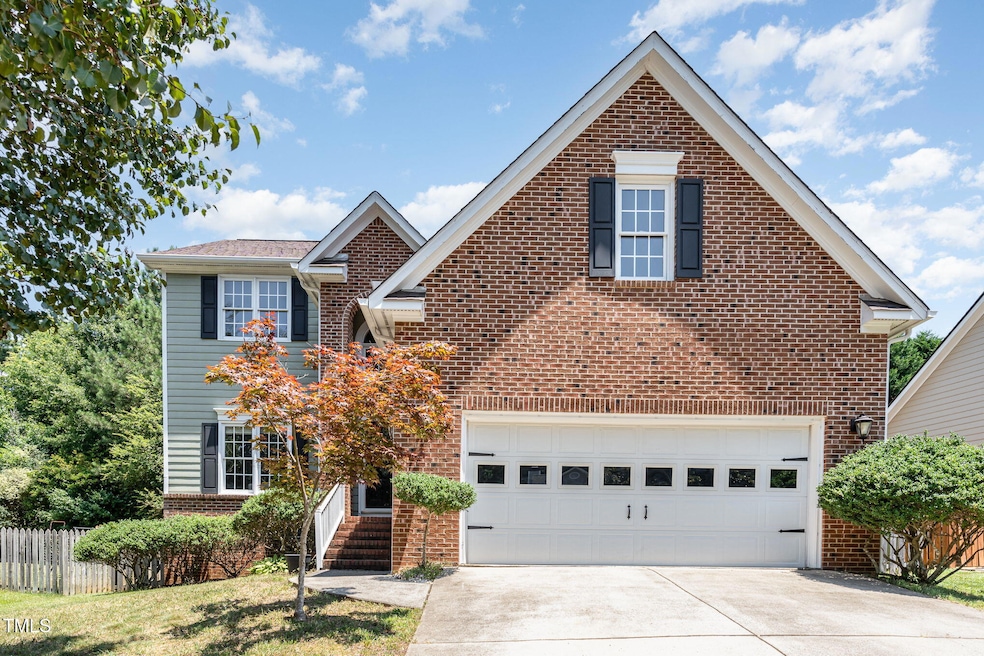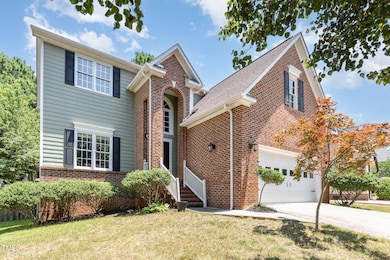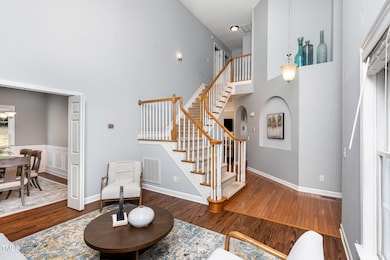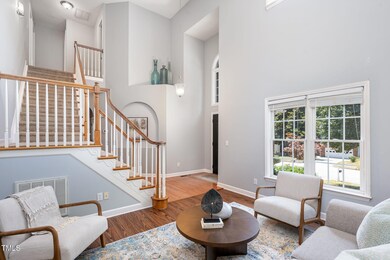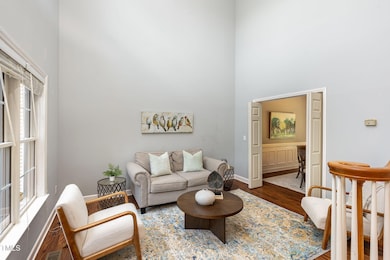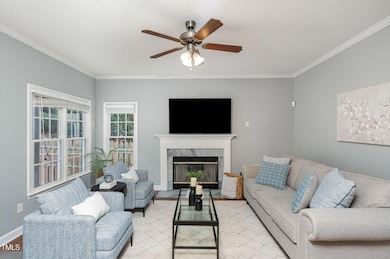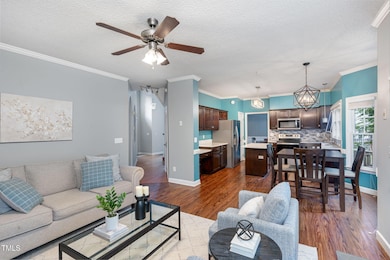
5915 Eaglesfield Dr Raleigh, NC 27613
Umstead NeighborhoodEstimated payment $2,956/month
Highlights
- Deck
- Vaulted Ceiling
- Wood Flooring
- Sycamore Creek Elementary School Rated A
- Transitional Architecture
- Quartz Countertops
About This Home
Sellers offering a $3,000 credit! Welcome to your dream home in the highly desirable Harrington Grove subdivision! Sellers are offering a home warranty with acceptable offer! This stunning two-story residence offers 3 bedrooms, 2.5 baths, and an array of modern features that blend style and comfort. As you enter, you'll be greeted by a grand two-story foyer, complete with a cozy sitting area and an abundance of natural light. The formal dining room flows effortlessly into the beautifully updated kitchen, which is a chef's dream featuring sleek quartz countertops, stainless steel appliances, and under-cabinet lighting for a polished look. The kitchen opens into a spacious, bright family room, ideal for both relaxing and entertaining. The luxurious primary suite serves as a private retreat, boasting vaulted ceilings, plenty of natural light, and a generous walk-in closet. The spa-like ensuite bathroom offers dual vanities, a soaking tub, and a walk-in shower—perfect for unwinding after a long day. Two additional bedrooms provide ample space for family or guests, offering comfort and privacy. The oversized two-car garage is perfect for additional storage or DIY projects, while the large front porch with an awning and the back patio designed for grilling create a perfect setting for outdoor gatherings. The expansive fenced backyard is ideal for play, pets, or gardening, offering endless possibilities for outdoor enjoyment. Located near scenic neighborhood trails, a playground, and the HG Swim and Racquet Club, this home offers a combination of modern living and easy access to community amenities. Don't miss your chance to make this exceptional property your new home!
Home Details
Home Type
- Single Family
Est. Annual Taxes
- $3,786
Year Built
- Built in 1998
Lot Details
- 7,841 Sq Ft Lot
- Fenced Yard
- Fenced
HOA Fees
- $22 Monthly HOA Fees
Parking
- 2 Car Attached Garage
- Private Driveway
- 2 Open Parking Spaces
Home Design
- Transitional Architecture
- Brick Exterior Construction
- Architectural Shingle Roof
Interior Spaces
- 1,898 Sq Ft Home
- 1-Story Property
- Vaulted Ceiling
- Ceiling Fan
- Insulated Windows
- Basement
- Crawl Space
- Fire and Smoke Detector
Kitchen
- Self-Cleaning Oven
- Electric Range
- Microwave
- Ice Maker
- Dishwasher
- Kitchen Island
- Quartz Countertops
- Disposal
Flooring
- Wood
- Carpet
- Laminate
- Vinyl
Bedrooms and Bathrooms
- 3 Bedrooms
- Walk-In Closet
Laundry
- Laundry on main level
- Dryer
- Washer
Outdoor Features
- Deck
- Patio
- Rain Gutters
Schools
- Sycamore Creek Elementary School
- Pine Hollow Middle School
- Leesville Road High School
Utilities
- Forced Air Heating and Cooling System
- Heating System Uses Natural Gas
- Cable TV Available
Community Details
- Association fees include ground maintenance
- Harrington Grove Association
- Harrington Grove Subdivision
Listing and Financial Details
- Assessor Parcel Number 0779427367
Map
Home Values in the Area
Average Home Value in this Area
Tax History
| Year | Tax Paid | Tax Assessment Tax Assessment Total Assessment is a certain percentage of the fair market value that is determined by local assessors to be the total taxable value of land and additions on the property. | Land | Improvement |
|---|---|---|---|---|
| 2024 | $3,787 | $433,682 | $150,000 | $283,682 |
| 2023 | $3,478 | $317,284 | $90,000 | $227,284 |
| 2022 | $3,233 | $317,284 | $90,000 | $227,284 |
| 2021 | $3,107 | $317,284 | $90,000 | $227,284 |
| 2020 | $3,051 | $317,284 | $90,000 | $227,284 |
| 2019 | $3,284 | $281,623 | $95,000 | $186,623 |
| 2018 | $3,097 | $281,623 | $95,000 | $186,623 |
| 2017 | $2,950 | $281,623 | $95,000 | $186,623 |
| 2016 | $2,889 | $281,623 | $95,000 | $186,623 |
| 2015 | $2,444 | $234,090 | $74,000 | $160,090 |
| 2014 | $2,318 | $234,090 | $74,000 | $160,090 |
Property History
| Date | Event | Price | Change | Sq Ft Price |
|---|---|---|---|---|
| 04/03/2025 04/03/25 | Pending | -- | -- | -- |
| 02/21/2025 02/21/25 | For Sale | $470,000 | +14.6% | $248 / Sq Ft |
| 12/15/2023 12/15/23 | Off Market | $410,000 | -- | -- |
| 09/20/2021 09/20/21 | Sold | $410,000 | +3.8% | $218 / Sq Ft |
| 08/22/2021 08/22/21 | Pending | -- | -- | -- |
| 08/18/2021 08/18/21 | For Sale | $395,000 | -- | $210 / Sq Ft |
Deed History
| Date | Type | Sale Price | Title Company |
|---|---|---|---|
| Warranty Deed | $410,000 | None Available | |
| Warranty Deed | $285,000 | None Available | |
| Warranty Deed | $200,000 | None Available | |
| Interfamily Deed Transfer | -- | None Available | |
| Warranty Deed | $190,000 | -- | |
| Warranty Deed | $166,500 | -- |
Mortgage History
| Date | Status | Loan Amount | Loan Type |
|---|---|---|---|
| Open | $419,430 | VA | |
| Previous Owner | $99,000 | Credit Line Revolving | |
| Previous Owner | $258,500 | New Conventional | |
| Previous Owner | $262,200 | New Conventional | |
| Previous Owner | $177,000 | New Conventional | |
| Previous Owner | $194,832 | FHA | |
| Previous Owner | $185,400 | New Conventional | |
| Previous Owner | $38,000 | Stand Alone Second | |
| Previous Owner | $152,000 | Fannie Mae Freddie Mac | |
| Previous Owner | $133,200 | No Value Available |
Similar Homes in Raleigh, NC
Source: Doorify MLS
MLS Number: 10077807
APN: 0779.03-42-7367-000
- 5915 Eaglesfield Dr
- 5924 Eaglesfield Dr
- 11821 Fairlie Place
- 5612 Crossfield Dr
- 5513 Edgebury Rd
- 12013 N Exeter Way
- 12325 Inglehurst Dr
- 5609 Severn Grove Dr
- 5040 Dawn Piper Dr
- 11113 N Radner Way
- 5301 Tilford Ln
- 12316 Amoretto Way
- 12309 Aberdeen Chase Way
- 11808 Venture Oak Way
- 5212 Huntley Overlook Dr
- 12408 Angel Vale Place
- 10157 Darling St
- 12409 Angel Vale Place
- 5548 Roan Mountain Place
- 12433 N Exeter Way
