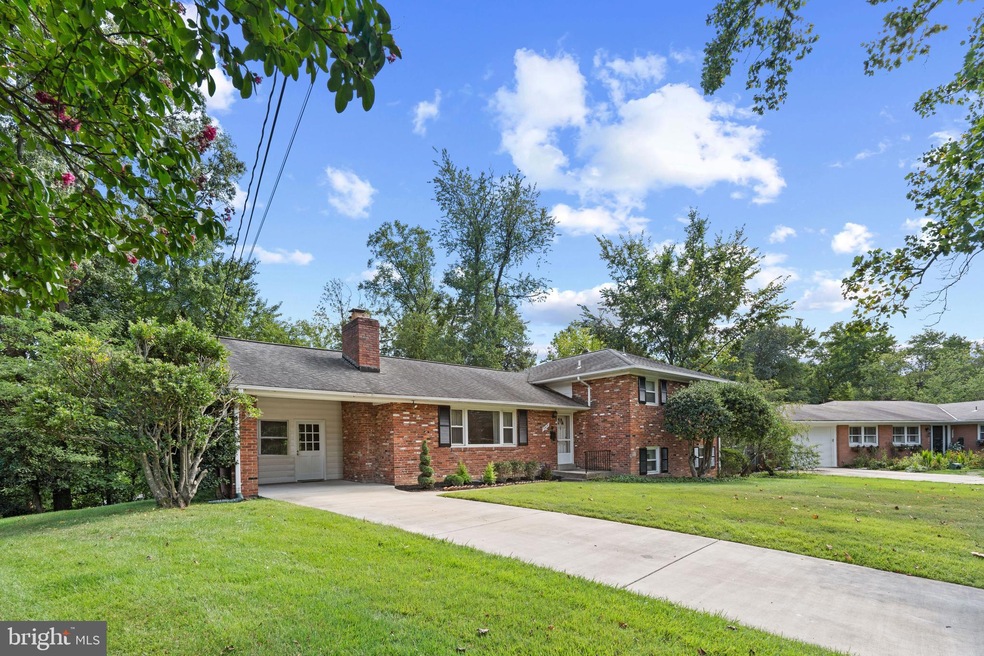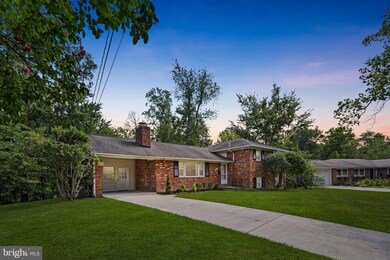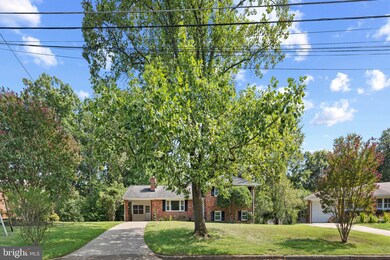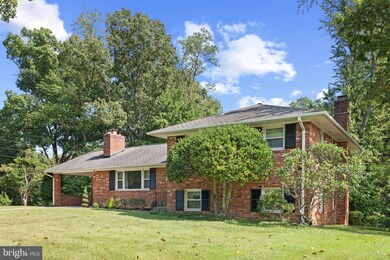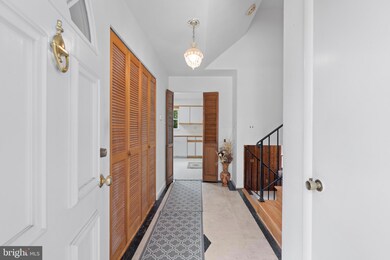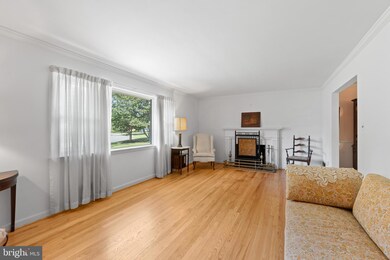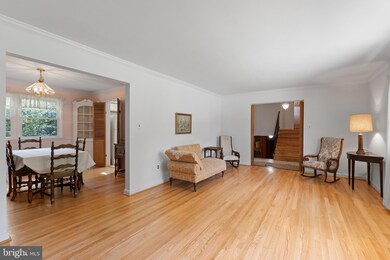
5915 Merritt Place Falls Church, VA 22041
Bailey's Crossroads NeighborhoodHighlights
- 2 Fireplaces
- 1 Attached Carport Space
- 90% Forced Air Heating and Cooling System
- No HOA
About This Home
As of December 2024Welcome to 5915 Merritt Place.
Move right into this lovely all-brick, 4 BR, 3 bath split-level home located on a cul-de-sac in the desirable Glen Forest Community near Bailey’s Crossroads.
The upper-level features 3 BRs with 2 full baths, with gleaming, newly refinished, red oak hardwood floors. The main level features an eat-in kitchen with skylight, separate dining and living rooms with newly refinished hardwoods. The lower level features a large family room with built-in bookshelves and a picture window looking out over a treed backyard. Also on the lower level is a nanny/in-law suite with a bedroom, kitchenette, full-bath, and potential
separate entrance. The finished basement has ample storage space, washer/dryer, built-in sauna, and a workroom.
The home is located in a walkable, friendly neighborhood with no HOA. The Glen Forest Community Pool is just steps away. The newly developed Hogge Park, located less than mile away, includes 2 public pickleball courts, a basketball court, a community garden and a playground. The Glen Carlyn off-leash dog park and trails are just 1.0 mile away.
Located on the Arlington/Falls Church border, this home is a commuter’s dream. Less that 5 miles to the Pentagon and less than 10 miles to the Capitol by car with easy access to the Ballston and East Falls Church Metro stations.
Electrical updates and front yard landscaping upgrades completed in 2024.
Home Details
Home Type
- Single Family
Est. Annual Taxes
- $9,320
Year Built
- Built in 1958
Lot Details
- 0.39 Acre Lot
- Property is zoned 130
Home Design
- Split Level Home
- Brick Exterior Construction
- Brick Foundation
- Block Foundation
- Aluminum Siding
Interior Spaces
- Property has 4 Levels
- 2 Fireplaces
Bedrooms and Bathrooms
Finished Basement
- Basement Fills Entire Space Under The House
- Connecting Stairway
- Interior Basement Entry
Parking
- 1 Parking Space
- 1 Attached Carport Space
- Driveway
- On-Street Parking
Schools
- Glen Forest Elementary School
- Glasgow Middle School
- Justice High School
Utilities
- 90% Forced Air Heating and Cooling System
- Natural Gas Water Heater
Community Details
- No Home Owners Association
- Glen Forest Subdivision
Listing and Financial Details
- Tax Lot 44
- Assessor Parcel Number 0612 27 0044
Map
Home Values in the Area
Average Home Value in this Area
Property History
| Date | Event | Price | Change | Sq Ft Price |
|---|---|---|---|---|
| 12/13/2024 12/13/24 | Sold | $820,000 | -4.1% | $390 / Sq Ft |
| 10/03/2024 10/03/24 | Price Changed | $855,000 | -7.6% | $407 / Sq Ft |
| 09/10/2024 09/10/24 | For Sale | $925,000 | -- | $440 / Sq Ft |
Tax History
| Year | Tax Paid | Tax Assessment Tax Assessment Total Assessment is a certain percentage of the fair market value that is determined by local assessors to be the total taxable value of land and additions on the property. | Land | Improvement |
|---|---|---|---|---|
| 2024 | $9,875 | $791,510 | $344,000 | $447,510 |
| 2023 | $9,480 | $788,250 | $344,000 | $444,250 |
| 2022 | $8,651 | $707,530 | $309,000 | $398,530 |
| 2021 | $7,833 | $627,010 | $274,000 | $353,010 |
| 2020 | $7,790 | $620,700 | $269,000 | $351,700 |
| 2019 | $7,674 | $609,700 | $258,000 | $351,700 |
| 2018 | $6,586 | $572,660 | $250,000 | $322,660 |
| 2017 | $6,880 | $556,660 | $234,000 | $322,660 |
| 2016 | $6,819 | $551,660 | $229,000 | $322,660 |
| 2015 | $6,340 | $530,050 | $216,000 | $314,050 |
| 2014 | $6,055 | $505,970 | $204,000 | $301,970 |
Mortgage History
| Date | Status | Loan Amount | Loan Type |
|---|---|---|---|
| Open | $490,000 | New Conventional |
Deed History
| Date | Type | Sale Price | Title Company |
|---|---|---|---|
| Deed | $820,000 | Evergreen Title | |
| Deed | $110,000 | -- |
Similar Homes in Falls Church, VA
Source: Bright MLS
MLS Number: VAFX2198816
APN: 0612-27-0044
- 5924 Kimble Ct
- 3300 Red Pine St
- 3332 Spring Ln Unit C42
- 3334 Spring Ln Unit B-42
- 5941 4th St S
- 3101 S Manchester St Unit 401
- 3101 S Manchester St Unit 112
- 3101 S Manchester St Unit 620
- 3101 S Manchester St Unit 901
- 5800 3rd St S
- 5613 5th Rd S
- 5817 2nd St S
- 5815 2nd St S
- 5803 2nd St S
- 3100 S Manchester St Unit 113
- 3100 S Manchester St Unit 229
- 3100 S Manchester St Unit 909
- 3100 S Manchester St Unit 407
- 101 S Lexington St
- 4 S Manchester St
