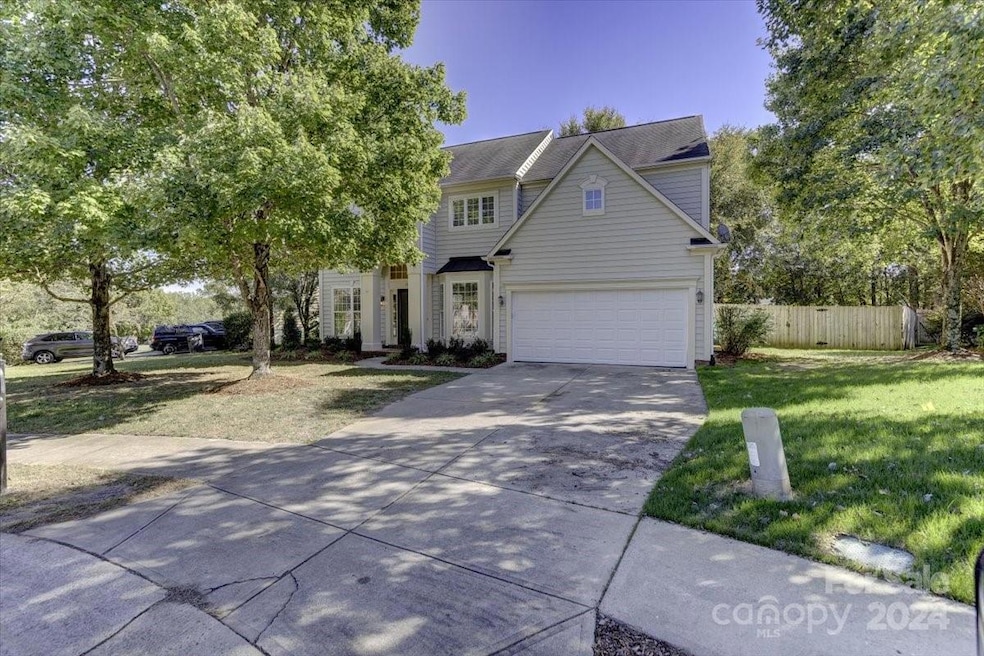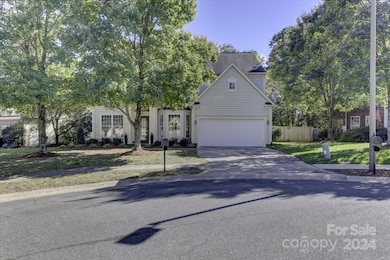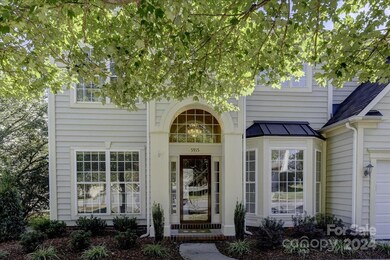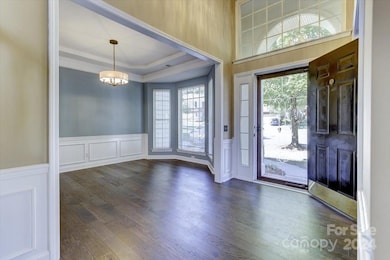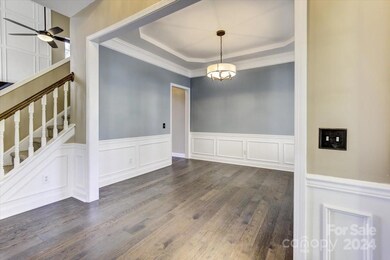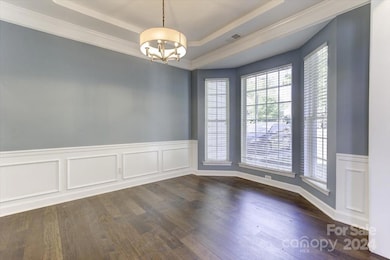
5915 Tarby Ct Charlotte, NC 28269
Highland Creek NeighborhoodHighlights
- Golf Course Community
- Open Floorplan
- Pond
- Fitness Center
- Clubhouse
- Wooded Lot
About This Home
As of February 2025Check out our improved price! $10,000 price reduction on this beautiful home in highly sought after, Highland Creek. Boasting a large corner lot in a double cul-de-sac, this beautiful home was just updated with, Quartz countertops, wood floors, cabinets, Kithcen sink & hardware & fresh paint throughout. With it's spacious & private backyard, the home has beautiful curb appeal. Walk into a open floor plan, complete with dinning room, large kitchen, designated office, oversized family room, vaulted ceilings and a warm fireplace. Enjoy spending time in your screened-in porch or outside in the private backyard that is perfect for outdoor entertaining. Upsatirs find a spacious primary suite complete with updated master bath and large walk in closet. You'll also find two more bedrooms with nice sized closets and full bath. Enjoy walking the community, playing golf, tennis. pickle ball & swiming in the pool, Highland Creek has it all! Seller to provide a home warranty with accetpable offer.
Last Agent to Sell the Property
ERA Live Moore Brokerage Email: ryan@ryanmillersells.com License #249391

Home Details
Home Type
- Single Family
Est. Annual Taxes
- $3,244
Year Built
- Built in 1997
Lot Details
- Cul-De-Sac
- Back Yard Fenced
- Corner Lot
- Wooded Lot
- Property is zoned R-9PUD
HOA Fees
- $66 Monthly HOA Fees
Parking
- 2 Car Garage
- Front Facing Garage
- Garage Door Opener
- Driveway
Home Design
- Traditional Architecture
- Brick Exterior Construction
- Slab Foundation
- Vinyl Siding
- Stone Veneer
Interior Spaces
- 2-Story Property
- Open Floorplan
- Wired For Data
- Ceiling Fan
- Fireplace
- Insulated Windows
- Entrance Foyer
- Screened Porch
- Laundry Room
Kitchen
- Breakfast Bar
- Electric Oven
- Self-Cleaning Oven
- Electric Cooktop
- Dishwasher
- Kitchen Island
- Disposal
Flooring
- Laminate
- Tile
Bedrooms and Bathrooms
- 3 Bedrooms
- Walk-In Closet
- Garden Bath
Schools
- Highland Creek Elementary School
- Ridge Road Middle School
- Mallard Creek High School
Utilities
- Central Air
- Vented Exhaust Fan
- Heating System Uses Natural Gas
- Underground Utilities
- Gas Water Heater
- Cable TV Available
Additional Features
- More Than Two Accessible Exits
- Pond
Listing and Financial Details
- Assessor Parcel Number 029-741-24
Community Details
Overview
- Hawthorne Managment Association, Phone Number (704) 377-0114
- Highland Creek Subdivision
- Mandatory home owners association
Amenities
- Picnic Area
- Clubhouse
Recreation
- Golf Course Community
- Tennis Courts
- Indoor Game Court
- Recreation Facilities
- Community Playground
- Fitness Center
- Dog Park
- Trails
Map
Home Values in the Area
Average Home Value in this Area
Property History
| Date | Event | Price | Change | Sq Ft Price |
|---|---|---|---|---|
| 02/21/2025 02/21/25 | Sold | $457,000 | 0.0% | $194 / Sq Ft |
| 11/08/2024 11/08/24 | Price Changed | $457,000 | -2.1% | $194 / Sq Ft |
| 10/17/2024 10/17/24 | For Sale | $467,000 | -- | $198 / Sq Ft |
Tax History
| Year | Tax Paid | Tax Assessment Tax Assessment Total Assessment is a certain percentage of the fair market value that is determined by local assessors to be the total taxable value of land and additions on the property. | Land | Improvement |
|---|---|---|---|---|
| 2023 | $3,244 | $408,100 | $95,000 | $313,100 |
| 2022 | $2,591 | $255,500 | $60,000 | $195,500 |
| 2021 | $2,580 | $255,500 | $60,000 | $195,500 |
| 2020 | $2,573 | $255,500 | $60,000 | $195,500 |
| 2019 | $2,557 | $255,500 | $60,000 | $195,500 |
| 2018 | $2,649 | $196,300 | $45,000 | $151,300 |
| 2017 | $2,604 | $196,300 | $45,000 | $151,300 |
| 2016 | $2,594 | $196,300 | $45,000 | $151,300 |
| 2015 | $2,583 | $196,300 | $45,000 | $151,300 |
| 2014 | $2,583 | $189,500 | $45,000 | $144,500 |
Mortgage History
| Date | Status | Loan Amount | Loan Type |
|---|---|---|---|
| Open | $411,300 | New Conventional | |
| Closed | $411,300 | New Conventional | |
| Previous Owner | $184,510 | Construction | |
| Previous Owner | $125,000 | New Conventional | |
| Previous Owner | $204,742 | FHA | |
| Previous Owner | $147,900 | Purchase Money Mortgage | |
| Previous Owner | $175,000 | Unknown | |
| Previous Owner | $24,750 | Unknown | |
| Previous Owner | $148,500 | Unknown | |
| Previous Owner | $143,200 | No Value Available | |
| Closed | $18,500 | No Value Available |
Deed History
| Date | Type | Sale Price | Title Company |
|---|---|---|---|
| Warranty Deed | $457,000 | None Listed On Document | |
| Warranty Deed | $457,000 | None Listed On Document | |
| Warranty Deed | $207,500 | None Available | |
| Warranty Deed | $185,000 | -- | |
| Warranty Deed | $179,500 | -- |
Similar Homes in the area
Source: Canopy MLS (Canopy Realtor® Association)
MLS Number: 4192372
APN: 029-741-24
- 8328 Highland Glen Dr Unit D
- 1830 Laveta Rd
- 6132 Pale Moss Ln
- 7732 Wingmont Dr
- 7108 Founders Club Ct Unit 29
- 7308 Gallery Pointe Ln
- 8412 Brookings Dr
- 8462 Highland Glen Dr Unit B
- 8525 Kilty Ct Unit C
- 5225 Mcchesney Dr
- 5980 Pale Moss Ln
- 5963 Pale Moss Ln
- 5959 Pale Moss Ln
- 2425 Orofino Ct
- 8140 Laurel Run Dr
- 1801 Briarcrest Dr NW
- 5807 Mctaggart Ln
- 9930 Legolas Ln
- 7409 Tarland Ln
- 8604 Cedardale Ridge Ct
