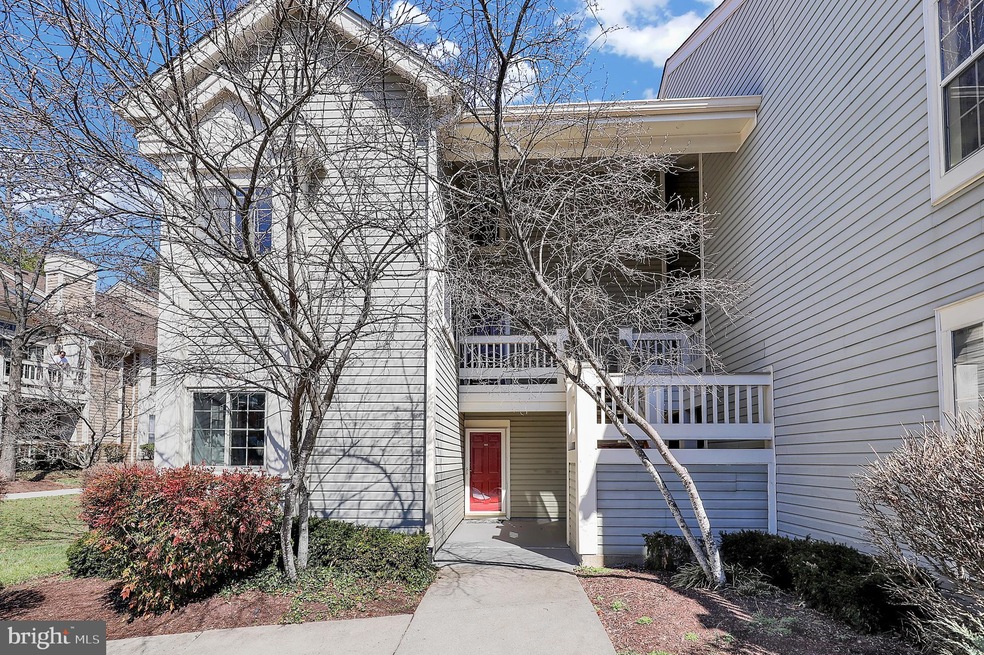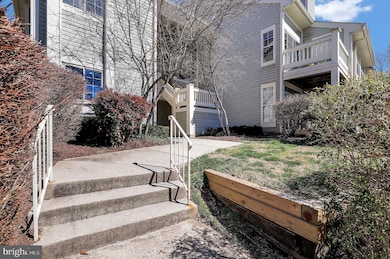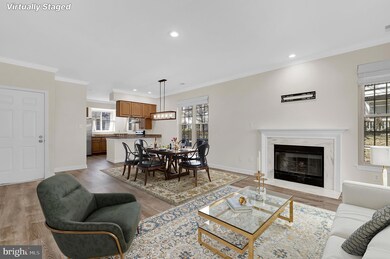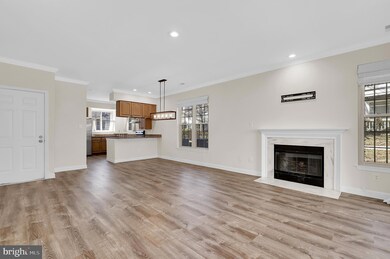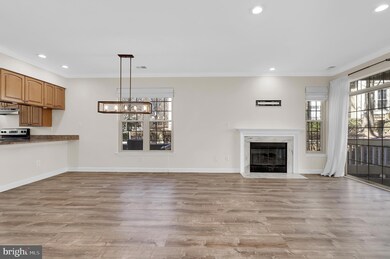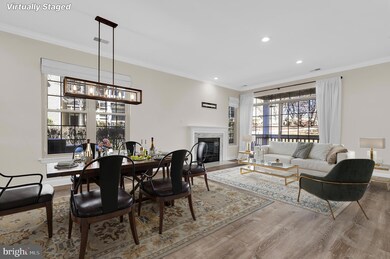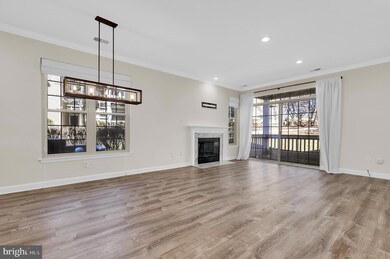
5917 Barbados Place Unit 101 Rockville, MD 20852
Highlights
- Colonial Architecture
- Open Floorplan
- Tennis Courts
- Kensington Parkwood Elementary School Rated A
- Community Pool
- Central Air
About This Home
As of April 2025Welcome home to this stunning, move-in-ready 1-bedroom, 1-bathroom condo in the highly desirable Bentley Place community. This ground-level unit has been totally remodeled with modern finishes, an open floor plan, and abundant natural light.
Step inside to luxury vinyl plank flooring throughout, complemented by recessed lighting and stylish new fixtures. The gourmet kitchen is a chef’s dream, featuring stainless steel appliances, granite countertops, and a breakfast bar that opens to the sun-drenched dining and living areas. A cozy wood-burning fireplace in the living room adds warmth and charm, while sliding doors lead to a private patio—perfect for relaxing outdoors.
The spacious owner’s suite offers two large closets, a new ceiling fan, and direct access to the fully renovated bathroom. The spa-like bath has been redesigned to feature an extra-large shower with new glass doors and a sleek double vanity. Plus, enjoy the convenience of an in-unit front-loading washer and dryer—no trips to the laundromat required!
Bentley Place is an amenity-rich community offering tennis courts, a playground, scenic walking paths, and access to the Penbrooke Pool. Located just minutes from Pike & Rose, premier shopping, dining, Grosvenor Metro, I-495/I-270, and NIH, this home is perfectly situated for both work and play.
Don’t miss this incredible opportunity—schedule your tour today!
Last Agent to Sell the Property
Lupe Rohrer
Redfin Corp

Last Buyer's Agent
Lauren Butia
Redfin Corp License #5017014

Property Details
Home Type
- Condominium
Est. Annual Taxes
- $3,485
Year Built
- Built in 1988
Lot Details
- Property is in good condition
HOA Fees
Home Design
- Colonial Architecture
- Vinyl Siding
Interior Spaces
- 824 Sq Ft Home
- Property has 1 Level
- Open Floorplan
- Dining Area
- Washer and Dryer Hookup
Bedrooms and Bathrooms
- 1 Main Level Bedroom
- 1 Full Bathroom
Parking
- Assigned parking located at #211
- 1 Assigned Parking Space
Utilities
- Central Air
- Heat Pump System
- Electric Water Heater
Listing and Financial Details
- Assessor Parcel Number 160402707427
Community Details
Overview
- Association fees include trash, pool(s), snow removal, lawn maintenance
- Low-Rise Condominium
- Bentley Place Subdivision
Recreation
- Tennis Courts
- Community Pool
Pet Policy
- Pets allowed on a case-by-case basis
Map
Home Values in the Area
Average Home Value in this Area
Property History
| Date | Event | Price | Change | Sq Ft Price |
|---|---|---|---|---|
| 04/04/2025 04/04/25 | Sold | $352,000 | +0.6% | $427 / Sq Ft |
| 03/23/2025 03/23/25 | Pending | -- | -- | -- |
| 03/21/2025 03/21/25 | For Sale | $350,000 | +9.4% | $425 / Sq Ft |
| 08/02/2021 08/02/21 | Sold | $320,000 | 0.0% | $388 / Sq Ft |
| 07/09/2021 07/09/21 | For Sale | $319,900 | -- | $388 / Sq Ft |
Tax History
| Year | Tax Paid | Tax Assessment Tax Assessment Total Assessment is a certain percentage of the fair market value that is determined by local assessors to be the total taxable value of land and additions on the property. | Land | Improvement |
|---|---|---|---|---|
| 2024 | $3,485 | $295,000 | $0 | $0 |
| 2023 | $3,309 | $280,000 | $84,000 | $196,000 |
| 2022 | $3,096 | $273,333 | $0 | $0 |
| 2021 | $2,324 | $266,667 | $0 | $0 |
| 2020 | $2,249 | $260,000 | $78,000 | $182,000 |
| 2019 | $2,245 | $260,000 | $78,000 | $182,000 |
| 2018 | $2,250 | $260,000 | $78,000 | $182,000 |
| 2017 | $2,326 | $260,000 | $0 | $0 |
| 2016 | -- | $256,667 | $0 | $0 |
| 2015 | $2,361 | $253,333 | $0 | $0 |
| 2014 | $2,361 | $250,000 | $0 | $0 |
Mortgage History
| Date | Status | Loan Amount | Loan Type |
|---|---|---|---|
| Previous Owner | $253,000 | New Conventional | |
| Previous Owner | $299,250 | Purchase Money Mortgage | |
| Previous Owner | $299,250 | Purchase Money Mortgage |
Deed History
| Date | Type | Sale Price | Title Company |
|---|---|---|---|
| Deed | $320,000 | Rgs Title Of Bethesda | |
| Deed | $332,500 | -- | |
| Deed | $332,500 | -- | |
| Deed | $227,000 | -- |
Similar Homes in Rockville, MD
Source: Bright MLS
MLS Number: MDMC2170522
APN: 04-02707427
- 10806 Antigua Terrace Unit 102
- 5905 Barbados Place Unit 103
- 5905 Barbados Place
- 5810 Linden Square Ct Unit 39
- 5801 Linden Square Ct
- 10817 Hampton Mill Terrace Unit 220
- 5716 Chapman Mill Dr Unit 200
- 5704 Chapman Mill Dr Unit 2006/300
- 5701 Chapman Mill Dr Unit 300
- 10817 Hampton Mill Terrace Unit 130
- 10823 Hampton Mill Terrace Unit 140
- 10609 Mist Haven Terrace
- 11152 Cedarwood Dr
- 4 Cedarwood Ct
- 10751 Brewer House Rd
- 5904 Rudyard Dr
- 5713 Magic Mountain Dr
- 5808 Rossmore Dr
- 6211 Yorkshire Terrace
- 5707 Rossmore Dr
