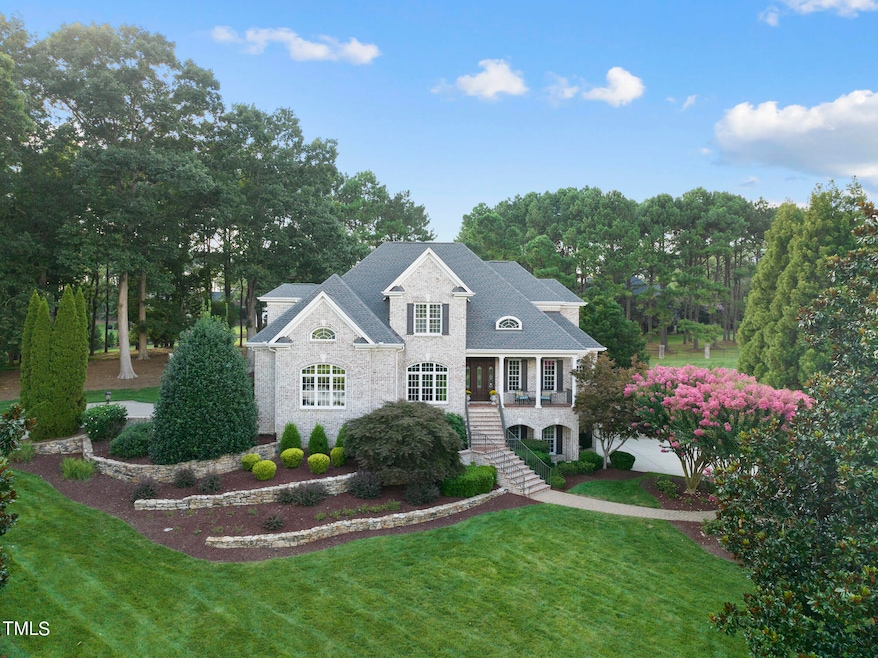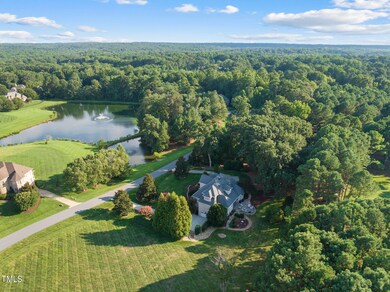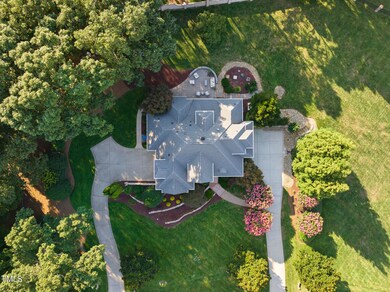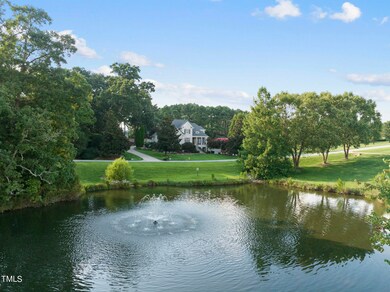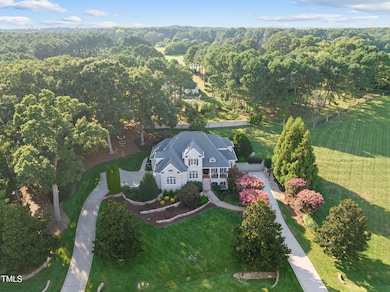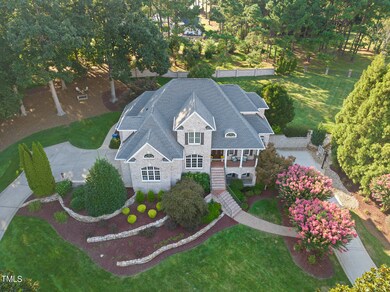
5917 Charleycote Dr Raleigh, NC 27614
Falls Lake NeighborhoodHighlights
- Water Views
- Two Primary Bedrooms
- 1.99 Acre Lot
- Pleasant Union Elementary School Rated A
- Built-In Refrigerator
- Clubhouse
About This Home
As of September 2024The pinnacle of everything you want in this custom built home, masterfully crafted with attention to every detail. Numerous updates include roof(20), all HVAC(19), water filtration system(17), central vac(21), tankless water heater(18), generator(19), and so many more. Soaring 10 foot ceilings grace the main level with the primary suite which boasts stunning 5 foot custom tiles, custom glass seamless-entry shower, exquisite marble and stone throughout the home. Enjoy the serenity of the patio which could include a stunning pool on the main living level as the walk-out basement (roughed-in including plumbing and walls) extends from the front of the home with a private entrance and second 2-car garage. Upper level boasts three additional ensuite bedrooms including a second primary with dual vanity and closets. All bedrooms have walk-in closets, multiple walk-in storage areas and a charming bonus room with 12 foot ceilings overlooking the neighborhood lake. When your laundry/scullery is this exciting, you know you have found the perfect home! Redesigned in 22 with custom cabinetry and stunning countertops and stone work, the kitchen and laundry with keeping room and breakfast area will be the heart of the home that you are proud to share with family and friends. Sited on a shy 2-acre lot overlooking the lake, this home is the perfect blend of custom luxury, comfortable charm, and quality craftsmanship throughout unlike any other.
Home Details
Home Type
- Single Family
Est. Annual Taxes
- $7,796
Year Built
- Built in 2004 | Remodeled
Lot Details
- 1.99 Acre Lot
- Brick Fence
- Landscaped
- Back Yard Fenced and Front Yard
HOA Fees
- $200 Monthly HOA Fees
Parking
- 4 Car Attached Garage
- Side Facing Garage
- Garage Door Opener
- 6 Open Parking Spaces
Home Design
- Transitional Architecture
- Brick Veneer
- Brick Foundation
- Combination Foundation
- Concrete Perimeter Foundation
Interior Spaces
- 4,300 Sq Ft Home
- 1-Story Property
- Central Vacuum
- Plumbed for Central Vacuum
- Built-In Features
- Bookcases
- Crown Molding
- Coffered Ceiling
- Tray Ceiling
- Smooth Ceilings
- Cathedral Ceiling
- Ceiling Fan
- Chandelier
- Gas Log Fireplace
- Insulated Windows
- Entrance Foyer
- Family Room with Fireplace
- 2 Fireplaces
- Living Room with Fireplace
- Breakfast Room
- Dining Room
- Bonus Room
- Workshop
- Keeping Room
- Water Views
- Home Security System
- Attic
Kitchen
- Built-In Oven
- Electric Cooktop
- Microwave
- Built-In Refrigerator
- Dishwasher
- Stainless Steel Appliances
- Kitchen Island
- Granite Countertops
- Quartz Countertops
- Disposal
Flooring
- Wood
- Carpet
- Marble
- Tile
Bedrooms and Bathrooms
- 4 Bedrooms
- Double Master Bedroom
- Dual Closets
- Walk-In Closet
- Double Vanity
- Private Water Closet
- Separate Shower in Primary Bathroom
- Soaking Tub
- Bathtub with Shower
- Walk-in Shower
Laundry
- Laundry Room
- Laundry on main level
- Sink Near Laundry
Unfinished Basement
- Walk-Out Basement
- Basement Fills Entire Space Under The House
- Walk-Up Access
- Exterior Basement Entry
- Workshop
- Stubbed For A Bathroom
- Basement Storage
Outdoor Features
- Patio
- Fire Pit
Schools
- Pleasant Union Elementary School
- West Millbrook Middle School
- Millbrook High School
Utilities
- Forced Air Heating and Cooling System
- Heating System Uses Natural Gas
- Power Generator
- Natural Gas Connected
- Tankless Water Heater
- Water Purifier is Owned
- Water Softener
- Septic Tank
Listing and Financial Details
- Assessor Parcel Number 0799789744
Community Details
Overview
- Association fees include ground maintenance
- The Registry At Bailey Farm Association, Phone Number (919) 787-9000
- The Registry At Bailey Farm Subdivision
Amenities
- Clubhouse
Recreation
- Tennis Courts
- Community Pool
Map
Home Values in the Area
Average Home Value in this Area
Property History
| Date | Event | Price | Change | Sq Ft Price |
|---|---|---|---|---|
| 09/30/2024 09/30/24 | Sold | $1,450,000 | 0.0% | $337 / Sq Ft |
| 08/23/2024 08/23/24 | Pending | -- | -- | -- |
| 08/16/2024 08/16/24 | For Sale | $1,450,000 | -- | $337 / Sq Ft |
Tax History
| Year | Tax Paid | Tax Assessment Tax Assessment Total Assessment is a certain percentage of the fair market value that is determined by local assessors to be the total taxable value of land and additions on the property. | Land | Improvement |
|---|---|---|---|---|
| 2024 | $7,796 | $1,252,233 | $250,000 | $1,002,233 |
| 2023 | $7,358 | $941,082 | $185,000 | $756,082 |
| 2022 | $6,816 | $941,082 | $185,000 | $756,082 |
| 2021 | $6,633 | $941,082 | $185,000 | $756,082 |
| 2020 | $6,523 | $941,082 | $185,000 | $756,082 |
| 2019 | $8,168 | $997,682 | $185,000 | $812,682 |
| 2018 | $7,507 | $997,682 | $185,000 | $812,682 |
| 2017 | $7,114 | $997,682 | $185,000 | $812,682 |
| 2016 | $6,969 | $997,682 | $185,000 | $812,682 |
| 2015 | $6,330 | $908,524 | $190,000 | $718,524 |
| 2014 | -- | $908,524 | $190,000 | $718,524 |
Mortgage History
| Date | Status | Loan Amount | Loan Type |
|---|---|---|---|
| Open | $1,160,000 | New Conventional | |
| Previous Owner | $500,000 | Credit Line Revolving | |
| Previous Owner | $300,000 | Credit Line Revolving | |
| Previous Owner | $300,000 | New Conventional | |
| Previous Owner | $440,000 | Credit Line Revolving | |
| Previous Owner | $564,560 | New Conventional |
Deed History
| Date | Type | Sale Price | Title Company |
|---|---|---|---|
| Warranty Deed | $1,450,000 | None Listed On Document | |
| Warranty Deed | $137,000 | None Available |
Similar Homes in Raleigh, NC
Source: Doorify MLS
MLS Number: 10047359
APN: 0799.02-78-9744-000
- 812 Stradella Rd
- 14124 Norwood Rd
- 5768 Cavanaugh Dr
- 1017 Payton Ct
- 401 Canyon Crest Ct
- 5808 Norwood Ridge Dr
- 5828 Norwood Ridge Dr
- 1616 Kirkby Ln
- 1300 Caistor Ln
- 6300 Swallow Cove Ln
- 12420 Creedmoor Rd
- 1404 Barony Lake Way
- 5428 Winding View Ln
- 10540 Byrum Woods Dr
- 1416 Barony Lake Way
- 10609 Lowery Dr
- 112 Hartland Ct
- 1006 Henny Place
- 3105 Cone Manor Ln
- 2820 Mattlyn Ct
