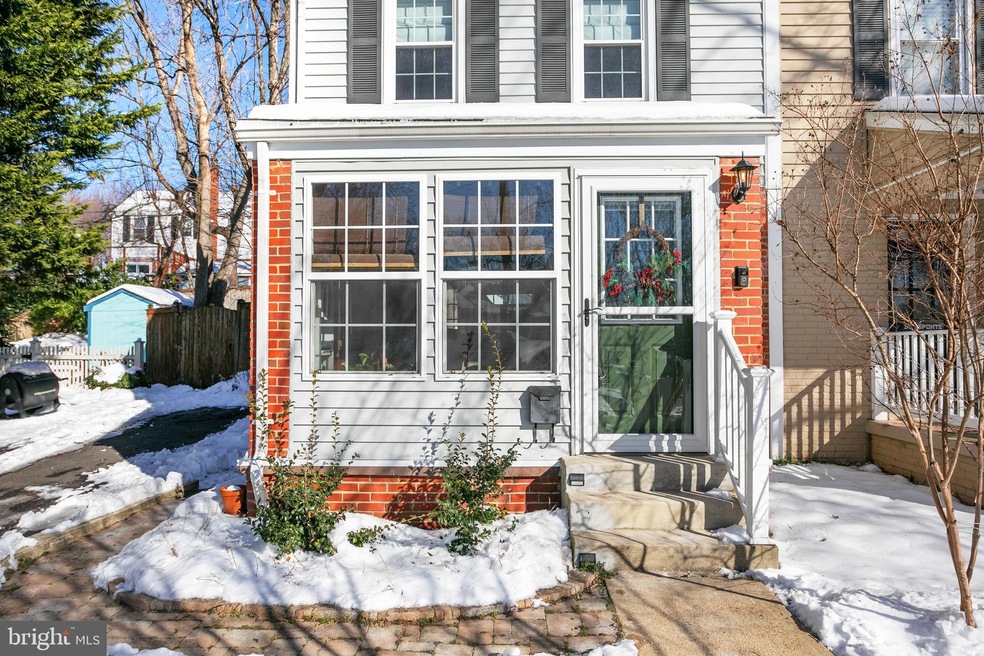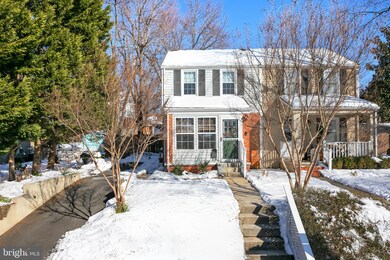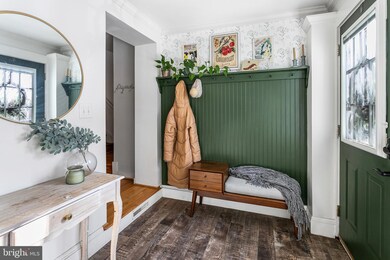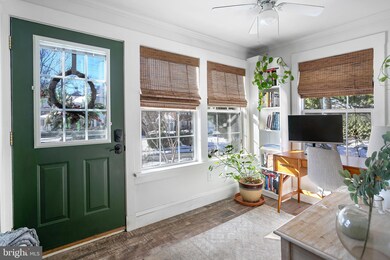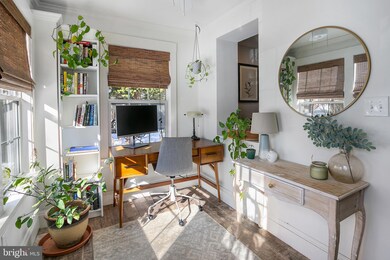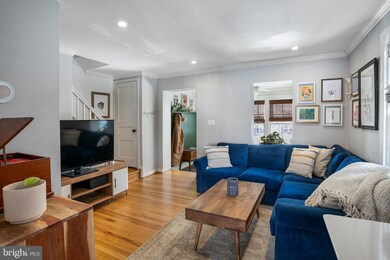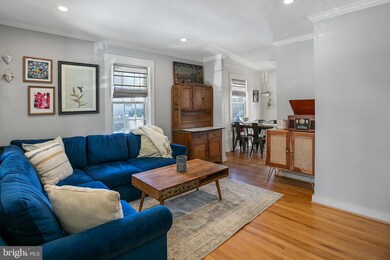
5917 Edgehill Dr Alexandria, VA 22303
Virginia Hills NeighborhoodHighlights
- Colonial Architecture
- Wood Flooring
- No HOA
- Twain Middle School Rated A-
- Attic
- Upgraded Countertops
About This Home
As of February 2025Welcome to 5917 Edgehill Drive! This renovated 3-level semi-detached home is located in the charming community of Jefferson Manor, Alexandria and is only a short walk to the Huntington metro. Upon entry of the main level, you'll be greeted by a fully finished and extra-large foyer with custom shelving and tons of light. The spacious living room showcases recessed lighting and crown molding throughout, and flows directly into the separate dining and kitchen area. Step right outside to the pergola-covered patio and expansive, beautifully maintained backyard. The upper level features 2 large bedrooms, a recently renovated full bathroom, and an insulated attic for extra storage space. The lower level is perfect for entertaining or hosting overnight guests, and has a 3rd legal bedroom, convenient laundry room, and an updated full bathroom. Parking couldn't be easier with an adjacent two-car driveway and ample street parking for guests. Perfectually situated near all of the fun Old Town and Del Ray have to offer, and is a commuter's dream being only a few minutes from the Beltway and walkable to the metro!
Townhouse Details
Home Type
- Townhome
Est. Annual Taxes
- $6,294
Year Built
- Built in 1947
Lot Details
- 3,643 Sq Ft Lot
- Back Yard Fenced
Home Design
- Semi-Detached or Twin Home
- Colonial Architecture
- Brick Exterior Construction
Interior Spaces
- Property has 3 Levels
- Built-In Features
- Crown Molding
- Ceiling Fan
- Window Treatments
- Entrance Foyer
- Living Room
- Combination Kitchen and Dining Room
- Utility Room
- Wood Flooring
- Finished Basement
- Basement Fills Entire Space Under The House
- Attic
Kitchen
- Gas Oven or Range
- Stove
- Built-In Microwave
- Ice Maker
- Dishwasher
- Stainless Steel Appliances
- Upgraded Countertops
- Disposal
Bedrooms and Bathrooms
- En-Suite Primary Bedroom
Laundry
- Dryer
- Washer
Parking
- 2 Parking Spaces
- 2 Driveway Spaces
- On-Street Parking
- Off-Street Parking
Outdoor Features
- Patio
- Shed
Utilities
- Forced Air Heating and Cooling System
- Natural Gas Water Heater
Community Details
- No Home Owners Association
- Jefferson Manor Subdivision
Listing and Financial Details
- Tax Lot 12A
- Assessor Parcel Number 0833 024A0012A
Map
Home Values in the Area
Average Home Value in this Area
Property History
| Date | Event | Price | Change | Sq Ft Price |
|---|---|---|---|---|
| 02/04/2025 02/04/25 | Sold | $640,000 | 0.0% | $519 / Sq Ft |
| 02/04/2025 02/04/25 | For Sale | $640,000 | +21.9% | $519 / Sq Ft |
| 12/29/2020 12/29/20 | Sold | $525,000 | +2.0% | $426 / Sq Ft |
| 11/25/2020 11/25/20 | Pending | -- | -- | -- |
| 11/25/2020 11/25/20 | For Sale | $514,900 | +33.7% | $418 / Sq Ft |
| 12/12/2014 12/12/14 | Sold | $385,000 | -1.3% | $320 / Sq Ft |
| 11/12/2014 11/12/14 | Pending | -- | -- | -- |
| 10/30/2014 10/30/14 | Price Changed | $390,000 | 0.0% | $324 / Sq Ft |
| 10/30/2014 10/30/14 | For Sale | $390,000 | -2.3% | $324 / Sq Ft |
| 10/22/2014 10/22/14 | Pending | -- | -- | -- |
| 09/27/2014 09/27/14 | For Sale | $399,000 | 0.0% | $332 / Sq Ft |
| 09/09/2013 09/09/13 | Rented | $1,950 | 0.0% | -- |
| 08/09/2013 08/09/13 | Under Contract | -- | -- | -- |
| 07/27/2013 07/27/13 | For Rent | $1,950 | -- | -- |
Tax History
| Year | Tax Paid | Tax Assessment Tax Assessment Total Assessment is a certain percentage of the fair market value that is determined by local assessors to be the total taxable value of land and additions on the property. | Land | Improvement |
|---|---|---|---|---|
| 2024 | $6,950 | $551,990 | $213,000 | $338,990 |
| 2023 | $6,837 | $562,470 | $213,000 | $349,470 |
| 2022 | $6,518 | $528,470 | $179,000 | $349,470 |
| 2021 | $5,862 | $465,430 | $150,000 | $315,430 |
| 2020 | $5,221 | $409,850 | $129,000 | $280,850 |
| 2019 | $5,167 | $404,070 | $126,000 | $278,070 |
| 2018 | $4,604 | $400,320 | $125,000 | $275,320 |
| 2017 | $4,812 | $384,730 | $120,000 | $264,730 |
| 2016 | $4,433 | $352,870 | $110,000 | $242,870 |
| 2015 | $4,208 | $346,110 | $108,000 | $238,110 |
| 2014 | -- | $340,100 | $108,000 | $232,100 |
Mortgage History
| Date | Status | Loan Amount | Loan Type |
|---|---|---|---|
| Open | $512,000 | New Conventional | |
| Closed | $512,000 | New Conventional | |
| Previous Owner | $498,750 | New Conventional | |
| Previous Owner | $363,177 | VA | |
| Previous Owner | $389,940 | VA | |
| Previous Owner | $393,277 | VA | |
| Previous Owner | $303,200 | New Conventional |
Deed History
| Date | Type | Sale Price | Title Company |
|---|---|---|---|
| Deed | $640,000 | Old Republic National Title | |
| Deed | $640,000 | Old Republic National Title | |
| Deed | $525,000 | Allied Title Services Llc | |
| Warranty Deed | $385,000 | -- | |
| Warranty Deed | $379,000 | -- |
Similar Homes in Alexandria, VA
Source: Bright MLS
MLS Number: VAFX2217216
APN: 0833-024A0012A
- 2719 Fort Dr
- 2732 Fort Dr
- 2705 Farmington Dr
- 5950 Williamsburg Rd
- 5911 Otley Dr
- 2715 James Dr
- 5729 N Kings Hwy Unit 351
- 2613 Wagon Dr Unit 350
- 6006 Dewey Dr
- 2634 Wagon Dr Unit 281
- 2620 Wagon Dr Unit 324
- 2630 Wagon Dr Unit 293
- 2626 Fort Farnsworth Rd Unit 200-2B
- 2607 Redcoat Dr Unit 251
- 2616 Fort Farnsworth Rd Unit 242
- 2612 Fort Farnsworth Rd Unit 263-1C
- 2811 School St
- 2500 Fairhaven Ave
- 2649 Redcoat Dr Unit 123
- 2634 Fort Farnsworth Rd Unit 134
