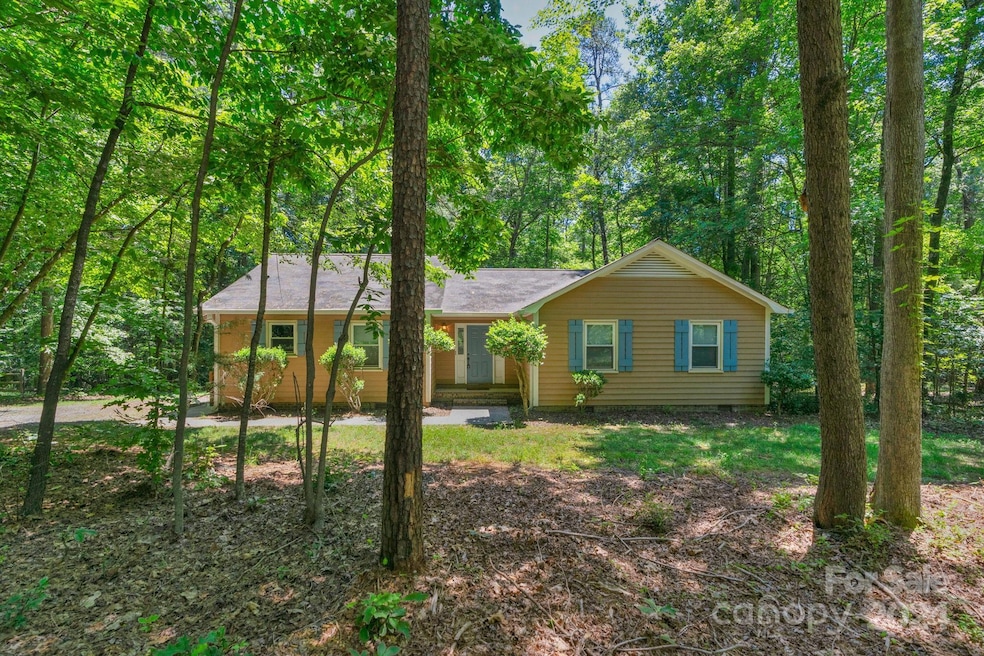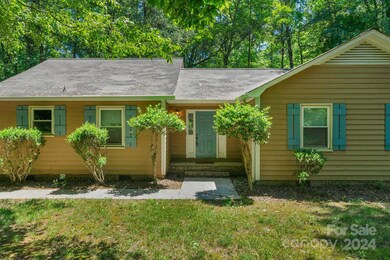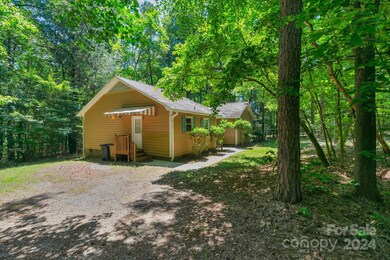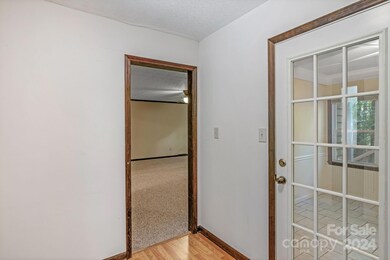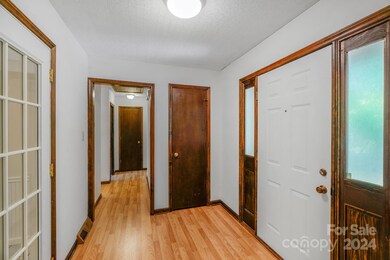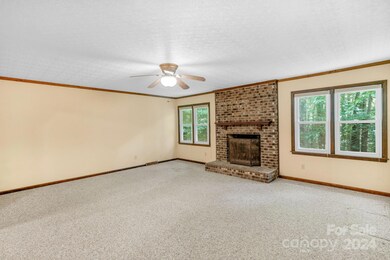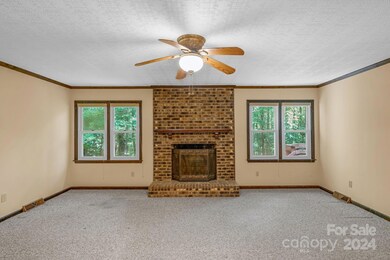
5917 Indian Brook Dr Matthews, NC 28104
Highlights
- Deck
- Wooded Lot
- Front Porch
- Indian Trail Elementary School Rated A
- Ranch Style House
- Laundry Room
About This Home
As of November 20241477 sq. ft. heated Ranch in Indian Trail with No HOA. 1.5 acres of wooded land. 3 bedrooms, 2 full baths, large family room with fireplace that is open concept to the kitchen. Wonderful sought after Indian Brook subdivision. Large lots and the feeling of being located in the country instead of Indian Trail. This home is an estate sale. The son said that the windows were replaced but he is unsure of the year. HVAC was replaced around 2015.The kitchen was updated with new cabinets, appliances and granite countertop around 2010. The sunroom can be entered from the backyard or the primary bedroom. This home is ready for someone to put their personal touch on it. The family room is enormous with the mortar fireplace that will be inviting for entertaining and having get togethers with family and or friends. The fireplace is sold as is with no known issues. Great Union County schools and low Indian Trail municipal taxes. Union CWater and Sewer. Can furnish invoice.
Last Agent to Sell the Property
Keller Williams Ballantyne Area Brokerage Email: lucy@lucydrake.com License #264544

Home Details
Home Type
- Single Family
Est. Annual Taxes
- $2,080
Year Built
- Built in 1984
Lot Details
- Lot Dimensions are 153x449x471x28x56x45x26
- Wooded Lot
- Property is zoned AP4
Parking
- Driveway
Home Design
- Ranch Style House
- Wood Siding
Interior Spaces
- 1,477 Sq Ft Home
- Insulated Windows
- Family Room with Fireplace
- Crawl Space
Kitchen
- Built-In Oven
- Electric Cooktop
- Microwave
- Dishwasher
Flooring
- Linoleum
- Vinyl
Bedrooms and Bathrooms
- 3 Main Level Bedrooms
- 2 Full Bathrooms
Laundry
- Laundry Room
- Electric Dryer Hookup
Outdoor Features
- Deck
- Front Porch
Schools
- Indian Trail Elementary School
- Sun Valley Middle School
- Sun Valley High School
Additional Features
- More Than Two Accessible Exits
- Central Air
Community Details
- Indian Brook Subdivision
Listing and Financial Details
- Assessor Parcel Number 07-132-207
Map
Home Values in the Area
Average Home Value in this Area
Property History
| Date | Event | Price | Change | Sq Ft Price |
|---|---|---|---|---|
| 11/01/2024 11/01/24 | Sold | $380,000 | -3.8% | $257 / Sq Ft |
| 06/17/2024 06/17/24 | Pending | -- | -- | -- |
| 06/17/2024 06/17/24 | For Sale | $395,000 | 0.0% | $267 / Sq Ft |
| 06/15/2024 06/15/24 | Pending | -- | -- | -- |
| 06/10/2024 06/10/24 | Price Changed | $395,000 | -1.0% | $267 / Sq Ft |
| 05/29/2024 05/29/24 | Price Changed | $399,000 | -2.7% | $270 / Sq Ft |
| 05/22/2024 05/22/24 | For Sale | $410,000 | -- | $278 / Sq Ft |
Tax History
| Year | Tax Paid | Tax Assessment Tax Assessment Total Assessment is a certain percentage of the fair market value that is determined by local assessors to be the total taxable value of land and additions on the property. | Land | Improvement |
|---|---|---|---|---|
| 2024 | $2,080 | $245,200 | $48,500 | $196,700 |
| 2023 | $2,066 | $245,200 | $48,500 | $196,700 |
| 2022 | $2,066 | $245,200 | $48,500 | $196,700 |
| 2021 | $2,064 | $245,200 | $48,500 | $196,700 |
| 2020 | $1,103 | $140,400 | $31,000 | $109,400 |
| 2019 | $1,410 | $140,400 | $31,000 | $109,400 |
| 2018 | $1,097 | $140,400 | $31,000 | $109,400 |
| 2017 | $1,480 | $140,400 | $31,000 | $109,400 |
| 2016 | $1,449 | $140,400 | $31,000 | $109,400 |
| 2015 | $1,162 | $140,400 | $31,000 | $109,400 |
| 2014 | $1,006 | $142,200 | $40,000 | $102,200 |
Mortgage History
| Date | Status | Loan Amount | Loan Type |
|---|---|---|---|
| Previous Owner | $59,021 | New Conventional | |
| Previous Owner | $64,000 | Unknown | |
| Previous Owner | $50,000 | Stand Alone Refi Refinance Of Original Loan |
Deed History
| Date | Type | Sale Price | Title Company |
|---|---|---|---|
| Warranty Deed | $380,000 | None Listed On Document | |
| Interfamily Deed Transfer | -- | Accommodation |
Similar Homes in Matthews, NC
Source: Canopy MLS (Canopy Realtor® Association)
MLS Number: 4143192
APN: 07-132-207
- 120 Balboa St Unit 27
- 1015 Raywood Ct
- 1009 Summer Creste Dr
- 5601 Indian Brook Dr
- 1608 Waxhaw Indian Trail Rd
- 5713 Falkirk Ln
- 6101 Davidson Dr
- 5720 Parkstone Dr
- 1046 Mapletree Ln
- 1030 Mapletree Ln
- 1018 Mapletree Ln
- 1026 Mapletree Ln
- 336 Abington St
- 1056 Mapletree Ln
- 1034 Mapletree Ln
- 3031 Puddle Pond Rd
- 0 Old Monroe Rd Unit 38 CAR4050924
- 5019 Poplar Glen Dr
- 225 Riverton Rd
- 3007 Sandbox Cir
