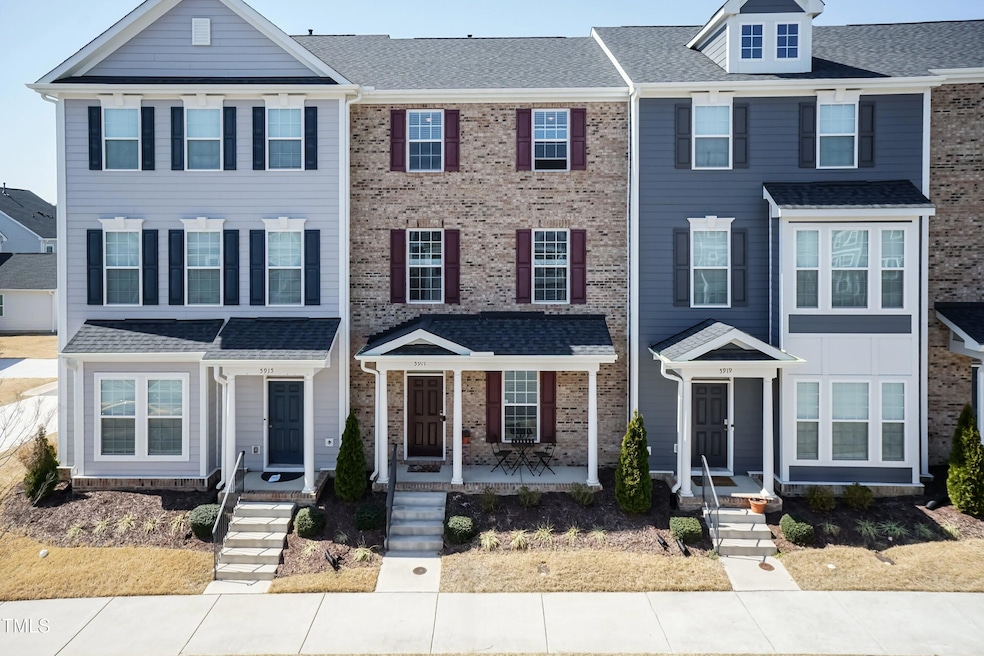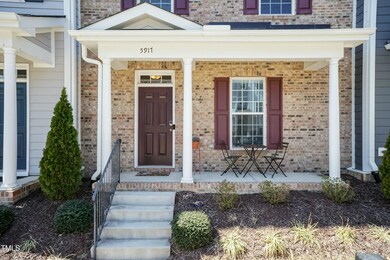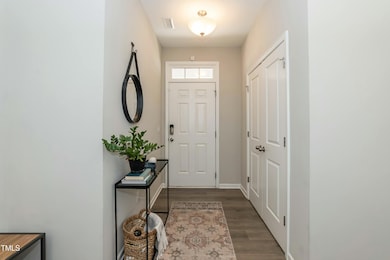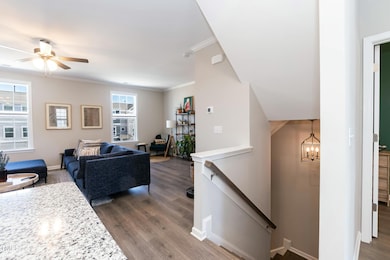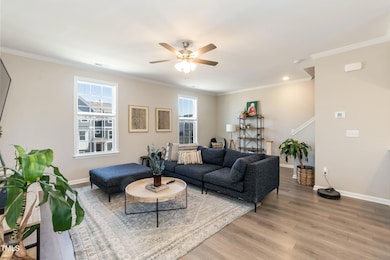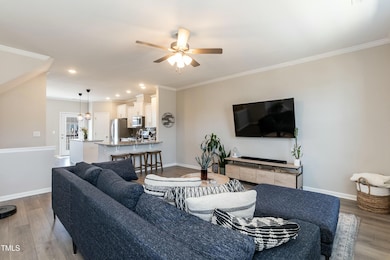
5917 Kayton St Raleigh, NC 27616
Forestville NeighborhoodEstimated payment $2,602/month
Highlights
- Transitional Architecture
- 1 Car Attached Garage
- Tile Flooring
- Main Floor Bedroom
- Living Room
- Central Air
About This Home
Gorgeous Townhouse in Prestigious 5401 North Community loaded with UPGRADES and Garage with Main Level BR and Full BA! Loaded with Beautiful Laminate Hardwood Floors, Crown Molding, Extended Storage Nook and Acrylic Floors in Garage, Upgraded Fixtures, Great Storage & Natural Light throughout and More! OPEN Floor plan on Mid Level with Spacious Gourmet Kitchen which includes Massive Island, Bar Seating, Walk-In Pantry, Gas Range, Subway Tile Backsplash and Quick Access to Patio - Perfect for Grilling & Entertaining! Large Owner's Suite with WIC, Tray Ceiling, and Upgraded BA with Massive Extended Shower and Double Sink/Vanity! Fantastic Community Amenities including Pool, Clubhouse, Coffee Shop, Brewery and More! Within Mins of Hwy 540 and other great attractions. Won't Last Long!
Townhouse Details
Home Type
- Townhome
Est. Annual Taxes
- $3,129
Year Built
- Built in 2021
Lot Details
- 1,742 Sq Ft Lot
HOA Fees
- $224 Monthly HOA Fees
Parking
- 1 Car Attached Garage
Home Design
- Transitional Architecture
- Brick Exterior Construction
- Slab Foundation
- Shingle Roof
- Vinyl Siding
Interior Spaces
- 2,051 Sq Ft Home
- 3-Story Property
- Living Room
- Dining Room
Flooring
- Carpet
- Laminate
- Tile
- Vinyl
Bedrooms and Bathrooms
- 4 Bedrooms
- Main Floor Bedroom
Schools
- River Bend Elementary And Middle School
- Rolesville High School
Utilities
- Central Air
- Floor Furnace
Community Details
- Association fees include ground maintenance, maintenance structure
- Elite Management 5401 North Residential Owners Association, Phone Number (919) 233-7660
- 5401 North Subdivision
Listing and Financial Details
- Assessor Parcel Number 1736.02-77-8315.000
Map
Home Values in the Area
Average Home Value in this Area
Tax History
| Year | Tax Paid | Tax Assessment Tax Assessment Total Assessment is a certain percentage of the fair market value that is determined by local assessors to be the total taxable value of land and additions on the property. | Land | Improvement |
|---|---|---|---|---|
| 2024 | $3,129 | $357,973 | $75,000 | $282,973 |
| 2023 | $2,933 | $267,202 | $60,000 | $207,202 |
| 2022 | $2,725 | $267,202 | $60,000 | $207,202 |
| 2021 | $584 | $60,000 | $60,000 | $0 |
| 2020 | $573 | $60,000 | $60,000 | $0 |
Property History
| Date | Event | Price | Change | Sq Ft Price |
|---|---|---|---|---|
| 04/11/2025 04/11/25 | Pending | -- | -- | -- |
| 03/13/2025 03/13/25 | For Sale | $379,999 | -- | $185 / Sq Ft |
Deed History
| Date | Type | Sale Price | Title Company |
|---|---|---|---|
| Special Warranty Deed | $319,500 | None Available |
Mortgage History
| Date | Status | Loan Amount | Loan Type |
|---|---|---|---|
| Open | $303,417 | New Conventional |
Similar Homes in the area
Source: Doorify MLS
MLS Number: 10082051
APN: 1736.02-77-8315-000
- 5918 Giddings St
- 5940 Illuminate Ave
- 5908 Giddings St
- 6351 Perry Creek Rd
- 5818 Humanity Ln
- 5813 Empathy Ln
- 6318 Perry Creek Rd
- 6309 Truxton Ln
- 6417 Truxton Ln
- 6416 Truxton Ln
- 6518 Perry Creek Rd
- 5306 Beckom St
- 5501 Advancing Ave
- 6609 Truxton Ln
- 6511 Academic Ave
- 6631 Perry Creek Rd
- 6412 Nurture Ave
- 5432 Crescent Square St
- 6509 Archwood Ave
- 5217 Invention Way
