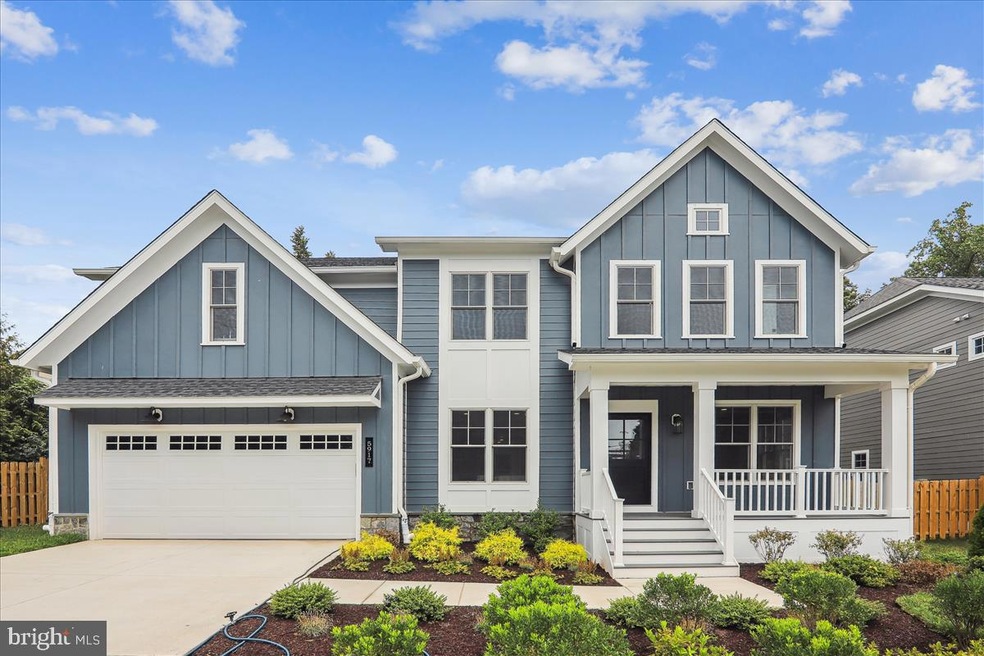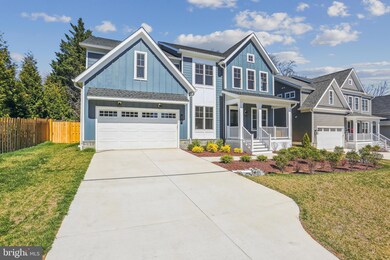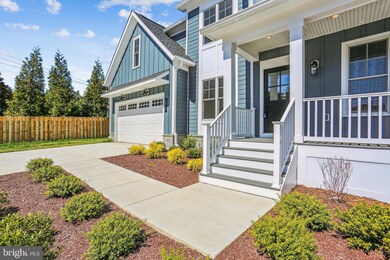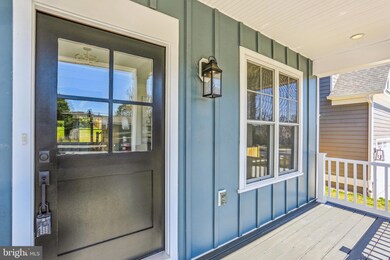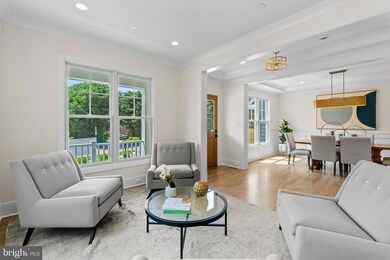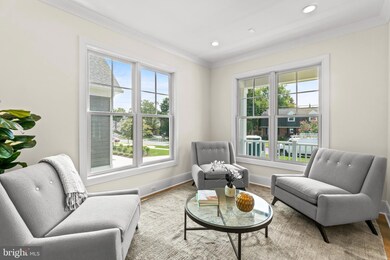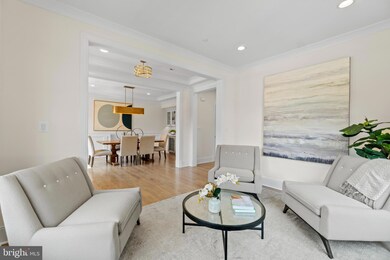
5917 Lone Oak Dr Bethesda, MD 20814
Wildwood Manor NeighborhoodHighlights
- New Construction
- Gourmet Kitchen
- 0.31 Acre Lot
- Ashburton Elementary School Rated A
- Commercial Range
- Open Floorplan
About This Home
As of October 2024Newly Relisted: Custom Home with Upgraded Finishes and Ready To Tour!
Discover the epitome of luxury living in the prestigious Lone Oak Bethesda neighborhood. This stunning custom residence by Mid-Atlantic Custom Builders is situated on a spacious 13,600 square foot homesite and boasts 4,932 square feet of finished space with 6 bedrooms and 5 full bathrooms.
Key Features:
Sophisticated Interiors: Enjoy finish-in-place hardwood floors across the first and second levels, complemented by 9' ceilings and abundant natural light pouring through full-height windows.
Inviting Spaces: A gracious foyer leads to a formal dining room with a butler's pantry and a sun-drenched living room, recently enhanced with a stylish accent trim wall.
Chef’s Kitchen: The family room, featuring a gas fireplace and coffered ceiling, seamlessly flows into a gourmet kitchen equipped with Jenn-Air 'Rise' commercial appliances, a generous center island, quartz countertops, and transom cabinets with LED undercabinet lighting.
Main Level Convenience: A thoughtfully positioned guest suite with full bath access overlooks the backyard, while a mudroom with built-in cubbies adds functionality.
Luxurious Second Floor: The primary suite is a sanctuary of relaxation with Mid-Atlantic Custom Builder's signature bath, designer tile, upgraded cabinetry, a unique vaulted ceiling, and separate walk-in closets. This floor also features 3 additional bedrooms, a versatile loft space, and a laundry room with both gas and electric rough-ins.
Versatile Lower Level: The finished basement includes an expansive rec room, a flex room, and a guest bedroom with an ensuite bath. The 7" waterproof LVP flooring and a side areaway completes this floor.
Outdoor Living: The fenced, professionally landscaped backyard offers vast potential for outdoor enjoyment. The backyard extends over 110 feet beyond the rear wall and is approximately 68 feet wide, a rarity in Bethesda!
Prime Location: Conveniently located at 5917 Lone Oak Drive, this home is just minutes from I-495, Walter Johnson High School, and the local Wildwood Shopping Center (to name a few). In the sought-after Bethesda, you’ll enjoy a lifestyle of unparalleled access to shopping, dining, and top-rated schools.
About Mid-Atlantic Custom Builders: Since 1979, Mid-Atlantic Companies has proudly served the DC Metro area, constructing over 3,000 luxury homes. Known for their quality craftsmanship and exceptional designs, Mid-Atlantic Builders is a family-owned business that prioritizes unique, high-quality construction tailored to local homeowners’ needs. All Mid-Atlantic Custom Homes come with a 10-year, fully-transferrable major structural warranty.
Home Details
Home Type
- Single Family
Est. Annual Taxes
- $27,103
Year Built
- Built in 2023 | New Construction
Lot Details
- 0.31 Acre Lot
- Lot Dimensions are 68'x200'
- Wood Fence
- Landscaped
- Backs to Trees or Woods
- Property is in excellent condition
- Property is zoned R60
Parking
- 2 Car Attached Garage
- Front Facing Garage
- Garage Door Opener
- Driveway
Home Design
- Colonial Architecture
- Spray Foam Insulation
- Blown-In Insulation
- Batts Insulation
- Shingle Roof
- Asphalt Roof
- Stone Siding
- Passive Radon Mitigation
- Concrete Perimeter Foundation
- HardiePlank Type
Interior Spaces
- Property has 3 Levels
- Open Floorplan
- Crown Molding
- Wainscoting
- Tray Ceiling
- Ceiling height of 9 feet or more
- Recessed Lighting
- Fireplace With Glass Doors
- Gas Fireplace
- Double Hung Windows
- Window Screens
- Family Room Off Kitchen
- Formal Dining Room
Kitchen
- Gourmet Kitchen
- Breakfast Area or Nook
- Butlers Pantry
- Built-In Oven
- Gas Oven or Range
- Commercial Range
- Six Burner Stove
- Built-In Microwave
- Dishwasher
- Stainless Steel Appliances
- Kitchen Island
- Upgraded Countertops
- Disposal
Flooring
- Wood
- Luxury Vinyl Plank Tile
Bedrooms and Bathrooms
- En-Suite Bathroom
- Walk-In Closet
- Soaking Tub
- Bathtub with Shower
Laundry
- Laundry on upper level
- Washer and Dryer Hookup
Finished Basement
- Heated Basement
- Walk-Up Access
- Sump Pump
- Basement Windows
Home Security
- Home Security System
- Carbon Monoxide Detectors
- Fire and Smoke Detector
- Fire Sprinkler System
Eco-Friendly Details
- Energy-Efficient Windows with Low Emissivity
- Energy-Efficient Construction
Outdoor Features
- Deck
- Shed
- Porch
Schools
- Ashburton Elementary School
- North Bethesda Middle School
- Walter Johnson High School
Utilities
- Forced Air Heating and Cooling System
- Humidifier
- Vented Exhaust Fan
- Programmable Thermostat
- 200+ Amp Service
- Natural Gas Water Heater
Community Details
- No Home Owners Association
- Built by Mid-Atlantic Custom Builders, LLC.
- Lone Oak Subdivision
Listing and Financial Details
- Tax Lot 71
- Assessor Parcel Number 160700673092
Map
Home Values in the Area
Average Home Value in this Area
Property History
| Date | Event | Price | Change | Sq Ft Price |
|---|---|---|---|---|
| 10/17/2024 10/17/24 | Sold | $2,073,800 | -3.5% | $420 / Sq Ft |
| 08/23/2024 08/23/24 | For Sale | $2,149,000 | -- | $436 / Sq Ft |
Tax History
| Year | Tax Paid | Tax Assessment Tax Assessment Total Assessment is a certain percentage of the fair market value that is determined by local assessors to be the total taxable value of land and additions on the property. | Land | Improvement |
|---|---|---|---|---|
| 2024 | $27,103 | $2,290,800 | $589,300 | $1,701,500 |
| 2023 | $5,639 | $428,400 | $428,400 | $0 |
| 2022 | $9,679 | $864,367 | $0 | $0 |
| 2021 | $9,125 | $821,300 | $623,000 | $198,300 |
| 2020 | $8,858 | $800,867 | $0 | $0 |
| 2019 | $8,591 | $780,433 | $0 | $0 |
| 2018 | $8,349 | $760,000 | $592,300 | $167,700 |
| 2017 | $7,875 | $725,867 | $0 | $0 |
| 2016 | -- | $691,733 | $0 | $0 |
| 2015 | $7,093 | $657,600 | $0 | $0 |
| 2014 | $7,093 | $657,600 | $0 | $0 |
Mortgage History
| Date | Status | Loan Amount | Loan Type |
|---|---|---|---|
| Open | $12,499,500 | New Conventional | |
| Previous Owner | $342,000 | New Conventional | |
| Previous Owner | $417,000 | Stand Alone Second | |
| Previous Owner | $400,000 | Stand Alone Second | |
| Previous Owner | $500,500 | Stand Alone Second | |
| Previous Owner | $400,000 | Unknown |
Deed History
| Date | Type | Sale Price | Title Company |
|---|---|---|---|
| Deed | $850,000 | None Listed On Document |
Similar Homes in Bethesda, MD
Source: Bright MLS
MLS Number: MDMC2144988
APN: 07-00673092
- 6008 Grosvenor Ln
- 5812 Lone Oak Dr
- 6201 Lone Oak Dr
- 9819 Belhaven Rd
- 6025 Avon Dr
- 10110 Dickens Ave
- 6311 Carnegie Dr
- 10109 Dickens Ave
- 6226 Stoneham Ct
- 9906 Edward Ave
- 9815 Montauk Ave
- 9908 Fleming Ave
- 9807 Montauk Ave
- 6405 Camrose Terrace
- 6410 Camrose Terrace
- 9821 Singleton Dr
- 9524 Milstead Dr
- 6211 Yorkshire Terrace
- 5808 Rossmore Dr
- 5904 Rudyard Dr
