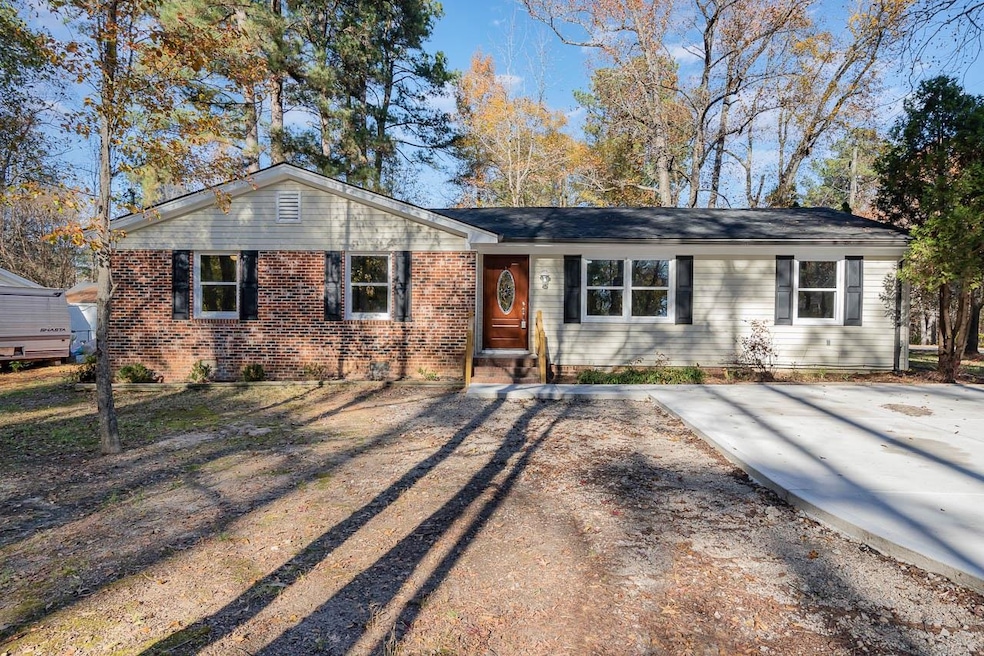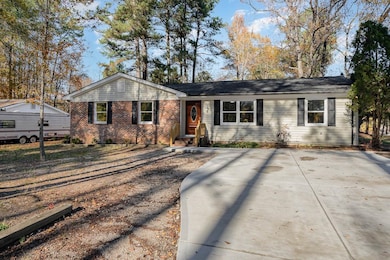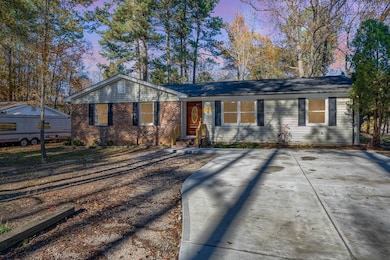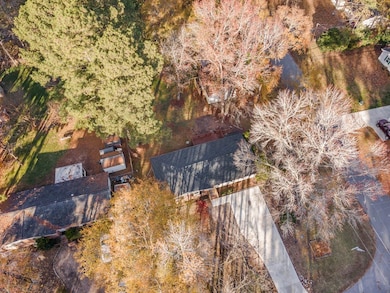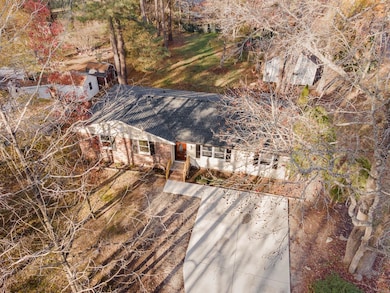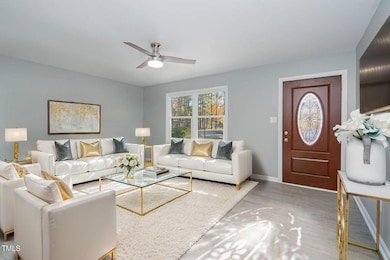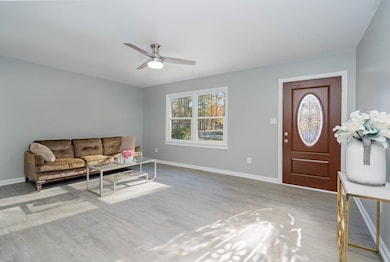
5917 Meadowlark Ln Raleigh, NC 27610
Southeast Raleigh NeighborhoodEstimated payment $2,259/month
Highlights
- View of Trees or Woods
- Deck
- Corner Lot
- 0.48 Acre Lot
- Ranch Style House
- No HOA
About This Home
Take advantage of an amazing opportunity with up to $3,700 in closing cost assistance from the preferred lender! This charming home, located just 15 minutes from downtown Raleigh, offers the perfect blend of comfort, style, and versatility, featuring a separate detached living space that can suit a variety of needs. Nestled in a peaceful, inviting neighborhood, this property provides a partially fenced in private outdoor space—ideal for relaxation and entertaining.
Inside, you'll find a beautifully updated kitchen with sleek quartz countertops, a trendy tile backsplash, and modern appliances. The bedrooms are enhanced with fresh trim and crown molding, adding a sophisticated touch throughout. Recent updates include new paint, plywood, flooring, lighting, shutters, and a roof (replaced in 2018), ensuring the home is move-in ready. Plus, the newly poured concrete driveway adds a practical touch.
One key highlight of this property is the versatile detached ADU, perfect for rental income, a guest house, an in-law suite, a home office, or whatever your imagination dreams up! Don't miss your chance to own this one-of-a-kind property.
Open House Schedule
-
Saturday, April 26, 20251:00 to 4:00 pm4/26/2025 1:00:00 PM +00:004/26/2025 4:00:00 PM +00:00Add to Calendar
-
Sunday, April 27, 20251:00 to 4:00 pm4/27/2025 1:00:00 PM +00:004/27/2025 4:00:00 PM +00:00Add to Calendar
Home Details
Home Type
- Single Family
Est. Annual Taxes
- $2,002
Year Built
- Built in 1971 | Remodeled
Lot Details
- 0.48 Acre Lot
- Corner Lot
- Back Yard
Home Design
- Ranch Style House
- Brick Exterior Construction
- Permanent Foundation
- Raised Foundation
- Shingle Roof
- Vinyl Siding
Interior Spaces
- 1,455 Sq Ft Home
- Smooth Ceilings
- Ceiling Fan
- Living Room
- Open Floorplan
- Views of Woods
- Basement
- Crawl Space
- Pull Down Stairs to Attic
Kitchen
- Electric Range
- Microwave
- Dishwasher
Flooring
- Laminate
- Tile
Bedrooms and Bathrooms
- 4 Bedrooms
- In-Law or Guest Suite
- 2 Full Bathrooms
- Soaking Tub
- Shower Only
Laundry
- Laundry Room
- Laundry on main level
Parking
- 3 Parking Spaces
- Private Driveway
- Paved Parking
- 4 Open Parking Spaces
Outdoor Features
- Deck
Schools
- Rogers Lane Elementary School
- River Bend Middle School
- Knightdale High School
Utilities
- Cooling Available
- Heating System Uses Natural Gas
- Heat Pump System
- Well
- Gas Water Heater
- Septic Tank
Community Details
- No Home Owners Association
- Riverview Estates Subdivision
Listing and Financial Details
- Assessor Parcel Number 0019688
Map
Home Values in the Area
Average Home Value in this Area
Tax History
| Year | Tax Paid | Tax Assessment Tax Assessment Total Assessment is a certain percentage of the fair market value that is determined by local assessors to be the total taxable value of land and additions on the property. | Land | Improvement |
|---|---|---|---|---|
| 2024 | $2,002 | $319,165 | $105,000 | $214,165 |
| 2023 | $1,367 | $172,814 | $50,000 | $122,814 |
| 2022 | $1,268 | $172,814 | $50,000 | $122,814 |
| 2021 | $1,234 | $172,814 | $50,000 | $122,814 |
| 2020 | $1,214 | $172,814 | $50,000 | $122,814 |
| 2019 | $1,065 | $127,987 | $40,000 | $87,987 |
| 2018 | $980 | $127,987 | $40,000 | $87,987 |
| 2017 | $0 | $127,987 | $40,000 | $87,987 |
| 2016 | $911 | $127,987 | $40,000 | $87,987 |
| 2015 | $954 | $134,432 | $40,000 | $94,432 |
| 2014 | $905 | $134,432 | $40,000 | $94,432 |
Property History
| Date | Event | Price | Change | Sq Ft Price |
|---|---|---|---|---|
| 04/03/2025 04/03/25 | For Sale | $374,900 | -- | $258 / Sq Ft |
Deed History
| Date | Type | Sale Price | Title Company |
|---|---|---|---|
| Quit Claim Deed | -- | None Listed On Document | |
| Deed | $120,000 | None Available | |
| Warranty Deed | $57,000 | None Available | |
| Interfamily Deed Transfer | -- | -- | |
| Warranty Deed | $104,000 | Fidelity National Title Ins |
Mortgage History
| Date | Status | Loan Amount | Loan Type |
|---|---|---|---|
| Previous Owner | $52,000 | Unknown | |
| Previous Owner | $100,205 | FHA | |
| Previous Owner | $16,000 | Credit Line Revolving | |
| Previous Owner | $98,800 | No Value Available |
Similar Homes in Raleigh, NC
Source: Doorify MLS
MLS Number: 10086554
APN: 1733.04-71-1201-000
- 929 Kinglet House Rd
- 921 Kinglet House Rd
- 1248 Hardin Hill Ln
- 1268 Hardin Hill Ln
- 427 Rowe Way
- 437 Rowe Way
- 1228 Hardin Hill Ln
- 1252 Hardin Hill Ln
- 1224 Hardin Hill Ln
- 1260 Hardin Hill Ln
- 1264 Hardin Hill Ln
- 1024 Dillon Lake Dr
- 1029 Dillon Lake Dr
- 5612 Plum Nearly Ct
- 913 Crossbill Dr
- 5601 Plum Nearly Ct
- 621 Cassa Clubhouse Way
- 5508 Lake Garden Ct
- 1207 Colton Creek Rd
- 1645 Goldfinch Perch Ln
