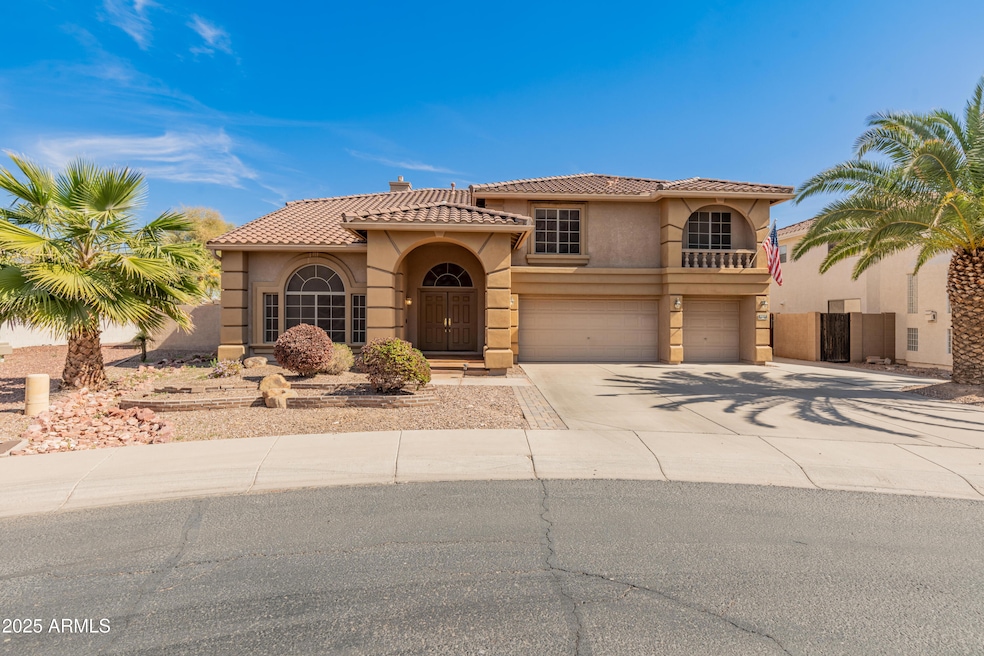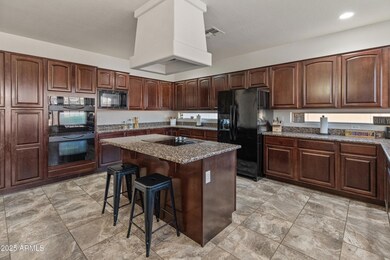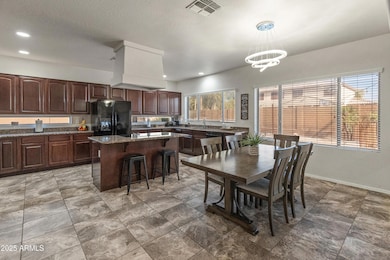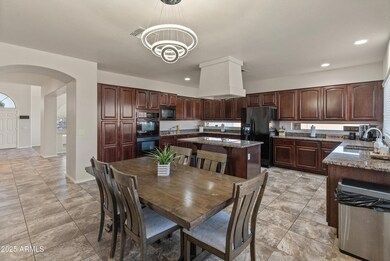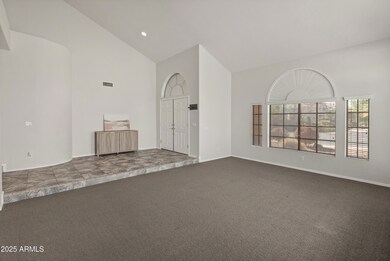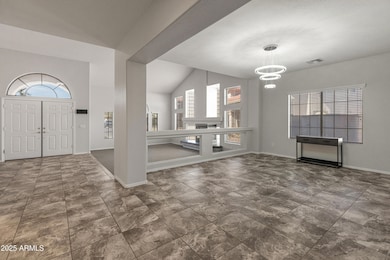
5917 N 133rd Ave Litchfield Park, AZ 85340
Litchfield NeighborhoodEstimated payment $4,781/month
Highlights
- Heated Spa
- RV Gated
- 0.26 Acre Lot
- Canyon View High School Rated A-
- Solar Power System
- Fireplace in Primary Bedroom
About This Home
Look no further! Conveniently located in a prestigious gated community, this exquisite 5-bedroom, 3.5-bath home offers the perfect blend of elegance and modern comfort. Bright and light! The open-concept living room, comes with a cozy fireplace. The dining room flows seamlessly into a chef's delight kitchen A guest ensuite is conveniently located downstairs, while the expansive loft upstairs opens to a spacious balcony.The luxurious main suite features two walk-in closets and a two-way fireplace, creating a serene retreat. The entertainer's backyard boasts a full-length covered patio, firepit, built-in BBQ grill, custom putting green and a sparkling pool with a slide—ideal for outdoor gatherings.
This home offers unparalleled style, comfort, and privacy . Owned solar for Energy E Spacious and inviting, this home features a warm and welcoming family room, perfect for gatherings and relaxation. The stylish bar area is ideal for entertaining guests. Enjoy energy efficiency and savings with owned solar. Freshly updated with new paint and new carpets, this home feels brand new. The expansive three-car garage offers ample storage and parking space. A must-see property !
Home Details
Home Type
- Single Family
Est. Annual Taxes
- $3,526
Year Built
- Built in 2003
Lot Details
- 0.26 Acre Lot
- Desert faces the front and back of the property
- Wrought Iron Fence
- Wood Fence
- Block Wall Fence
- Artificial Turf
- Front Yard Sprinklers
- Sprinklers on Timer
HOA Fees
- $189 Monthly HOA Fees
Parking
- 3 Car Garage
- RV Gated
Home Design
- Wood Frame Construction
- Tile Roof
- Stucco
Interior Spaces
- 4,464 Sq Ft Home
- 2-Story Property
- Wet Bar
- Vaulted Ceiling
- Two Way Fireplace
- Gas Fireplace
- Living Room with Fireplace
- 2 Fireplaces
Kitchen
- Eat-In Kitchen
- Kitchen Island
- Granite Countertops
Flooring
- Floors Updated in 2024
- Carpet
- Tile
Bedrooms and Bathrooms
- 5 Bedrooms
- Fireplace in Primary Bedroom
- Primary Bathroom is a Full Bathroom
- 3.5 Bathrooms
- Dual Vanity Sinks in Primary Bathroom
- Bathtub With Separate Shower Stall
Eco-Friendly Details
- Solar Power System
Pool
- Heated Spa
- Heated Pool
- Fence Around Pool
- Pool Pump
- Diving Board
Outdoor Features
- Balcony
- Fire Pit
- Outdoor Storage
- Built-In Barbecue
Schools
- Dreaming Summit Elementary School
- L. Thomas Heck Middle School
- Millennium High School
Utilities
- Cooling Available
- Zoned Heating
- Heating System Uses Natural Gas
- High Speed Internet
- Cable TV Available
Listing and Financial Details
- Tax Lot 357
- Assessor Parcel Number 501-62-588
Community Details
Overview
- Association fees include ground maintenance, (see remarks), street maintenance, trash
- Brown Community Mgmt Association, Phone Number (480) 339-8823
- Built by Meritage Homes
- Dreaming Summit Unit 2B Lots 344 436 Tr H K Replat Subdivision
Recreation
- Community Playground
- Bike Trail
Map
Home Values in the Area
Average Home Value in this Area
Tax History
| Year | Tax Paid | Tax Assessment Tax Assessment Total Assessment is a certain percentage of the fair market value that is determined by local assessors to be the total taxable value of land and additions on the property. | Land | Improvement |
|---|---|---|---|---|
| 2025 | $2,543 | $29,721 | -- | -- |
| 2024 | $3,526 | $28,306 | -- | -- |
| 2023 | $3,526 | $54,710 | $10,940 | $43,770 |
| 2022 | $3,413 | $38,320 | $7,660 | $30,660 |
| 2021 | $3,128 | $37,250 | $7,450 | $29,800 |
| 2020 | $3,145 | $35,530 | $7,100 | $28,430 |
| 2019 | $2,924 | $32,950 | $6,590 | $26,360 |
| 2018 | $2,923 | $32,980 | $6,590 | $26,390 |
| 2017 | $2,772 | $31,080 | $6,210 | $24,870 |
| 2016 | $2,705 | $30,100 | $6,020 | $24,080 |
| 2015 | $2,591 | $29,320 | $5,860 | $23,460 |
Property History
| Date | Event | Price | Change | Sq Ft Price |
|---|---|---|---|---|
| 02/28/2025 02/28/25 | For Sale | $770,000 | +6.2% | $172 / Sq Ft |
| 04/09/2024 04/09/24 | Sold | $725,000 | 0.0% | $162 / Sq Ft |
| 03/18/2024 03/18/24 | Pending | -- | -- | -- |
| 03/16/2024 03/16/24 | For Sale | $725,000 | -11.0% | $162 / Sq Ft |
| 02/01/2022 02/01/22 | Sold | $815,000 | 0.0% | $183 / Sq Ft |
| 12/12/2021 12/12/21 | Pending | -- | -- | -- |
| 11/21/2021 11/21/21 | Off Market | $815,000 | -- | -- |
| 10/22/2021 10/22/21 | Pending | -- | -- | -- |
| 10/13/2021 10/13/21 | For Sale | $815,000 | -- | $183 / Sq Ft |
Deed History
| Date | Type | Sale Price | Title Company |
|---|---|---|---|
| Warranty Deed | $725,000 | Navi Title Agency | |
| Warranty Deed | $815,000 | Great American Title | |
| Warranty Deed | $400,000 | Dhi Title Of Arizona Inc | |
| Special Warranty Deed | $299,455 | Stewart Title & Tr Phoenix | |
| Special Warranty Deed | -- | Stewart Title & Tr Phoenix | |
| Cash Sale Deed | $223,125 | First American Title |
Mortgage History
| Date | Status | Loan Amount | Loan Type |
|---|---|---|---|
| Open | $275,000 | New Conventional | |
| Previous Owner | $250,000 | New Conventional | |
| Previous Owner | $281,600 | New Conventional | |
| Previous Owner | $320,000 | Purchase Money Mortgage | |
| Previous Owner | $66,700 | Stand Alone Second | |
| Previous Owner | $266,792 | Stand Alone First |
Similar Homes in Litchfield Park, AZ
Source: Arizona Regional Multiple Listing Service (ARMLS)
MLS Number: 6836367
APN: 501-62-588
- 13313 W Palo Verde Dr
- 13323 W Rancho Dr
- 13204 W Palo Verde Dr Unit 3A
- 13317 W Annika Dr
- 6027 N 132nd Dr
- 6124 N Florence Ave Unit 1
- 6113 N Pajaro Ln Unit 2A
- 13331 W Romain Ct Unit 1
- 13410 W Rose Ln
- 13441 W Rose Ln
- 6303 N 131st Dr
- 6124 N 130th Ave
- 13536 W Peck Dr
- 13547 W Peck Dr Unit 2A
- 13616 W San Miguel Ave
- 6112 N Almanza Ln Unit 2A
- 13137 W Stella Ln
- 13622 W Peck Ct Unit 2A
- 13719 W Marissa Dr Unit 26
- 13110 W Denton St
