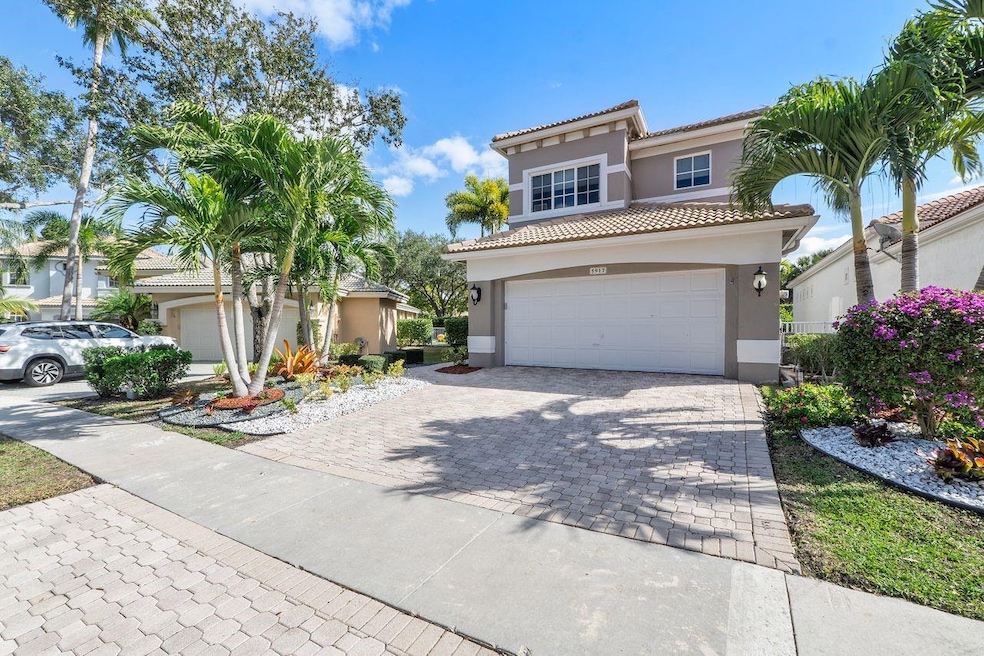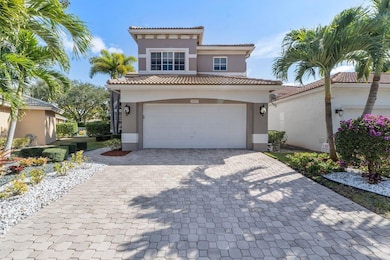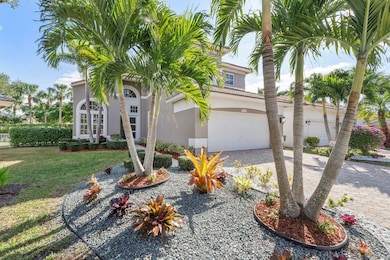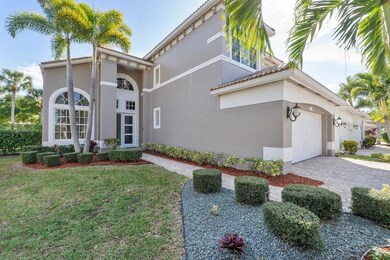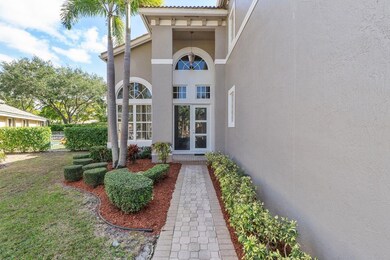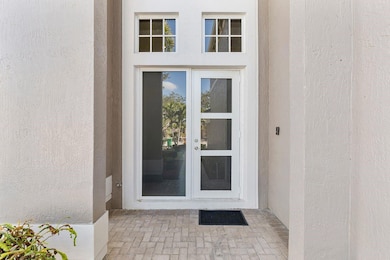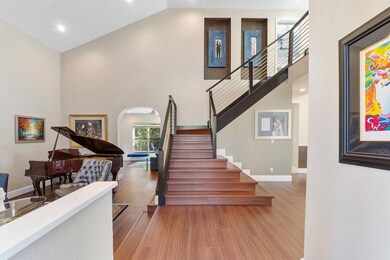
5917 NW 125th Ave Coral Springs, FL 33076
Heron Bay NeighborhoodHighlights
- Fitness Center
- Private Pool
- Clubhouse
- Heron Heights Elementary School Rated A-
- Gated Community
- 5-minute walk to Sandy Park
About This Home
As of March 2025Live the luxury lifestyle for under $1M in this fabulously updated home with a pool in Heron Bay. Feel secure with full house hurricane protection. Enjoy the state-of-the-art kitchen with upgraded appliances, quartzite countertops and modern cabinets. Chefs will love the exceptional walk-in pantry with lots of storage space. This is a perfect family home with 4 bedrooms and loft area upstairs and a downstairs guest room/ office. The large primary suite has abundant closet space. The electric car charging station conveys with the home. Enjoy excellent Parkland schools with all the amenities of Heron Bay including 2 clubhouses and resort style community pools, walking/ jogging paths, gym, tennis, pickleball and playground areas.
Last Agent to Sell the Property
Coldwell Banker Realty Brokerage Phone: (954) 304-2309 License #3473464

Home Details
Home Type
- Single Family
Est. Annual Taxes
- $8,421
Year Built
- Built in 1999
Lot Details
- 6,500 Sq Ft Lot
- Northwest Facing Home
- Fenced
- Property is zoned RC-6
HOA Fees
- $500 Monthly HOA Fees
Parking
- 2 Car Attached Garage
- Garage Door Opener
- Driveway
- Guest Parking
Home Design
- Spanish Tile Roof
Interior Spaces
- 3,304 Sq Ft Home
- 2-Story Property
- Built-In Features
- High Ceiling
- Ceiling Fan
- Arched Windows
- Sitting Room
- Formal Dining Room
- Loft
- Screened Porch
- Utility Room
- Garden Views
Kitchen
- Eat-In Kitchen
- Breakfast Bar
- Built-In Oven
- Electric Range
- Dishwasher
- Kitchen Island
- Disposal
Flooring
- Wood
- Ceramic Tile
Bedrooms and Bathrooms
- 5 Bedrooms | 1 Main Level Bedroom
- Closet Cabinetry
- Walk-In Closet
- 3 Full Bathrooms
- Dual Sinks
- Separate Shower in Primary Bathroom
Laundry
- Laundry Room
- Dryer
- Washer
Home Security
- Hurricane or Storm Shutters
- Impact Glass
Outdoor Features
- Private Pool
- Deck
Schools
- Heron Heights Elementary School
- Westglades Middle School
- Marjory Stoneman Douglas High School
Utilities
- Central Heating and Cooling System
- Cable TV Available
Listing and Financial Details
- Assessor Parcel Number 484106070670
Community Details
Overview
- Association fees include common area maintenance, ground maintenance, recreation facilities, security
- Heron Bay Four 160 1 B Subdivision
- Maintained Community
Recreation
- Tennis Courts
- Pickleball Courts
- Fitness Center
- Community Pool
Additional Features
- Clubhouse
- Gated Community
Map
Home Values in the Area
Average Home Value in this Area
Property History
| Date | Event | Price | Change | Sq Ft Price |
|---|---|---|---|---|
| 03/28/2025 03/28/25 | Sold | $925,000 | -1.9% | $280 / Sq Ft |
| 01/16/2025 01/16/25 | For Sale | $942,500 | -- | $285 / Sq Ft |
Tax History
| Year | Tax Paid | Tax Assessment Tax Assessment Total Assessment is a certain percentage of the fair market value that is determined by local assessors to be the total taxable value of land and additions on the property. | Land | Improvement |
|---|---|---|---|---|
| 2025 | $8,652 | $424,040 | -- | -- |
| 2024 | $8,421 | $412,090 | -- | -- |
| 2023 | $8,421 | $400,090 | $0 | $0 |
| 2022 | $8,027 | $388,440 | $0 | $0 |
| 2021 | $7,697 | $377,130 | $0 | $0 |
| 2020 | $7,481 | $371,930 | $0 | $0 |
| 2019 | $7,356 | $363,570 | $0 | $0 |
| 2018 | $7,050 | $356,800 | $0 | $0 |
| 2017 | $7,492 | $349,470 | $0 | $0 |
| 2016 | $7,154 | $342,290 | $0 | $0 |
| 2015 | $7,219 | $339,920 | $0 | $0 |
| 2014 | $7,124 | $336,910 | $0 | $0 |
| 2013 | -- | $399,170 | $68,250 | $330,920 |
Mortgage History
| Date | Status | Loan Amount | Loan Type |
|---|---|---|---|
| Open | $740,000 | New Conventional | |
| Previous Owner | $325,226 | New Conventional | |
| Previous Owner | $200,000 | Credit Line Revolving | |
| Previous Owner | $359,600 | Fannie Mae Freddie Mac | |
| Previous Owner | $91,800 | Stand Alone Second | |
| Previous Owner | $328,000 | Purchase Money Mortgage | |
| Previous Owner | $299,500 | Unknown | |
| Previous Owner | $25,000 | Credit Line Revolving | |
| Previous Owner | $273,960 | New Conventional | |
| Closed | $32,000 | No Value Available | |
| Closed | $88,400 | No Value Available |
Deed History
| Date | Type | Sale Price | Title Company |
|---|---|---|---|
| Warranty Deed | $925,000 | None Listed On Document | |
| Warranty Deed | $560,000 | -- | |
| Warranty Deed | $459,000 | Capital Abstract & Title | |
| Warranty Deed | $410,000 | -- | |
| Deed | $304,400 | -- |
Similar Homes in Coral Springs, FL
Source: BeachesMLS (Greater Fort Lauderdale)
MLS Number: F10479909
APN: 48-41-06-07-0670
- 5928 NW 123rd Ave
- 5784 NW 127th Terrace
- 5661 NW 125th Ave
- 12402 NW 57th St
- 5749 NW 121st Terrace
- 12020 NW 62nd Ct
- 6207 NW 120th Dr
- 12205 NW 56th Ct
- 5774 NW 120th Ave
- 5606 NW 122nd Terrace
- 5746 NW 120th Ave
- 12102 NW 57th St
- 5817 NW 120th Ave
- 5779 NW 120th Ave
- 5818 NW 119th Dr
- 5329 NW 126th Dr
- 5640 NW 120th Terrace
- 5765 NW 119th Dr
- 5747 NW 119th Dr
- 5445 NW 122nd Dr
