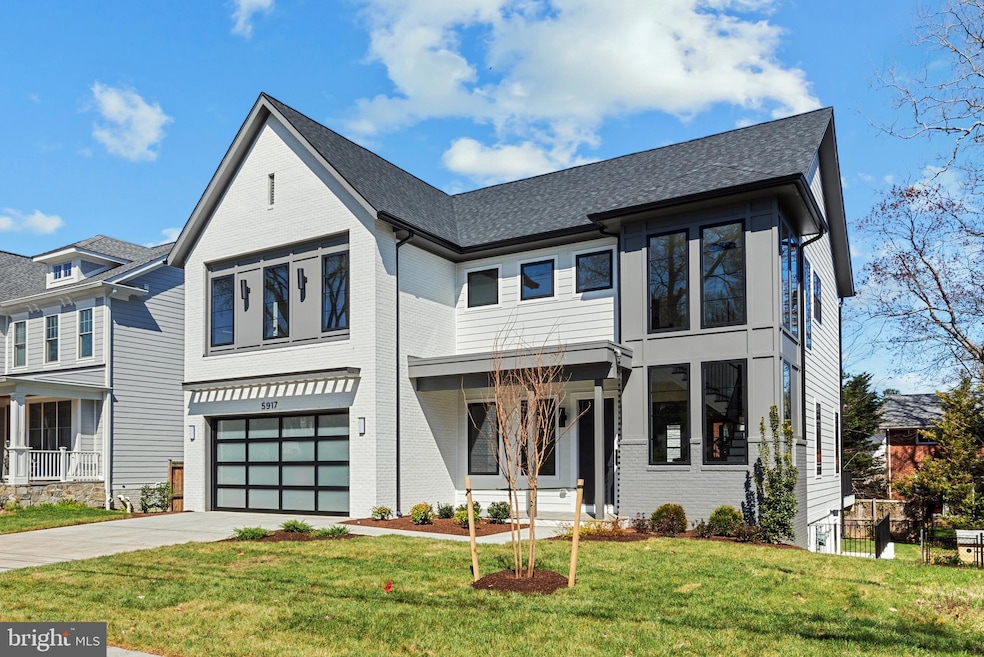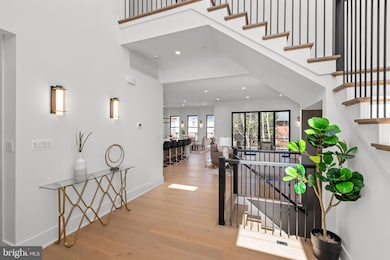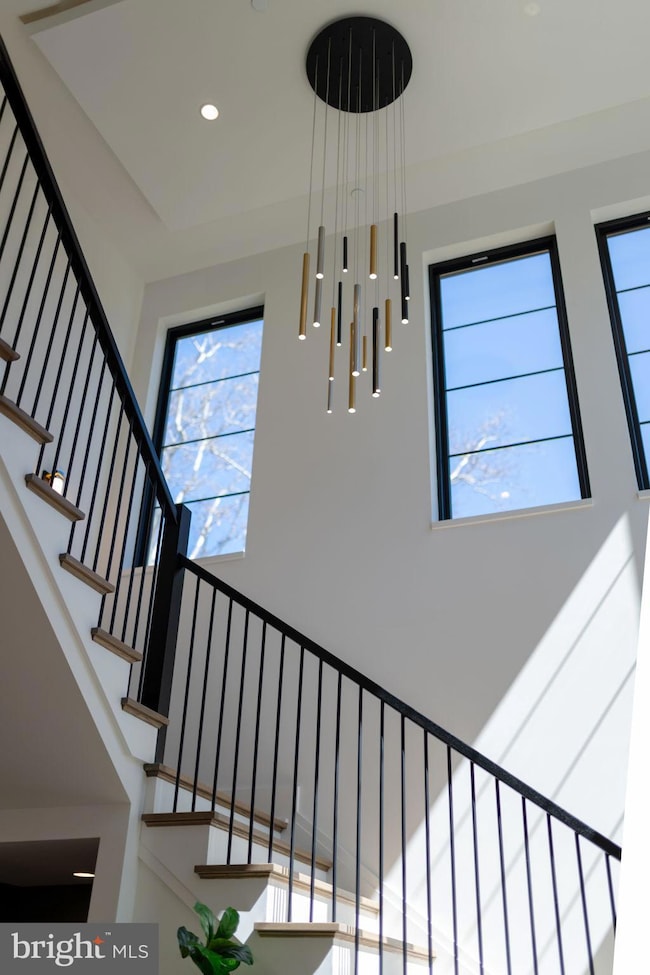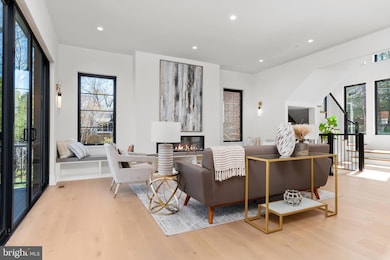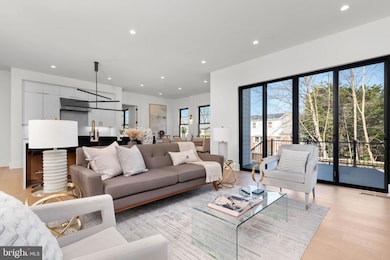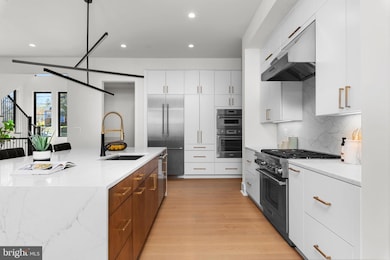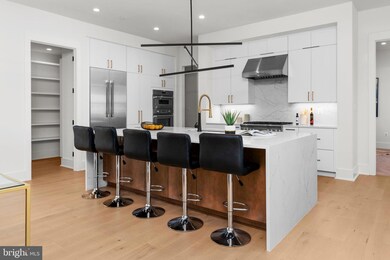
5917 Ryland Dr Bethesda, MD 20817
Wyngate NeighborhoodHighlights
- New Construction
- Gourmet Kitchen
- Deck
- Wyngate Elementary School Rated A
- Open Floorplan
- Transitional Architecture
About This Home
As of December 2024Brand new construction in Wyngate from award-winning builder, Classic Homes of Maryland. This contemporary take on a classic transitional modern design offers a sun-filled two story foyer with wrap around oak staircase, Open concept floorplan, 10' ceilings, and Bedroom/Study ensuite on main level plus Gourmet Kitchen with oversized waterfall island, Thermador appliances and large walk-in Butler's Pantry. Home also features IQ Pro Smart Home Package.
Upper level offers luxurious Primary Suite with feature wall, coffered ceiling, expansive walk-in closet and spa-like bathroom with dual sinks floating vanity, free-standing soaking tub, separate shower and toilet room. Three additional Ensuites and Laundry Room with folding space and storage complete the upper level.
The finished lower Level with walk up includes a wet bar perfect for entertaining plus a 6th Bedroom with ensuite bath.
Wyngate neighborhood is located close to NIH, Wildwood Shopping Center, minutes to downtown Bethesda and METRO and convenient to major transportation and airports.
Home Details
Home Type
- Single Family
Est. Annual Taxes
- $24,460
Year Built
- Built in 2024 | New Construction
Lot Details
- 6,300 Sq Ft Lot
- Back Yard Fenced
- Landscaped
- Level Lot
- Property is in excellent condition
- Property is zoned R60
Parking
- 2 Car Attached Garage
- Front Facing Garage
- Garage Door Opener
Home Design
- Transitional Architecture
- Traditional Architecture
- Brick Exterior Construction
- Architectural Shingle Roof
- Concrete Perimeter Foundation
- HardiePlank Type
Interior Spaces
- Property has 3 Levels
- Open Floorplan
- Wet Bar
- Built-In Features
- Tray Ceiling
- Ceiling height of 9 feet or more
- Recessed Lighting
- Electric Fireplace
- Insulated Windows
- Double Hung Windows
- Casement Windows
- Window Screens
- Insulated Doors
- Family Room Off Kitchen
Kitchen
- Gourmet Kitchen
- Butlers Pantry
- Built-In Oven
- Electric Oven or Range
- Six Burner Stove
- Built-In Microwave
- ENERGY STAR Qualified Refrigerator
- ENERGY STAR Qualified Dishwasher
- Kitchen Island
- Upgraded Countertops
- Disposal
Flooring
- Wood
- Carpet
- Ceramic Tile
Bedrooms and Bathrooms
- En-Suite Bathroom
- Walk-In Closet
- Soaking Tub
- Bathtub with Shower
- Walk-in Shower
Laundry
- Laundry on upper level
- Washer and Dryer Hookup
Finished Basement
- Walk-Up Access
- Connecting Stairway
- Interior and Side Basement Entry
- Sump Pump
- Basement Windows
Home Security
- Carbon Monoxide Detectors
- Fire and Smoke Detector
- Fire Sprinkler System
Eco-Friendly Details
- Energy-Efficient Windows with Low Emissivity
Outdoor Features
- Deck
- Exterior Lighting
- Rain Gutters
- Porch
Schools
- Wyngate Elementary School
- North Bethesda Middle School
- Walter Johnson High School
Utilities
- Forced Air Zoned Heating and Cooling System
- 200+ Amp Service
- Electric Water Heater
Community Details
- No Home Owners Association
- Built by Classic Homes of Maryland, Inc.
- Wyngate Subdivision
Listing and Financial Details
- Tax Lot 9
- Assessor Parcel Number 160700572727
Map
Home Values in the Area
Average Home Value in this Area
Property History
| Date | Event | Price | Change | Sq Ft Price |
|---|---|---|---|---|
| 12/02/2024 12/02/24 | Sold | $1,850,000 | -6.3% | $411 / Sq Ft |
| 11/02/2024 11/02/24 | Pending | -- | -- | -- |
| 10/04/2024 10/04/24 | For Sale | $1,975,000 | +235.3% | $438 / Sq Ft |
| 05/28/2014 05/28/14 | Sold | $589,000 | -4.8% | $564 / Sq Ft |
| 04/10/2014 04/10/14 | Pending | -- | -- | -- |
| 04/07/2014 04/07/14 | For Sale | $619,000 | -- | $593 / Sq Ft |
Tax History
| Year | Tax Paid | Tax Assessment Tax Assessment Total Assessment is a certain percentage of the fair market value that is determined by local assessors to be the total taxable value of land and additions on the property. | Land | Improvement |
|---|---|---|---|---|
| 2024 | $6,743 | $2,012,100 | $524,800 | $1,487,300 |
| 2023 | $8,833 | $712,967 | $0 | $0 |
| 2022 | $8,215 | $692,533 | $0 | $0 |
| 2021 | $7,926 | $672,100 | $499,800 | $172,300 |
| 2020 | $7,737 | $657,633 | $0 | $0 |
| 2019 | $7,543 | $643,167 | $0 | $0 |
| 2018 | $7,365 | $628,700 | $476,000 | $152,700 |
| 2017 | $6,943 | $598,600 | $0 | $0 |
| 2016 | $4,996 | $568,500 | $0 | $0 |
| 2015 | $4,996 | $538,400 | $0 | $0 |
| 2014 | $4,996 | $522,167 | $0 | $0 |
Mortgage History
| Date | Status | Loan Amount | Loan Type |
|---|---|---|---|
| Open | $1,480,000 | New Conventional | |
| Closed | $1,480,000 | New Conventional | |
| Previous Owner | $330,000 | New Conventional | |
| Previous Owner | $498,326 | FHA | |
| Previous Owner | $508,750 | FHA | |
| Previous Owner | $178,880 | No Value Available | |
| Closed | $22,360 | No Value Available |
Deed History
| Date | Type | Sale Price | Title Company |
|---|---|---|---|
| Deed | $1,850,000 | None Listed On Document | |
| Deed | $1,850,000 | None Listed On Document | |
| Deed | $760,000 | Lakeside Title Company | |
| Deed | -- | Attorney | |
| Deed | $589,000 | Tradition Title Llc | |
| Deed | $559,000 | -- | |
| Deed | $580,000 | -- | |
| Deed | $299,000 | -- | |
| Deed | $223,600 | -- |
Similar Homes in Bethesda, MD
Source: Bright MLS
MLS Number: MDMC2151032
APN: 07-00572727
- 9524 Milstead Dr
- 9819 Belhaven Rd
- 6008 Melvern Dr
- 9504 Old Georgetown Rd
- 9821 Singleton Dr
- 9424 Old Georgetown Rd
- 9310 Adelaide Dr
- 6226 Stoneham Ct
- 6311 Tulsa Ln
- 9302 Ewing Dr
- 5805 Conway Rd
- 6311 Carnegie Dr
- 5812 Lone Oak Dr
- 5506 Beech Ave
- 6326 Rockhurst Rd
- 9807 Montauk Ave
- 9906 Edward Ave
- 9309 Old Georgetown Rd
- 9815 Montauk Ave
- 5814 Johnson Ave
