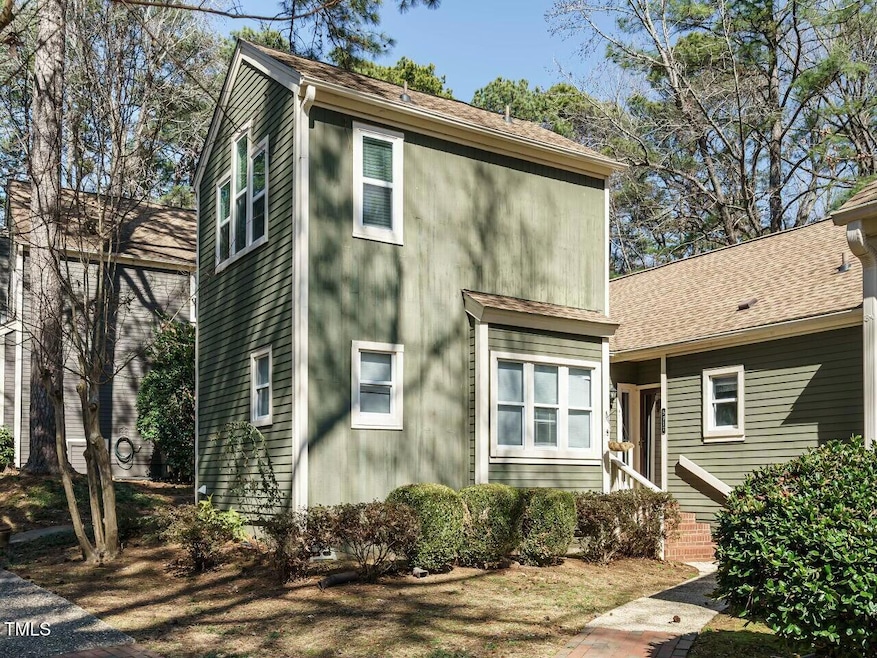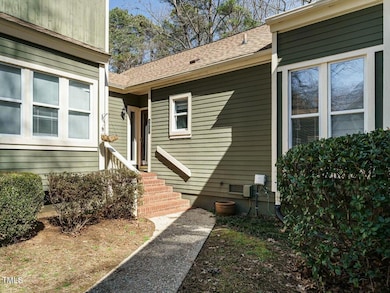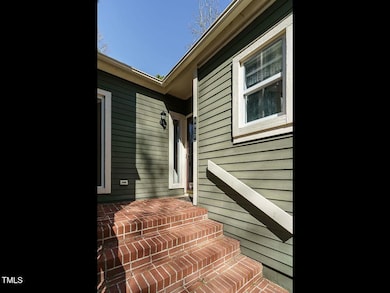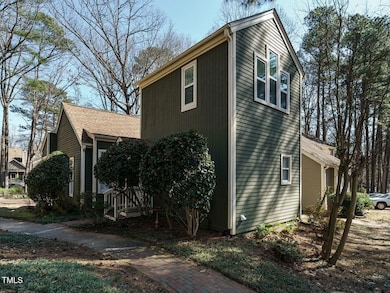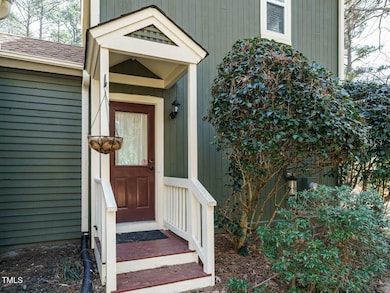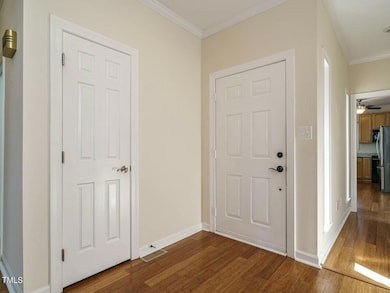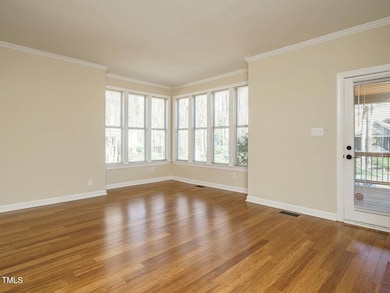
5917 Sentinel Dr Raleigh, NC 27609
North Ridge NeighborhoodEstimated payment $2,813/month
Highlights
- Deck
- Transitional Architecture
- End Unit
- Millbrook High School Rated A-
- Main Floor Primary Bedroom
- High Ceiling
About This Home
Discover the charm and elegance of North Raleigh in this beautifully updated home, tucked away in the serene, villa-style community of Whitehall. Just minutes from North Hills, North Ridge Shopping Center, and more, this home offers both convenience and character.
The spacious first-floor primary suite boasts a generous closet and a fully updated ensuite bath. An additional main-level bedroom—perfect as a home office or guest space—sits adjacent to a renovated full bathroom.
Upstairs, you'll find a large third bedroom with another fully updated bath, ideal for a work-from-home setup or a private retreat for a teenager.
The kitchen features a great eat-in area, tons of cabinet space, and is conveniently connected to a large laundry room for added functionality. Step outside to the LARGE screened porch, the perfect spot for entertaining or unwinding in a peaceful setting with your morning coffee or afternoon cocktail!
Whitehall offers fantastic community amenities, including a pool and garden. This is not your typical cookie-cutter home—schedule a showing today and see its unique charm for yourself!
Townhouse Details
Home Type
- Townhome
Est. Annual Taxes
- $2,917
Year Built
- Built in 1978
Lot Details
- 3,485 Sq Ft Lot
- End Unit
- Landscaped with Trees
HOA Fees
Home Design
- Transitional Architecture
- Shingle Roof
- Wood Siding
Interior Spaces
- 1,750 Sq Ft Home
- 2-Story Property
- High Ceiling
- Ceiling Fan
- Screen For Fireplace
- Gas Log Fireplace
- Propane Fireplace
- Insulated Windows
- Entrance Foyer
- Family Room with Fireplace
- Living Room
- Breakfast Room
- Dining Room
- Basement
- Crawl Space
- Pull Down Stairs to Attic
- Prewired Security
Kitchen
- Electric Range
- Microwave
- Dishwasher
Flooring
- Carpet
- Laminate
- Ceramic Tile
- Vinyl
Bedrooms and Bathrooms
- 3 Bedrooms
- Primary Bedroom on Main
- 3 Full Bathrooms
- Primary bathroom on main floor
- Shower Only
Laundry
- Laundry Room
- Laundry in Kitchen
Parking
- 1 Parking Space
- 2 Open Parking Spaces
- Parking Lot
- Assigned Parking
Outdoor Features
- Deck
- Rain Gutters
- Porch
Schools
- Millbrook Elementary School
- East Millbrook Middle School
- Millbrook High School
Utilities
- Forced Air Zoned Heating and Cooling System
- Heat Pump System
- Electric Water Heater
- Phone Available
- Cable TV Available
Listing and Financial Details
- Assessor Parcel Number 1716592542
Community Details
Overview
- Association fees include ground maintenance
- Cas, Inc. Association, Phone Number (919) 788-9911
- Whitehall Townhomes Subdivision
Recreation
- Community Pool
Security
- Fire and Smoke Detector
Map
Home Values in the Area
Average Home Value in this Area
Tax History
| Year | Tax Paid | Tax Assessment Tax Assessment Total Assessment is a certain percentage of the fair market value that is determined by local assessors to be the total taxable value of land and additions on the property. | Land | Improvement |
|---|---|---|---|---|
| 2024 | $2,917 | $333,529 | $95,000 | $238,529 |
| 2023 | $2,297 | $208,894 | $70,000 | $138,894 |
| 2022 | $2,092 | $204,656 | $70,000 | $134,656 |
| 2021 | $2,011 | $204,656 | $70,000 | $134,656 |
| 2020 | $1,975 | $204,656 | $70,000 | $134,656 |
| 2019 | $1,806 | $154,111 | $30,000 | $124,111 |
| 2018 | $1,704 | $154,111 | $30,000 | $124,111 |
| 2017 | $1,623 | $154,111 | $30,000 | $124,111 |
| 2016 | $805 | $154,111 | $30,000 | $124,111 |
| 2015 | $760 | $142,852 | $40,000 | $102,852 |
| 2014 | $721 | $142,852 | $40,000 | $102,852 |
Property History
| Date | Event | Price | Change | Sq Ft Price |
|---|---|---|---|---|
| 04/11/2025 04/11/25 | For Sale | $399,900 | 0.0% | $229 / Sq Ft |
| 03/11/2025 03/11/25 | Off Market | $399,900 | -- | -- |
| 03/10/2025 03/10/25 | Pending | -- | -- | -- |
| 02/28/2025 02/28/25 | For Sale | $399,900 | -- | $229 / Sq Ft |
Deed History
| Date | Type | Sale Price | Title Company |
|---|---|---|---|
| Warranty Deed | -- | -- | |
| Warranty Deed | $171,000 | None Available | |
| Warranty Deed | $137,000 | -- |
Mortgage History
| Date | Status | Loan Amount | Loan Type |
|---|---|---|---|
| Previous Owner | $96,000 | New Conventional | |
| Previous Owner | $51,400 | Commercial | |
| Previous Owner | $106,000 | New Conventional | |
| Previous Owner | $125,000 | Credit Line Revolving | |
| Previous Owner | $50,000 | Credit Line Revolving |
Similar Homes in the area
Source: Doorify MLS
MLS Number: 10079103
APN: 1716.07-59-2542-000
- 5816 Old Forge Cir
- 1515 Edgeside Ct
- 1526 Woodcroft Dr
- 6414 Meadow View Dr
- 5738 Sentinel Dr
- 5718 Sentinel Dr
- 2009 Mallard Ln
- 6417 Meadow View Dr
- 1700 Fordyce Ct
- 1503 Nature Ct
- 5300 Old Forge Cir
- 5356 Cypress Ln
- 1220 Manassas Ct Unit E
- 5347 Cypress Ln
- 2115 Port Royal Rd
- 5804 Falls of Neuse Rd Unit E
- 5804 Falls of Neuse Rd Unit D
- 5812 Timber Ridge Dr
- 1608 Doubles Ct
- 2321 Ravenhill Dr
