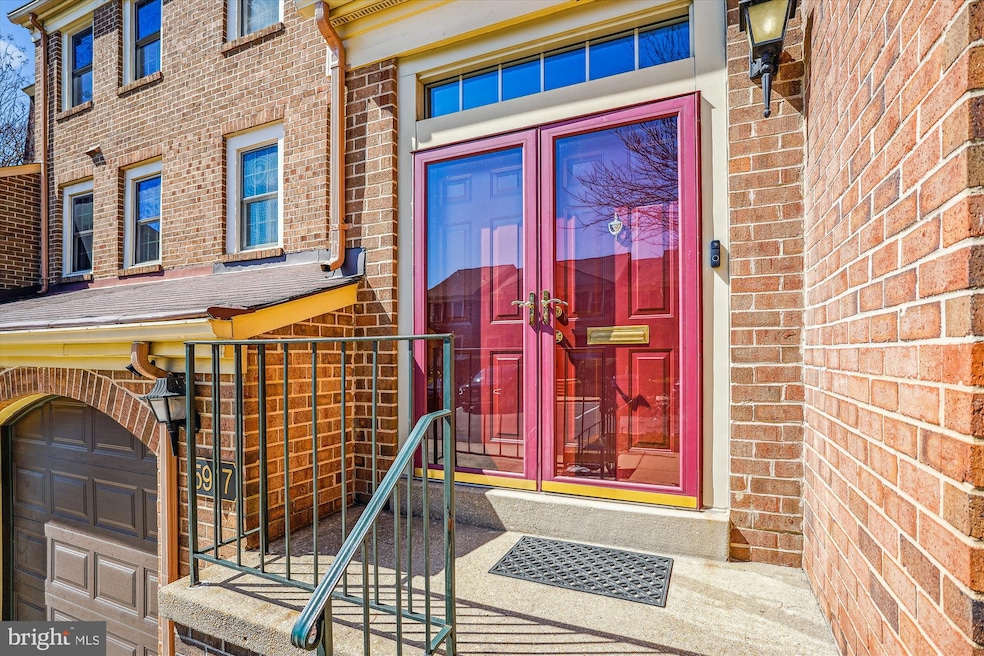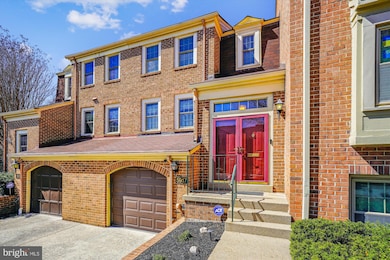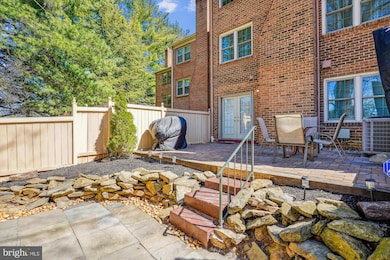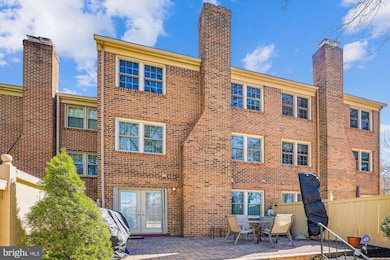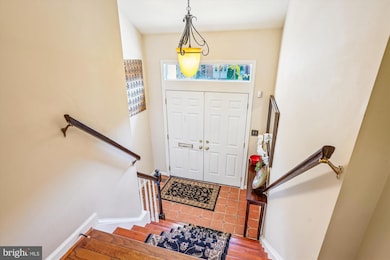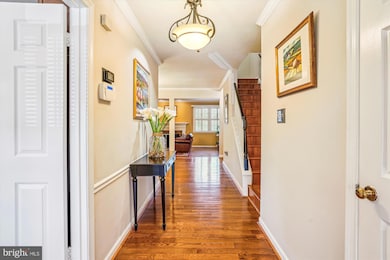
5917 Tudor Ln Rockville, MD 20852
Estimated payment $6,090/month
Highlights
- Traditional Architecture
- Wood Flooring
- 2 Fireplaces
- Garrett Park Elementary School Rated A
- Attic
- Den
About This Home
LOCATION, LOCATION, LOCATION!! Welcome To 5917 Tudor Lane situated in the highly desirable Old Georgetown Village neighborhood! This stunning brick townhome offers 3 Bedrooms, 3.5 Bathrooms and 1-Car Garage! Step through the double-door front entry into the impressive two-story foyer and ascend to the main level and into a stunning kitchen to your left. This space is a chef's delight, equipped with stainless steel appliances, quartz countertops, beautiful cabinetry, custom backsplash accented by under cabinet lighting, recessed lighting and charming breakfast area! Extensive hardwood floors flow throughout the main and upper levels. The dining room overlooks an inviting living room complete with a cozy wood-burning fireplace! A convenient powder room is also located on this level. Upstairs, you will find a lovely primary suite with dressing area and private bathroom, along with two additional generous-sized bedrooms and updated hall bath. The lower level is perfect for entertaining, featuring a spacious family room with custom built-in shelving, a 2nd wood-burning fireplace, durable laminate plank flooring, and French-door access to a spacious brick paver patio with nice landscape accents, and fenced yard. A den, 3rd full bath, laundry and storage round out this level. Convenient Rockville/North Bethesda location, highly desirable Walter Johnson High School Cluster, North Bethesda Metro Station, Ride-On stops, Pike & Rose, other shopping and entertainment options are all minutes away! Noteworthy mentions...across the street from Robert Wall Park and the Kennedy-Shriver Aquatic Center!! Embrace the care-free lifestyle and make this your new home today!
Townhouse Details
Home Type
- Townhome
Est. Annual Taxes
- $7,982
Year Built
- Built in 1979
Lot Details
- 2,267 Sq Ft Lot
- Year Round Access
- Back Yard Fenced
- Landscaped
- Property is in excellent condition
HOA Fees
- $402 Monthly HOA Fees
Parking
- 1 Car Direct Access Garage
- 1 Driveway Space
- Front Facing Garage
- Garage Door Opener
Home Design
- Traditional Architecture
- Brick Exterior Construction
- Brick Foundation
Interior Spaces
- Property has 3 Levels
- Ceiling Fan
- 2 Fireplaces
- Fireplace With Glass Doors
- Fireplace Mantel
- Double Door Entry
- French Doors
- Six Panel Doors
- Family Room
- Living Room
- Dining Room
- Den
- Home Security System
- Built-In Microwave
- Attic
Flooring
- Wood
- Ceramic Tile
- Luxury Vinyl Tile
Bedrooms and Bathrooms
- 3 Bedrooms
- En-Suite Primary Bedroom
Laundry
- Laundry Room
- Laundry on lower level
Finished Basement
- Heated Basement
- Walk-Out Basement
- Shelving
- Basement Windows
Outdoor Features
- Enclosed patio or porch
- Exterior Lighting
Schools
- Garrett Park Elementary School
- Tilden Middle School
- Walter Johnson High School
Utilities
- Forced Air Heating and Cooling System
- Electric Water Heater
Listing and Financial Details
- Tax Lot 2
- Assessor Parcel Number 160401797353
Community Details
Overview
- Old Georgetown Village Subdivision
Security
- Storm Doors
Map
Home Values in the Area
Average Home Value in this Area
Tax History
| Year | Tax Paid | Tax Assessment Tax Assessment Total Assessment is a certain percentage of the fair market value that is determined by local assessors to be the total taxable value of land and additions on the property. | Land | Improvement |
|---|---|---|---|---|
| 2024 | $7,982 | $660,000 | $362,000 | $298,000 |
| 2023 | $3,816 | $631,067 | $0 | $0 |
| 2022 | $6,305 | $602,133 | $0 | $0 |
| 2021 | $6,584 | $573,200 | $344,800 | $228,400 |
| 2020 | $5,869 | $569,267 | $0 | $0 |
| 2019 | $5,812 | $565,333 | $0 | $0 |
| 2018 | $5,771 | $561,400 | $313,500 | $247,900 |
| 2017 | $5,670 | $546,100 | $0 | $0 |
| 2016 | -- | $530,800 | $0 | $0 |
| 2015 | $5,290 | $515,500 | $0 | $0 |
| 2014 | $5,290 | $512,433 | $0 | $0 |
Property History
| Date | Event | Price | Change | Sq Ft Price |
|---|---|---|---|---|
| 03/28/2025 03/28/25 | For Sale | $899,900 | -- | $381 / Sq Ft |
Deed History
| Date | Type | Sale Price | Title Company |
|---|---|---|---|
| Interfamily Deed Transfer | -- | None Available | |
| Interfamily Deed Transfer | -- | None Available | |
| Deed | $540,000 | -- | |
| Deed | $540,000 | -- | |
| Deed | -- | -- | |
| Deed | -- | -- |
Mortgage History
| Date | Status | Loan Amount | Loan Type |
|---|---|---|---|
| Open | $100,000 | Commercial | |
| Open | $349,000 | Stand Alone Second | |
| Closed | $395,550 | Adjustable Rate Mortgage/ARM | |
| Closed | $406,975 | Stand Alone Second | |
| Closed | $408,475 | New Conventional | |
| Closed | $417,000 | Purchase Money Mortgage | |
| Previous Owner | $417,000 | Purchase Money Mortgage |
Similar Homes in Rockville, MD
Source: Bright MLS
MLS Number: MDMC2170160
APN: 04-01797353
- 6017 Tilden Ln
- 7 Sedgwick Ln
- 11301 Commonwealth Dr Unit T3
- 5805 Edson Ln Unit 104
- 11405 Commonwealth Dr Unit 4
- 5802 Nicholson Ln
- 5800 Nicholson Ln Unit 1-608
- 5800 Nicholson Ln Unit 1001
- 5809 Nicholson Ln
- 5809 Nicholson Ln
- 5809 Nicholson Ln Unit 1401
- 6107 Neilwood Dr
- 11400 Strand Dr
- 11400 Strand Dr
- 11304 Morning Gate Dr
- 5713 Magic Mountain Dr
- 930 Rose Ave Unit 2105
- 930 Rose Ave Unit 1701
- 930 Rose Ave Unit 1201
- 930 Rose Ave Unit 1205
