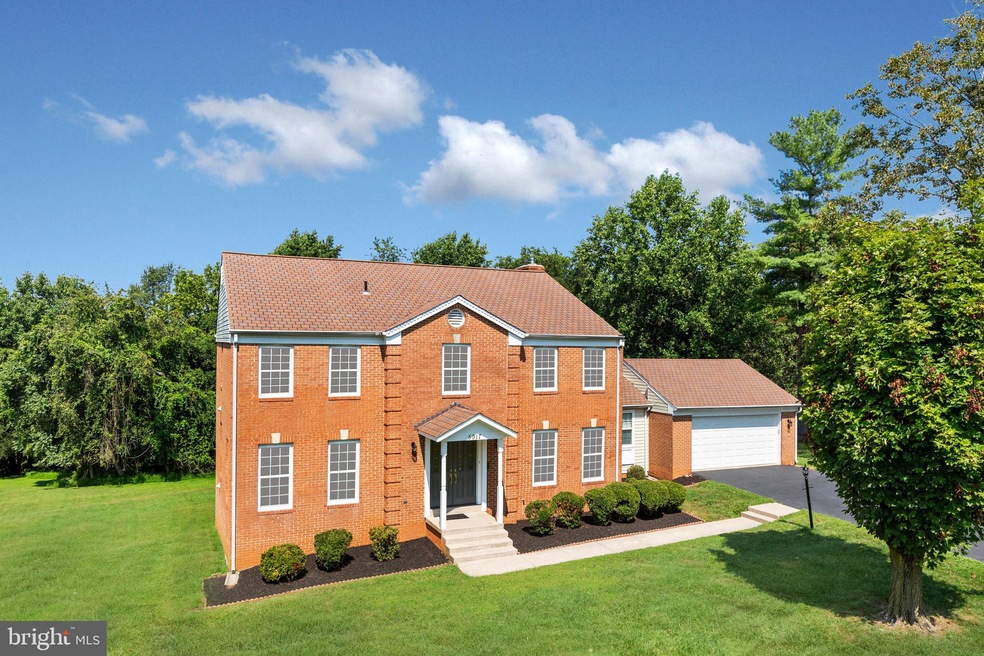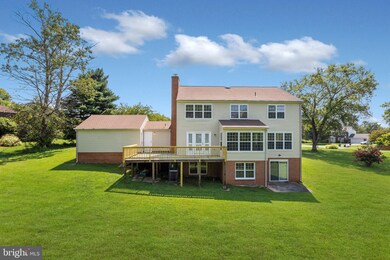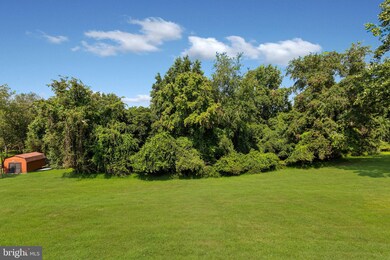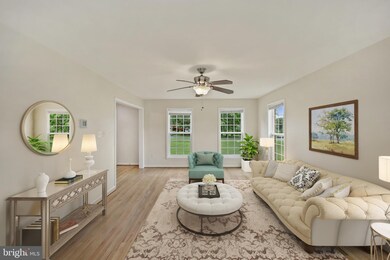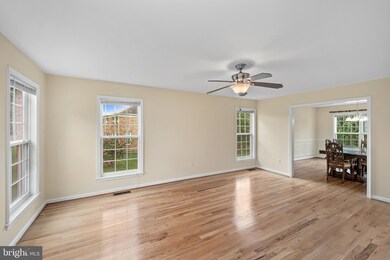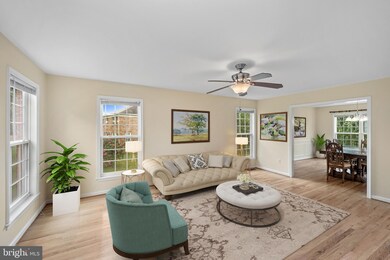
5917 Willow Knoll Dr Derwood, MD 20855
Highlights
- Eat-In Gourmet Kitchen
- Colonial Architecture
- Wood Flooring
- Sequoyah Elementary School Rated A
- Traditional Floor Plan
- No HOA
About This Home
As of April 2025Welcome to 5917 Willow Knoll Drive; this spacious brick front colonial sits on a premium 4-acre lot in sought-after Willow Hill Farms. Offering 6 bedrooms, 4 full bathrooms, and over 4,300 square feet of flexible living space, this is the perfect place to call home. Design features include oversized rooms, high ceilings, hardwood floors on both levels, and large windows letting in tons of natural light. The centrally located gourmet kitchen flows into the breakfast area and family room. It features recessed lighting, stainless steel appliances, granite countertops, modern cabinetry, a built-in wine rack, and dual pantries. The breakfast area fits a full-sized table and is framed by windows on 3 sides with tranquil backyard views. Step into the family room, showcasing a cozy wood-burning fireplace, large windows, and a glass door exiting to the deck and expansive backyard. An office/library is located at the far end of the family room, and it is separated by French Doors that can be opened to extend the family living space. On this level, you will also find a formal living room, a formal dining room, a full bathroom, and a mudroom/laundry room exiting to the garage. With 3 access points from the main level to the walk-down deck and private, tree-lined backyard, this is the perfect home for relaxing or entertaining. The upper level offers 2 full bathrooms and 4 bedrooms, all with hardwood floors and ceiling fans. The owner’s suite boasts a walk-in closet plus a second auxiliary closet, a sitting room/nursery, and an en-suite bathroom with his & her vanities, a bathtub, and a separate shower. The walk-out lower level provides even more living space with a recreation room, 2 bedrooms, 1 full bathroom, multiple storage areas, and a bonus room perfect for use as a second office, media room, or yoga studio. The rec room offers a wet bar and sliding glass doors opening to the patio and backyard. Prime location - Minutes to Rockville Town Center, Downtown Crown & Rio, Olney Shopping Center, Olney Theater, Norbeck Country Club, and the 75 acre Lake Needwood Park with sports fields, trails, boating, tot-lots, picnic areas, and more! Perfect for commuters, just 10 minutes to Shady Grove Metro and easy access to I-200, Shady Grove Road, Georgia Ave, and less than an hour to all 3 major airports. Top Rated MOCO schools. Don’t miss!!
Home Details
Home Type
- Single Family
Est. Annual Taxes
- $7,378
Year Built
- Built in 1977
Lot Details
- 4.04 Acre Lot
- Property is zoned RE2
Parking
- 2 Car Attached Garage
- 4 Driveway Spaces
- Front Facing Garage
Home Design
- Colonial Architecture
- Brick Exterior Construction
- Vinyl Siding
Interior Spaces
- Property has 3 Levels
- Traditional Floor Plan
- Wet Bar
- Chair Railings
- Wainscoting
- Ceiling Fan
- Recessed Lighting
- Wood Burning Fireplace
- Window Treatments
- Family Room Off Kitchen
- Formal Dining Room
- Wood Flooring
- Finished Basement
- Walk-Out Basement
Kitchen
- Eat-In Gourmet Kitchen
- Breakfast Area or Nook
- Electric Oven or Range
- Built-In Microwave
- Ice Maker
- Dishwasher
- Stainless Steel Appliances
- Upgraded Countertops
- Disposal
Bedrooms and Bathrooms
- En-Suite Bathroom
- Walk-In Closet
Laundry
- Front Loading Dryer
- Front Loading Washer
Schools
- Sequoyah Elementary School
- Redland Middle School
- Col. Zadok Magruder High School
Utilities
- Forced Air Heating and Cooling System
- Heating System Uses Oil
- Electric Water Heater
- Septic Equal To The Number Of Bedrooms
Community Details
- No Home Owners Association
- Olney Outside Subdivision
Listing and Financial Details
- Tax Lot 15
- Assessor Parcel Number 160801687972
Map
Home Values in the Area
Average Home Value in this Area
Property History
| Date | Event | Price | Change | Sq Ft Price |
|---|---|---|---|---|
| 04/25/2025 04/25/25 | Sold | $995,000 | 0.0% | $230 / Sq Ft |
| 03/11/2025 03/11/25 | Pending | -- | -- | -- |
| 03/06/2025 03/06/25 | For Sale | $995,000 | +36.3% | $230 / Sq Ft |
| 09/28/2021 09/28/21 | Sold | $730,000 | +0.7% | $169 / Sq Ft |
| 08/31/2021 08/31/21 | Pending | -- | -- | -- |
| 08/23/2021 08/23/21 | For Sale | $725,000 | -- | $168 / Sq Ft |
Tax History
| Year | Tax Paid | Tax Assessment Tax Assessment Total Assessment is a certain percentage of the fair market value that is determined by local assessors to be the total taxable value of land and additions on the property. | Land | Improvement |
|---|---|---|---|---|
| 2024 | $8,799 | $719,533 | $0 | $0 |
| 2023 | $8,891 | $669,767 | $0 | $0 |
| 2022 | $6,617 | $620,000 | $365,700 | $254,300 |
| 2021 | $2,311 | $620,000 | $365,700 | $254,300 |
| 2020 | $2,154 | $620,000 | $365,700 | $254,300 |
| 2019 | $2,190 | $635,600 | $365,700 | $269,900 |
| 2018 | $2,872 | $624,533 | $0 | $0 |
| 2017 | $6,584 | $613,467 | $0 | $0 |
| 2016 | $5,896 | $602,400 | $0 | $0 |
| 2015 | $5,896 | $597,800 | $0 | $0 |
| 2014 | $5,896 | $593,200 | $0 | $0 |
Mortgage History
| Date | Status | Loan Amount | Loan Type |
|---|---|---|---|
| Open | $693,500 | New Conventional |
Deed History
| Date | Type | Sale Price | Title Company |
|---|---|---|---|
| Deed | $730,000 | Covenant Title & Escrow Llc | |
| Deed | -- | -- | |
| Deed | -- | -- | |
| Deed | -- | -- |
Similar Homes in Derwood, MD
Source: Bright MLS
MLS Number: MDMC2011994
APN: 08-01687972
- 17401 Bowie Mill Rd
- 5806 Toboggan Cir
- 17808 Toboggan Ln
- 5904 Muncaster Mill Rd
- 17713 Hollingsworth Dr
- 17900 Bowie Mill Rd
- 17601 Kirk Ln
- 18208 Muncaster Rd
- 7112 Mill Run Dr
- 5550 Muncaster Mill Rd
- 16523 Kipling Rd
- 7241 Millcrest Terrace
- 11 Millcrest Ct
- 17348 Founders Mill Dr
- 7205 Panorama Dr
- 4710 Bready Rd
- 7301 Mill Run Dr
- 4706 Bready Rd
- 4636 Cherry Valley Dr
- 4822 Broom Dr
