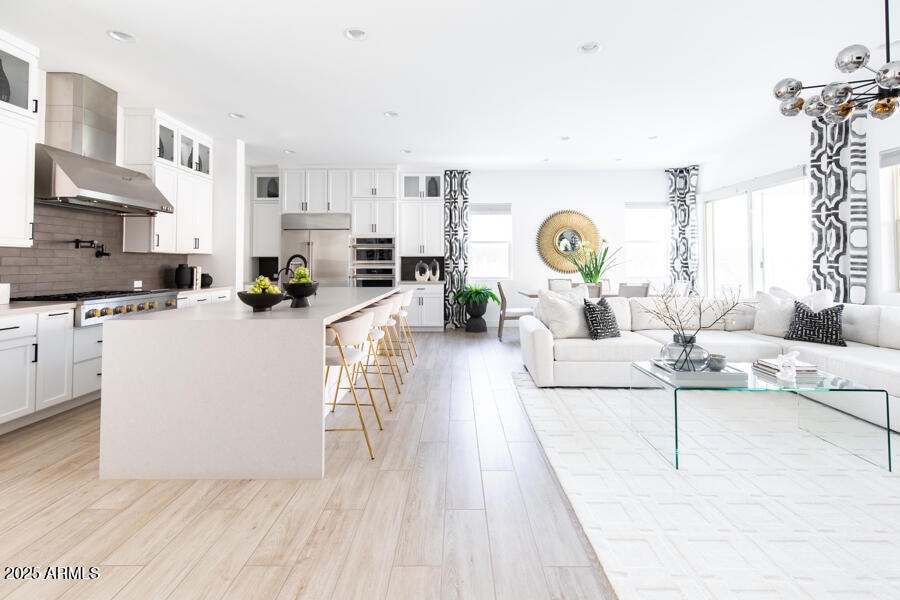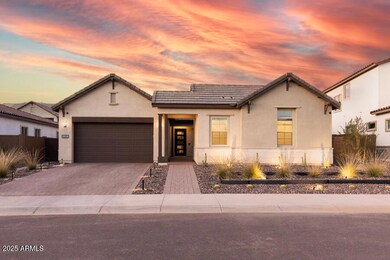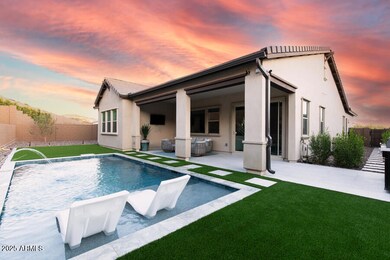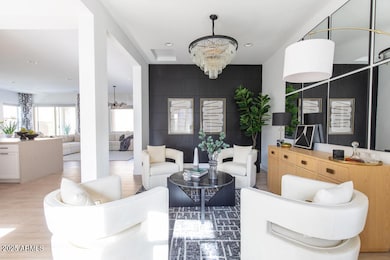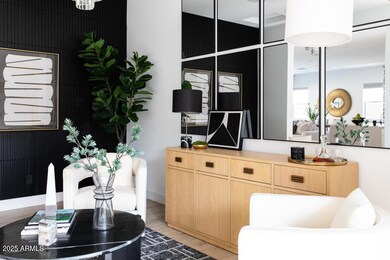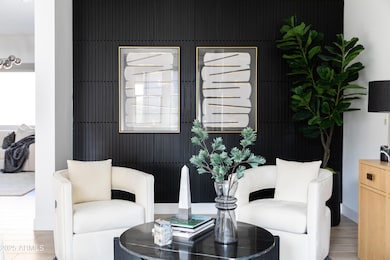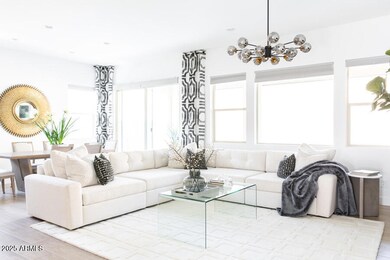
5918 E Tina Dr Phoenix, AZ 85054
Desert Ridge NeighborhoodHighlights
- Fitness Center
- Private Pool
- Contemporary Architecture
- Desert Trails Elementary School Rated A
- Clubhouse
- 1 Fireplace
About This Home
As of March 2025This Newly built single level gated Shea home shows like a model home! 4 beds + 3 baths+ flex space + office + pool + beautiful finishes/lighting fixtures + modern desert landscaping. Highly upgraded. Private entry courtyard oversized planters and a huge steel glass entry door will grab your attention right away. This floorplan flows beautifully and lives larger than the square footage. The kitchen island with waterfall quartz countertops, upgraded Monogram suite of appliances including a 48'' gas cooktop and chef-grade hood, spacious walk-in pantry, and wine fridge is incredible and opens to a large family room. Adjacent to this space is a formal sitting/entertaining area with a beautiful crystal chandelier. A practical split floorplan, offering you a larger primary retreat, w/designer fixtures, wallpaper accent wall and a spa-like spacious bathroom with shower/tub combo, and a truly elevated custom primary closet! In addition to the primary retreat, you have three additional bedrooms + a dedicated room set up as an office. The spacious laundry room offers you all the practically with cabinetry, modern backsplash, and a secondary fridge/freezer. Outside you will find a beautifully designed Presidential pebble-tec pool, artificial turf, well designed desert landscaping, covered & tiled patio, outdoor TV and patio furniture, along with extended patio area for an elevated BBQ system with quartz countertops. This entire home was highly upgraded with surround sound and Ring security cameras throughout. Talk about move-in ready! Designer furnishings included. The master-planned community features a community pool, fitness center, gaming/lounge area, parks, trails, and a planned future public school. Minutes from Desert Ridge Marketplace, City North, JW Marriott resort and golf. Close to the 51 & 101 freeways! See documents tab for all the wonderful upgrades, floorplan and plat map.
Home Details
Home Type
- Single Family
Est. Annual Taxes
- $3,894
Year Built
- Built in 2023
Lot Details
- 9,768 Sq Ft Lot
- Desert faces the front of the property
- Cul-De-Sac
- Private Streets
- Block Wall Fence
- Artificial Turf
- Front and Back Yard Sprinklers
- Sprinklers on Timer
HOA Fees
- $190 Monthly HOA Fees
Parking
- 2 Open Parking Spaces
- 3 Car Garage
- Tandem Parking
Home Design
- Contemporary Architecture
- Wood Frame Construction
- Tile Roof
- Stucco
Interior Spaces
- 2,771 Sq Ft Home
- 1-Story Property
- Furnished
- Ceiling height of 9 feet or more
- Ceiling Fan
- 1 Fireplace
- Double Pane Windows
- Low Emissivity Windows
Kitchen
- Eat-In Kitchen
- Breakfast Bar
- Gas Cooktop
- Built-In Microwave
- ENERGY STAR Qualified Appliances
- Kitchen Island
- Granite Countertops
Flooring
- Carpet
- Tile
Bedrooms and Bathrooms
- 4 Bedrooms
- Primary Bathroom is a Full Bathroom
- 3 Bathrooms
- Dual Vanity Sinks in Primary Bathroom
- Bathtub With Separate Shower Stall
Schools
- Desert Trails Elementary School
- Explorer Middle School
- Pinnacle High School
Utilities
- Cooling Available
- Heating System Uses Natural Gas
- Tankless Water Heater
- Water Softener
- High Speed Internet
- Cable TV Available
Additional Features
- No Interior Steps
- ENERGY STAR Qualified Equipment for Heating
- Private Pool
Listing and Financial Details
- Tax Lot 4
- Assessor Parcel Number 212-35-007
Community Details
Overview
- Association fees include ground maintenance, street maintenance
- First Service Reside Association, Phone Number (602) 437-4777
- Desert Ridge Association, Phone Number (480) 551-4300
- Association Phone (480) 551-4300
- Built by Shea Homes
- Desert Ridge Super Block 1 Southwest Phase 1 Subdivision
Amenities
- Clubhouse
- Recreation Room
Recreation
- Community Playground
- Fitness Center
- Heated Community Pool
- Bike Trail
Map
Home Values in the Area
Average Home Value in this Area
Property History
| Date | Event | Price | Change | Sq Ft Price |
|---|---|---|---|---|
| 03/25/2025 03/25/25 | Sold | $1,535,000 | -2.5% | $554 / Sq Ft |
| 01/10/2025 01/10/25 | For Sale | $1,575,000 | -- | $568 / Sq Ft |
Tax History
| Year | Tax Paid | Tax Assessment Tax Assessment Total Assessment is a certain percentage of the fair market value that is determined by local assessors to be the total taxable value of land and additions on the property. | Land | Improvement |
|---|---|---|---|---|
| 2025 | $3,894 | $45,143 | -- | -- |
| 2024 | $440 | $42,993 | -- | -- |
| 2023 | $440 | $28,050 | $28,050 | $0 |
| 2022 | $436 | $7,095 | $7,095 | $0 |
Deed History
| Date | Type | Sale Price | Title Company |
|---|---|---|---|
| Warranty Deed | $1,535,000 | Wfg National Title Insurance C | |
| Quit Claim Deed | -- | None Listed On Document | |
| Special Warranty Deed | $1,160,936 | Fidelity National Title Agency | |
| Special Warranty Deed | -- | Fidelity National Title |
Similar Homes in the area
Source: Arizona Regional Multiple Listing Service (ARMLS)
MLS Number: 6803280
APN: 212-35-007
- 21622 N 59th Way
- 21615 N 59th Way
- 21910 N 61st Way
- 5962 E Abraham Ln
- 21837 N 62nd St
- 22231 N 55th St
- 5473 E Herrera Dr
- 22222 N 54th Way
- 22455 N 55th St
- 21112 N 60th Place
- 5850 E Ringtail Way
- 21217 N 61st St
- 22423 N 54th Place
- 5856 E Covey Ln
- 5841 E Ringtail Way
- 5852 E Covey Ln
- 5848 E Covey Ln
- 21240 N 58th St
- 21236 N 58th St
- 5836 E Covey Ln
