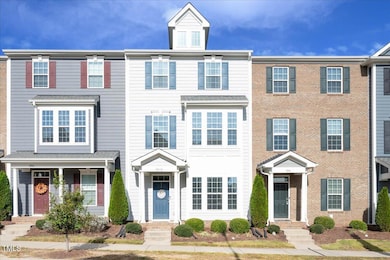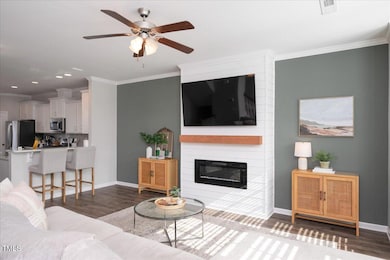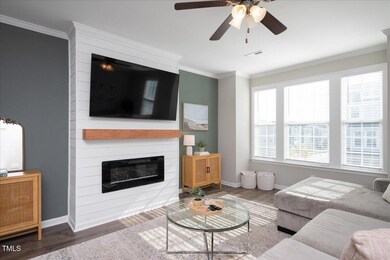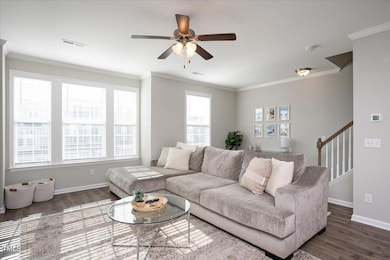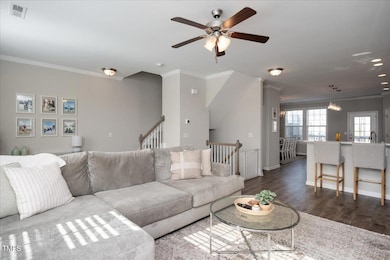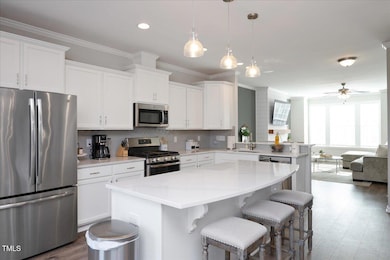
5918 Giddings St Raleigh, NC 27616
Forestville NeighborhoodEstimated payment $2,632/month
Highlights
- Fitness Center
- Clubhouse
- Deck
- Open Floorplan
- Property is near a clubhouse
- Transitional Architecture
About This Home
Welcome to your dream townhome, blending modern luxury and convenience in a vibrant community setting. This stunning 3-bedroom, 3.5-bathroom residence offers an ideal layout for both comfortable living and entertaining. The lower level offers a bonus/flex space and full bathroom, ideal for a home office, playroom, or guest suite. On the main level, you'll be greeted by a spacious open-concept living area featuring a cozy fireplace and a gourmet kitchen equipped with sleek stainless steel appliances, perfect for culinary enthusiasts. Walk out onto a private second-story terrace, where you can unwind and enjoy the tranquil surroundings. Upstairs, the expansive master suite boasts a luxurious en-suite bathroom and walk-in closet. Two additional bedrooms and another full bath provide ample space for family or guests. The two-car garage offers convenience and additional storage options. Situated in a thriving community, you'll have access to top-notch amenities, including a sparkling pool, beautifully maintained parks and trails, a community garden, and a clubhouse with a fitness center. Enjoy the added benefit of having food, beverage, and retail options right at your doorstep, making this location truly unbeatable.
Open House Schedule
-
Saturday, April 26, 202510:00 am to 12:00 pm4/26/2025 10:00:00 AM +00:004/26/2025 12:00:00 PM +00:00Add to Calendar
Townhouse Details
Home Type
- Townhome
Est. Annual Taxes
- $3,224
Year Built
- Built in 2019
Lot Details
- 1,742 Sq Ft Lot
- Two or More Common Walls
- Landscaped
- Few Trees
- Garden
HOA Fees
- $214 Monthly HOA Fees
Parking
- 2 Car Attached Garage
- Inside Entrance
- Rear-Facing Garage
- 2 Open Parking Spaces
Home Design
- Transitional Architecture
- Slab Foundation
- Asphalt Roof
Interior Spaces
- 2,222 Sq Ft Home
- 3-Story Property
- Open Floorplan
- Built-In Features
- Crown Molding
- Smooth Ceilings
- Ceiling Fan
- Electric Fireplace
- Family Room
- Living Room with Fireplace
- Combination Kitchen and Dining Room
- Luxury Vinyl Tile Flooring
- Pull Down Stairs to Attic
Kitchen
- Free-Standing Range
- Microwave
- Dishwasher
- Stainless Steel Appliances
- Kitchen Island
- Quartz Countertops
- Disposal
Bedrooms and Bathrooms
- 3 Bedrooms
- Walk-In Closet
- Double Vanity
- Bathtub with Shower
- Walk-in Shower
Laundry
- Laundry Room
- Laundry on upper level
- Dryer
- Washer
Outdoor Features
- Balcony
- Deck
- Front Porch
Location
- Property is near a clubhouse
Schools
- River Bend Elementary And Middle School
- Rolesville High School
Utilities
- Forced Air Heating and Cooling System
- Heating System Uses Natural Gas
- Tankless Water Heater
Listing and Financial Details
- Assessor Parcel Number 1736.02-77-8743.000
Community Details
Overview
- Association fees include ground maintenance
- Elite Property Management Association, Phone Number (919) 233-7660
- 5401 North Subdivision
- Maintained Community
- Pond Year Round
Recreation
- Community Playground
- Fitness Center
- Community Pool
- Dog Park
- Trails
Additional Features
- Clubhouse
- Resident Manager or Management On Site
Map
Home Values in the Area
Average Home Value in this Area
Tax History
| Year | Tax Paid | Tax Assessment Tax Assessment Total Assessment is a certain percentage of the fair market value that is determined by local assessors to be the total taxable value of land and additions on the property. | Land | Improvement |
|---|---|---|---|---|
| 2024 | $3,224 | $368,955 | $75,000 | $293,955 |
| 2023 | $3,066 | $279,481 | $60,000 | $219,481 |
| 2022 | $2,850 | $279,481 | $60,000 | $219,481 |
| 2021 | $2,739 | $279,481 | $60,000 | $219,481 |
| 2020 | $2,690 | $279,481 | $60,000 | $219,481 |
| 2019 | $865 | $74,600 | $56,000 | $18,600 |
Property History
| Date | Event | Price | Change | Sq Ft Price |
|---|---|---|---|---|
| 04/13/2025 04/13/25 | Price Changed | $385,000 | -3.5% | $173 / Sq Ft |
| 04/03/2025 04/03/25 | For Sale | $399,000 | -- | $180 / Sq Ft |
Deed History
| Date | Type | Sale Price | Title Company |
|---|---|---|---|
| Special Warranty Deed | $286,500 | None Available |
Mortgage History
| Date | Status | Loan Amount | Loan Type |
|---|---|---|---|
| Open | $197,711 | New Conventional |
Similar Homes in the area
Source: Doorify MLS
MLS Number: 10086540
APN: 1736.02-77-8743-000
- 5908 Giddings St
- 5940 Illuminate Ave
- 6351 Perry Creek Rd
- 5917 Kayton St
- 6417 Truxton Ln
- 6309 Truxton Ln
- 6318 Perry Creek Rd
- 6416 Truxton Ln
- 6518 Perry Creek Rd
- 5813 Empathy Ln
- 5818 Humanity Ln
- 5501 Advancing Ave
- 5306 Beckom St
- 5520 Advancing Ave
- 6609 Truxton Ln
- 6511 Academic Ave
- 6631 Perry Creek Rd
- 6412 Nurture Ave
- 6509 Archwood Ave
- 5217 Invention Way

