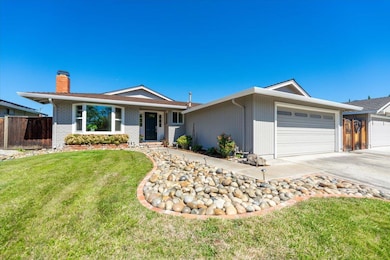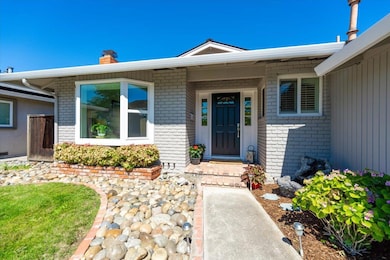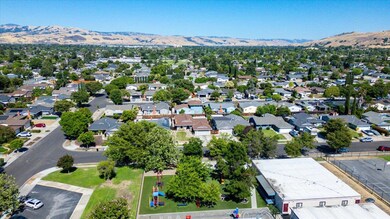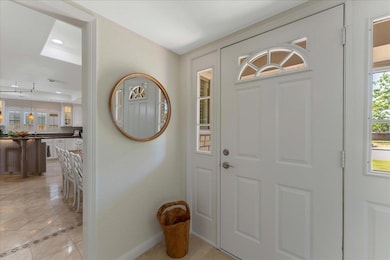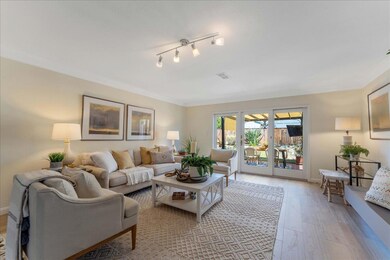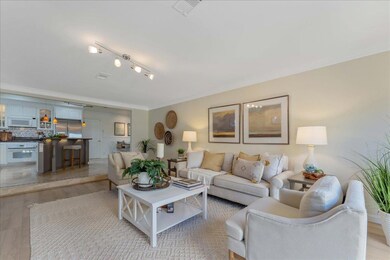
5918 Mescalero Dr San Jose, CA 95123
Shawnee NeighborhoodHighlights
- Primary Bedroom Suite
- Soaking Tub in Primary Bathroom
- Solid Surface Bathroom Countertops
- Santa Teresa High School Rated A
- Wood Flooring
- Granite Countertops
About This Home
As of September 2024Welcome to your dream home in charming Blossom Valley! This stunning residence offers 4 bedrooms, 2 baths, & 1,992 sq ft of luxury living on a generous 6,327 sq ft lot. Inside, elegance abounds with wainscotted walls, travertine & hardwood floors. The dining room boasts benched seating, tray ceilings, & plantation shutters. The entertainer's kitchen includes Baltic granite counters, high-end appliances, & a chefs island. The great room is light-filled with stained glass windows & lpv flooring. The primary suite features a benched bay window, hardwood floors, fireplace, walk-in closet, & a spa-like ensuite bath. The additional bedrooms are spacious w/hardwood floors. The backyard is an oasis with turf, a hardscape pergola covered patio, manicured landscaping, a 4-hole putting green. & a water feature. Located near top-rated schools (Challenger & Herman) & easy access to shopping, dining, & freeways, this home offers the perfect blend of luxury & convenience.Discover the perfect blend of luxury, convenience, and community in this exceptional Blossom Valley home. Schedule a viewing today and make this dream home yours!
Last Agent to Sell the Property
Christie's International Real Estate Sereno License #01127780

Home Details
Home Type
- Single Family
Est. Annual Taxes
- $3,485
Year Built
- Built in 1967
Lot Details
- 6,098 Sq Ft Lot
- Level Lot
- Sprinkler System
- Grass Covered Lot
- Back Yard Fenced
- Zoning described as R1-8
Parking
- 2 Car Garage
- On-Street Parking
Home Design
- Composition Roof
- Concrete Perimeter Foundation
- Stucco
Interior Spaces
- 1,992 Sq Ft Home
- 1-Story Property
- Wet Bar
- Wood Burning Fireplace
- Fireplace With Gas Starter
- Double Pane Windows
- Neighborhood Views
Kitchen
- Breakfast Area or Nook
- Open to Family Room
- Eat-In Kitchen
- Breakfast Bar
- Built-In Oven
- Electric Oven
- Electric Cooktop
- Range Hood
- Microwave
- Dishwasher
- Wine Refrigerator
- Kitchen Island
- Granite Countertops
- Disposal
Flooring
- Wood
- Travertine
- Vinyl
Bedrooms and Bathrooms
- 4 Bedrooms
- Primary Bedroom Suite
- Walk-In Closet
- Remodeled Bathroom
- Bathroom on Main Level
- 2 Full Bathrooms
- Solid Surface Bathroom Countertops
- Soaking Tub in Primary Bathroom
- Bathtub with Shower
- Oversized Bathtub in Primary Bathroom
- Bathtub Includes Tile Surround
- Walk-in Shower
Laundry
- Laundry in Garage
- Washer and Dryer
Utilities
- Forced Air Heating System
- Cable TV Available
Listing and Financial Details
- Assessor Parcel Number 687-32-042
Map
Home Values in the Area
Average Home Value in this Area
Property History
| Date | Event | Price | Change | Sq Ft Price |
|---|---|---|---|---|
| 09/13/2024 09/13/24 | Sold | $1,499,000 | 0.0% | $753 / Sq Ft |
| 08/30/2024 08/30/24 | Pending | -- | -- | -- |
| 08/28/2024 08/28/24 | Price Changed | $1,499,000 | -6.3% | $753 / Sq Ft |
| 08/02/2024 08/02/24 | Price Changed | $1,599,000 | -5.8% | $803 / Sq Ft |
| 06/28/2024 06/28/24 | For Sale | $1,698,000 | -- | $852 / Sq Ft |
Tax History
| Year | Tax Paid | Tax Assessment Tax Assessment Total Assessment is a certain percentage of the fair market value that is determined by local assessors to be the total taxable value of land and additions on the property. | Land | Improvement |
|---|---|---|---|---|
| 2023 | $3,485 | $158,278 | $31,944 | $126,334 |
| 2022 | $3,461 | $155,175 | $31,318 | $123,857 |
| 2021 | $3,353 | $152,133 | $30,704 | $121,429 |
| 2020 | $3,148 | $150,574 | $30,390 | $120,184 |
| 2019 | $3,053 | $147,623 | $29,795 | $117,828 |
| 2018 | $3,007 | $144,729 | $29,211 | $115,518 |
| 2017 | $3,048 | $141,892 | $28,639 | $113,253 |
| 2016 | $2,902 | $139,111 | $28,078 | $111,033 |
| 2015 | $2,837 | $137,023 | $27,657 | $109,366 |
| 2014 | $2,355 | $134,340 | $27,116 | $107,224 |
Mortgage History
| Date | Status | Loan Amount | Loan Type |
|---|---|---|---|
| Open | $1,199,200 | New Conventional | |
| Previous Owner | $75,000 | Credit Line Revolving | |
| Previous Owner | $405,700 | New Conventional | |
| Previous Owner | $417,000 | New Conventional | |
| Previous Owner | $549,366 | Unknown | |
| Previous Owner | $470,000 | Stand Alone Refi Refinance Of Original Loan | |
| Previous Owner | $100,000 | Credit Line Revolving | |
| Previous Owner | $360,000 | Unknown | |
| Previous Owner | $80,000 | Credit Line Revolving | |
| Previous Owner | $225,000 | Unknown |
Deed History
| Date | Type | Sale Price | Title Company |
|---|---|---|---|
| Grant Deed | $1,499,000 | Old Republic Title | |
| Interfamily Deed Transfer | -- | None Available | |
| Interfamily Deed Transfer | -- | Old Republic Title Company |
Similar Homes in San Jose, CA
Source: MLSListings
MLS Number: ML81971438
APN: 687-32-042
- 595 Yurok Cir
- 614 Azule Ave
- 509 Chinook Ln
- 5774 Crow Ln
- 563 Suisse Dr
- 5839 Herma St
- 6094 Jacques Dr
- 702 Cree Dr
- 473 Suisse Dr
- 5885 Indian Ave
- 352 Mustang St
- 711 Los Huecos Dr
- 5921 Indian Ave
- 5807 Santa Teresa Blvd
- 5731 Indian Ave
- 717 Los Huecos Dr
- 5894 Pontius Ct
- 462 Madison Dr
- 6097 Indian Ave
- 363 Conestoga Way

