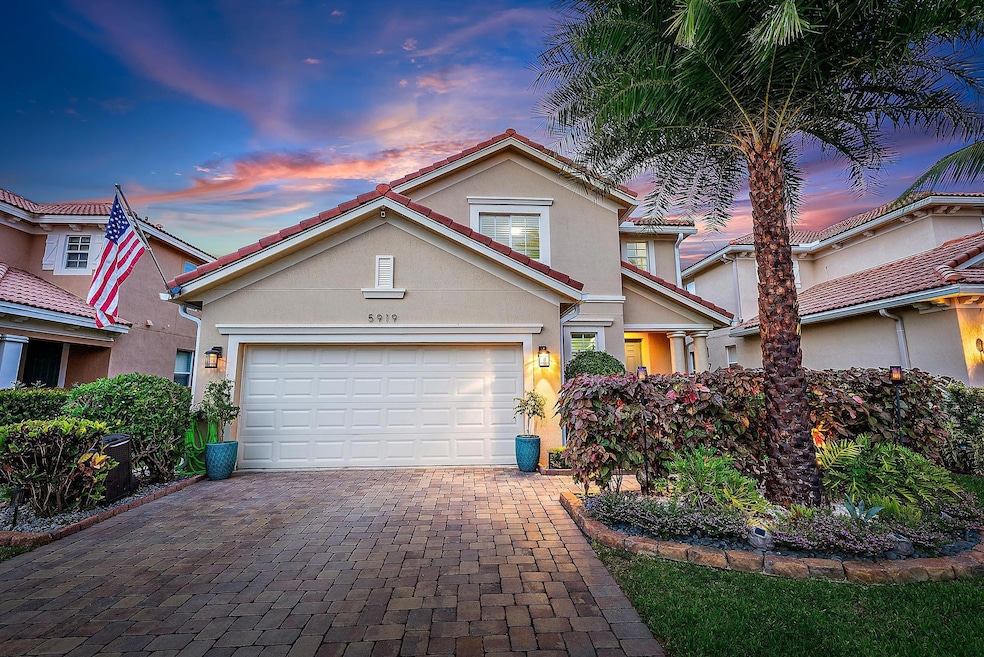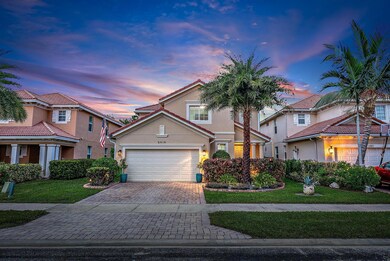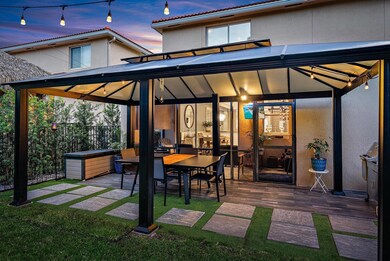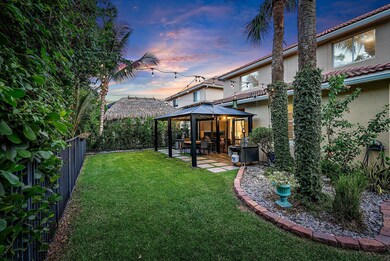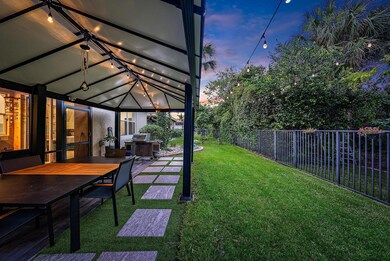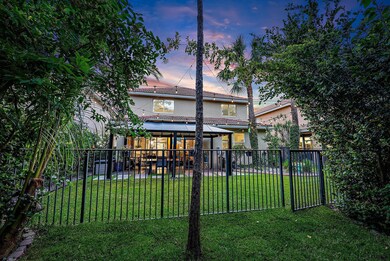
5919 SE Crooked Oak Ave Hobe Sound, FL 33455
Lost Lake NeighborhoodEstimated payment $4,569/month
Highlights
- Gated Community
- Room in yard for a pool
- Roman Tub
- South Fork High School Rated A-
- Vaulted Ceiling
- Garden View
About This Home
SPECTACULAR 4-bedroom, 3.5-bath home in the desirable Oaks of Hobe Sound. This Catalina model showcases luxury AND functionality. Upon entering, you're greeted by soaring ceilings and an abundance of natural light, creating an immediate sense of grandeur. The family room features a projector that brings your favorite movies or sports games to life, creating an immersive experience that makes you feel like you're at the theater or a live sports event, perfect for entertaining! The open floor plan connects the spacious family room to the newly remodeled kitchen. The gourmet kitchen showcases 42'' wood cabinets, newer Samsung appliances, large island, quartz countertops and a tile backsplash. Pocket sliding doors lead to a screened lanai, providing a seamless indoor-outdoor experience.
Home Details
Home Type
- Single Family
Est. Annual Taxes
- $5,320
Year Built
- Built in 2006
Lot Details
- Fenced
HOA Fees
- $336 Monthly HOA Fees
Parking
- 2 Car Attached Garage
- Driveway
Home Design
- Mediterranean Architecture
- Barrel Roof Shape
- Concrete Roof
Interior Spaces
- 2,700 Sq Ft Home
- 2-Story Property
- Vaulted Ceiling
- Ceiling Fan
- Blinds
- Entrance Foyer
- Great Room
- Combination Dining and Living Room
- Loft
- Garden Views
Kitchen
- Eat-In Kitchen
- Breakfast Bar
- Electric Range
- Microwave
- Dishwasher
Flooring
- Ceramic Tile
- Vinyl
Bedrooms and Bathrooms
- 4 Bedrooms
- Split Bedroom Floorplan
- Walk-In Closet
- Dual Sinks
- Roman Tub
- Separate Shower in Primary Bathroom
Laundry
- Laundry Room
- Dryer
- Washer
- Laundry Tub
Home Security
- Home Security System
- Security Gate
Outdoor Features
- Room in yard for a pool
- Patio
Schools
- Seawind Elementary School
- Murray Middle School
- South Fork High School
Utilities
- Central Heating and Cooling System
- Electric Water Heater
- Cable TV Available
Listing and Financial Details
- Assessor Parcel Number 343842730000014200
Community Details
Overview
- Association fees include common areas, cable TV, ground maintenance, security
- The Oaks Subdivision
Recreation
- Community Pool
- Community Spa
Security
- Gated Community
Map
Home Values in the Area
Average Home Value in this Area
Tax History
| Year | Tax Paid | Tax Assessment Tax Assessment Total Assessment is a certain percentage of the fair market value that is determined by local assessors to be the total taxable value of land and additions on the property. | Land | Improvement |
|---|---|---|---|---|
| 2024 | $5,212 | $338,278 | -- | -- |
| 2023 | $5,212 | $328,426 | $0 | $0 |
| 2022 | $5,029 | $318,861 | $0 | $0 |
| 2021 | $5,039 | $309,574 | $0 | $0 |
| 2020 | $4,931 | $305,300 | $70,000 | $235,300 |
| 2019 | $5,076 | $311,110 | $85,000 | $226,110 |
| 2018 | $5,633 | $304,070 | $85,000 | $219,070 |
| 2017 | $4,704 | $279,690 | $100,000 | $179,690 |
| 2016 | $4,770 | $266,670 | $85,000 | $181,670 |
| 2015 | $3,952 | $236,390 | $50,000 | $186,390 |
| 2014 | $3,952 | $227,930 | $50,000 | $177,930 |
Property History
| Date | Event | Price | Change | Sq Ft Price |
|---|---|---|---|---|
| 01/17/2025 01/17/25 | For Sale | $679,000 | +101.5% | $251 / Sq Ft |
| 07/06/2018 07/06/18 | Sold | $337,000 | -8.9% | $125 / Sq Ft |
| 06/06/2018 06/06/18 | Pending | -- | -- | -- |
| 02/10/2018 02/10/18 | For Sale | $369,900 | -- | $137 / Sq Ft |
Deed History
| Date | Type | Sale Price | Title Company |
|---|---|---|---|
| Warranty Deed | $337,000 | Ras Title Llc | |
| Warranty Deed | $250,000 | Stewart Title Of Martin Coun | |
| Corporate Deed | $423,300 | M-I Title Agency Ltd Lc |
Mortgage History
| Date | Status | Loan Amount | Loan Type |
|---|---|---|---|
| Open | $318,952 | FHA | |
| Closed | $321,784 | FHA | |
| Previous Owner | $322,300 | New Conventional |
Similar Homes in Hobe Sound, FL
Source: BeachesMLS
MLS Number: R11052888
APN: 34-38-42-730-000-01420-0
- 5959 SE Crooked Oak Ave
- 7630 SE Heritage Blvd
- 6000 SE Crooked Oak Ave
- 5832 SE Crooked Oak Ave
- 7835 SE Heritage Blvd
- 5769 SE Pinehurst Trail
- 7235 SE Pine Valley Ct
- 6063 SE Crooked Oak Ave
- 6236 SE Monticello Terrace Unit 7-C
- 5621 SE Forest Glade Trail
- 6275 SE Charleston Place Unit 203
- 7565 SE Teton Dr
- 6120 SE Portofino Cir
- 6214 SE Monticello Terrace
- 6104 SE Portofino Cir
- 6163 SE Georgetown Place
- 6070 SE Split Oak Trail
- 6232 SE Portofino Cir Unit 903
- 6136 SE Georgetown Place
- 6115 SE Georgetown Place Unit 1006
