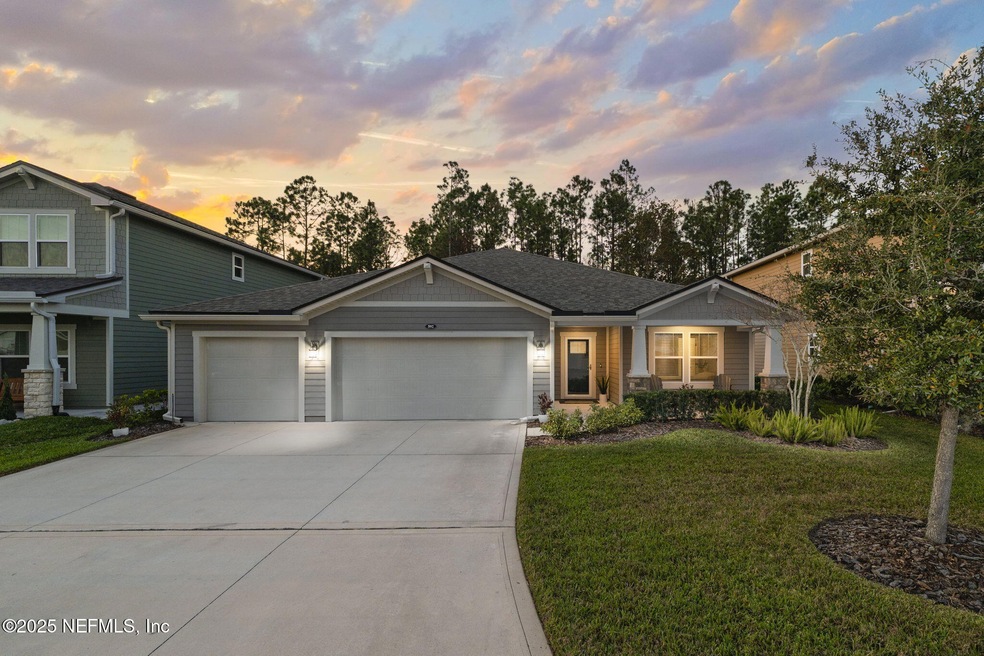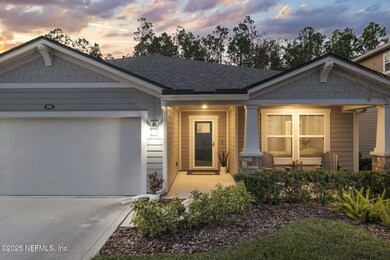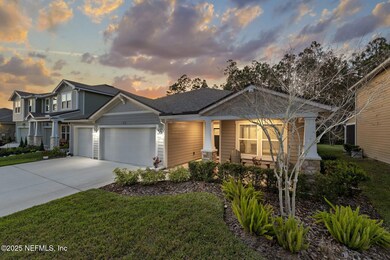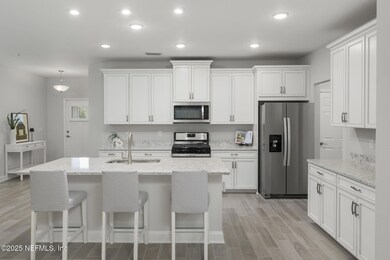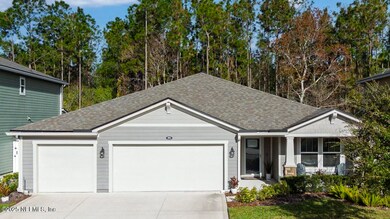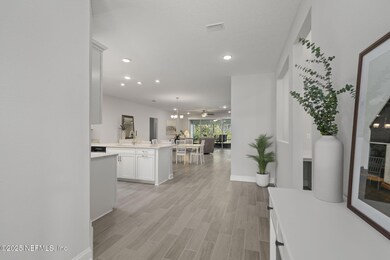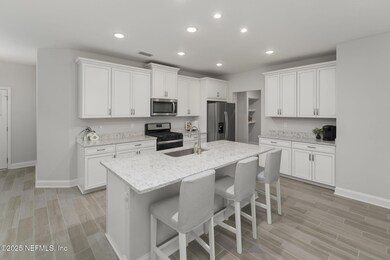
592 Chandler Dr Saint Johns, FL 32259
RiverTown NeighborhoodEstimated payment $3,966/month
Highlights
- Fitness Center
- Views of Trees
- Clubhouse
- Freedom Crossing Academy Rated A
- Open Floorplan
- Screened Porch
About This Home
This beautifully maintained single-story home in Rivertown offers 2,533 sq. ft. of thoughtfully designed space with 4 bedrooms, 3.5 baths, and a 3-car garage. An open layout, wood plank tile flooring, traditional style glazed white recessed panel cabinetry and a spacious great room with serene preserve views create a comfortable and inviting atmosphere perfect for everyday living or entertaining. The kitchen is equipped with striking white and gray quartz countertops, stainless steel appliances, a stainless steel sink, and a walk-in pantry. A private ensuite bedroom, ideal for a guest suite or mulit-gen option, pocket office with built-ins, and a versatile flex room provide extra functionality. The primary suite features tray ceilings, dual walk-in closets, a soaking tub, and a walk-in shower. Step outside to the covered, screened lanai with a gas bib—perfect for year-round relaxation. Located in Rivertown, a master-planned community with resort-style amenities, miles of trails, and top-rated schools, this home offers a fantastic lifestyle with easy access to Jacksonville, St. Augustine and renowned medical facilities.
Home Details
Home Type
- Single Family
Est. Annual Taxes
- $7,355
Year Built
- Built in 2019
Lot Details
- 7,841 Sq Ft Lot
- Front and Back Yard Sprinklers
HOA Fees
- $4 Monthly HOA Fees
Parking
- 3 Car Attached Garage
- Garage Door Opener
Home Design
- Shingle Roof
Interior Spaces
- 2,533 Sq Ft Home
- 1-Story Property
- Open Floorplan
- Ceiling Fan
- Screened Porch
- Views of Trees
- Laundry in unit
Kitchen
- Gas Range
- Microwave
- Dishwasher
- Kitchen Island
- Disposal
Flooring
- Carpet
- Tile
Bedrooms and Bathrooms
- 4 Bedrooms
- Dual Closets
- Walk-In Closet
- In-Law or Guest Suite
- Bathtub With Separate Shower Stall
Home Security
- Smart Thermostat
- Fire and Smoke Detector
Outdoor Features
- Patio
Schools
- Freedom Crossing Academy Elementary And Middle School
- Bartram Trail High School
Utilities
- Central Heating and Cooling System
- Underground Utilities
- Natural Gas Connected
- Tankless Water Heater
Listing and Financial Details
- Assessor Parcel Number 0007130600
Community Details
Overview
- Rivertown Subdivision
Amenities
- Clubhouse
Recreation
- Tennis Courts
- Community Basketball Court
- Community Playground
- Fitness Center
- Children's Pool
- Park
- Dog Park
- Jogging Path
Map
Home Values in the Area
Average Home Value in this Area
Tax History
| Year | Tax Paid | Tax Assessment Tax Assessment Total Assessment is a certain percentage of the fair market value that is determined by local assessors to be the total taxable value of land and additions on the property. | Land | Improvement |
|---|---|---|---|---|
| 2024 | $7,355 | $359,758 | -- | -- |
| 2023 | $7,355 | $349,280 | $0 | $0 |
| 2022 | $7,222 | $339,107 | $0 | $0 |
| 2021 | $6,939 | $329,230 | $0 | $0 |
| 2020 | $7,041 | $311,075 | $0 | $0 |
Property History
| Date | Event | Price | Change | Sq Ft Price |
|---|---|---|---|---|
| 03/05/2025 03/05/25 | For Sale | $600,000 | +51.9% | $237 / Sq Ft |
| 12/17/2023 12/17/23 | Off Market | $395,093 | -- | -- |
| 03/23/2020 03/23/20 | Sold | $395,093 | 0.0% | $158 / Sq Ft |
| 01/29/2020 01/29/20 | Pending | -- | -- | -- |
| 01/06/2020 01/06/20 | For Sale | $394,990 | -- | $158 / Sq Ft |
Deed History
| Date | Type | Sale Price | Title Company |
|---|---|---|---|
| Special Warranty Deed | $395,093 | Sheffield & Boatright Ttl Sv |
Mortgage History
| Date | Status | Loan Amount | Loan Type |
|---|---|---|---|
| Open | $80,000 | New Conventional |
Similar Homes in the area
Source: realMLS (Northeast Florida Multiple Listing Service)
MLS Number: 2073822
APN: 000713-0600
- 638 Chandler Dr
- 497 Chandler Dr
- 470 Chandler Dr
- 103 Vicksburg Dr
- 805 Chandler Dr
- 277 Chandler Dr
- 411 Narrowleaf Dr
- 95 Wild Sage Dr
- 84 Ruskin Dr
- 559 Narrowleaf Dr
- 64 Whirlaway Ct
- 104 Chandler Dr
- 393 Footbridge Rd
- 367 Footbridge Rd
- 485 Footbridge Rd
- 226 Silkgrass Place
- 352 Footbridge Rd
- 252 Broadleaf Ln
- 231 Silkgrass Place
- 212 Fawnwood St
