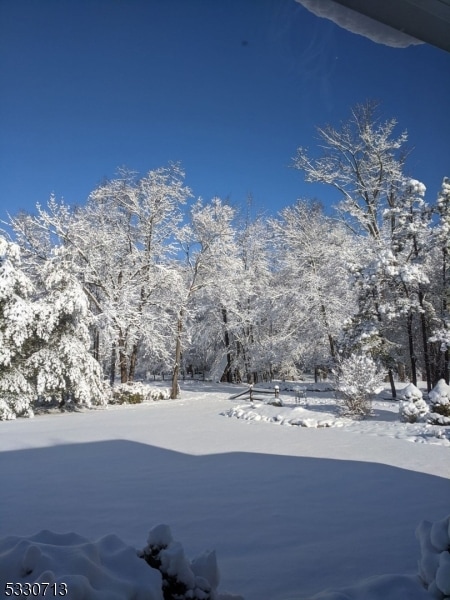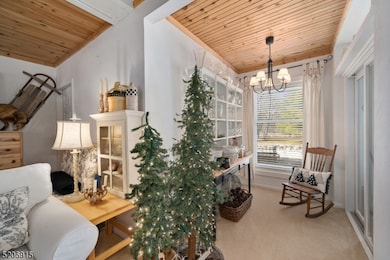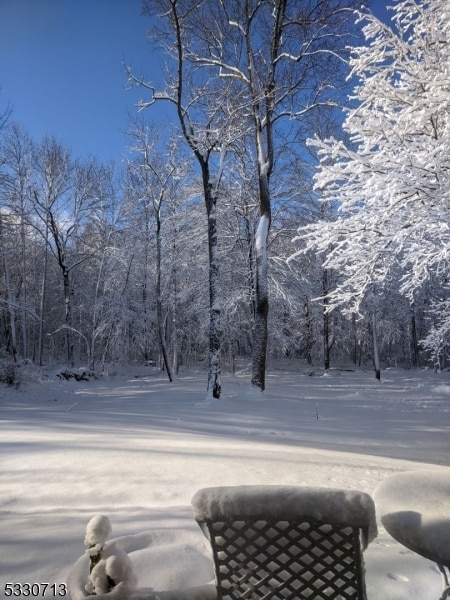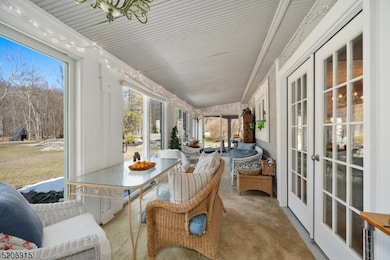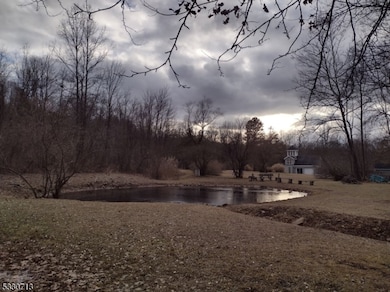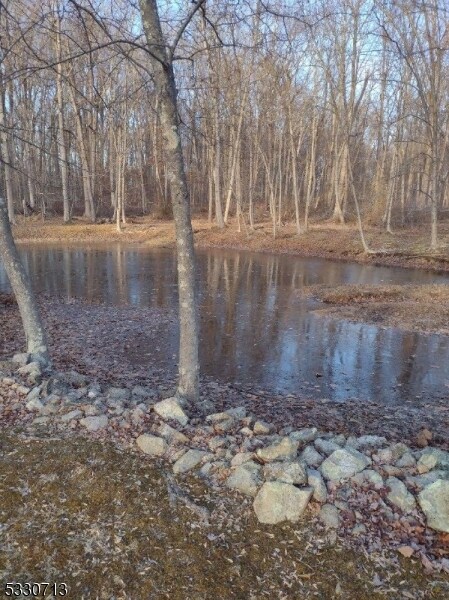
$649,000
- 4 Beds
- 2.5 Baths
- 2,859 Sq Ft
- 56 Mitchell Rd
- Oxford, NJ
This lovingly maintained colonial sits on 7.31 peaceful acres & offers the warmth & character of a vintage home with the space & comfort of a more modern layout. With 4 bedrooms & 2.5 bathrooms, the home is filled with natural light & charming details throughout, including two wood-burning fireplaces & wide, open living spaces. Beautiful hardwood floors lie beneath the carpet in the living room &
Martine Arndt RE/MAX HERITAGE PROPERTIES
