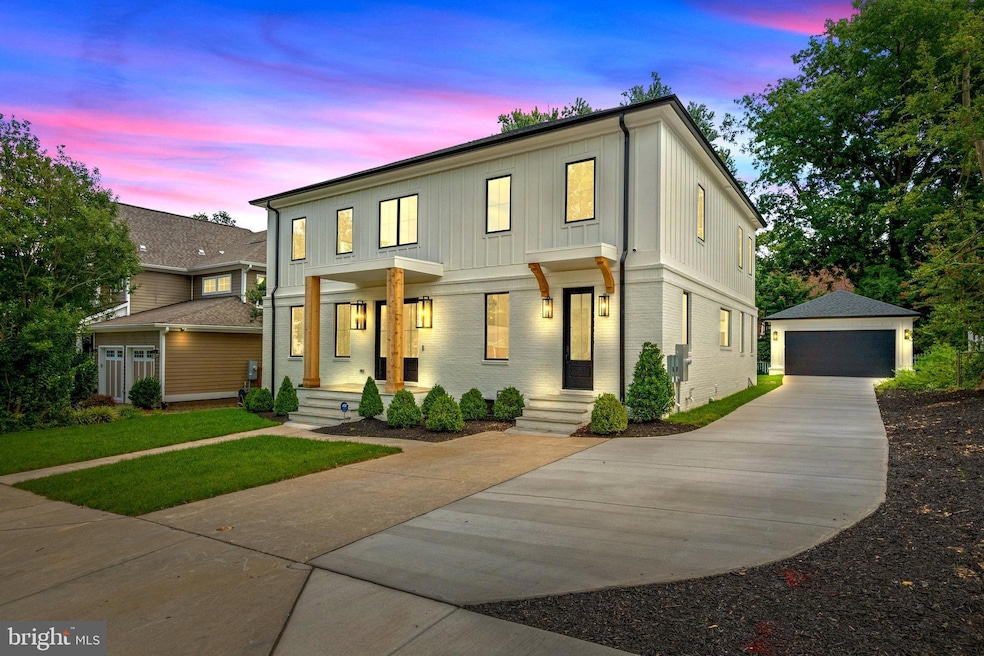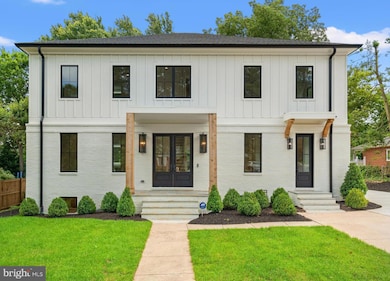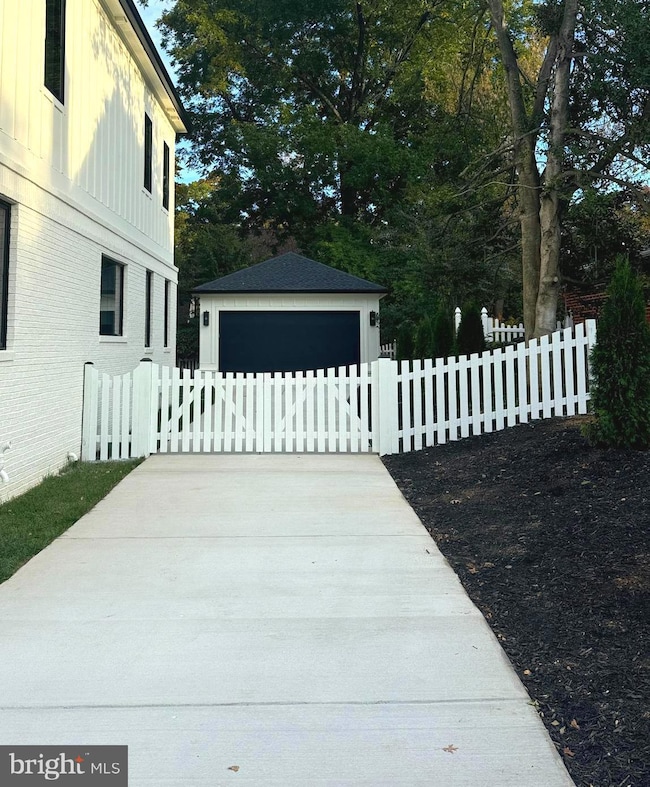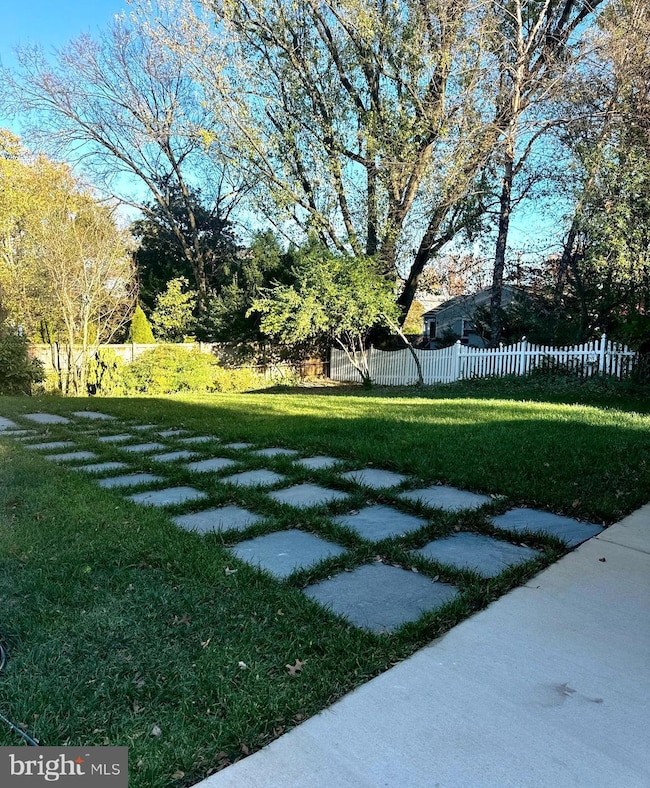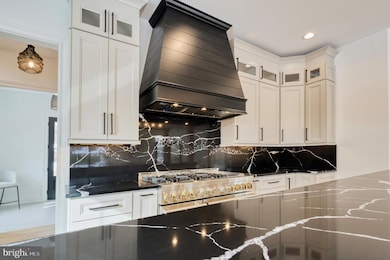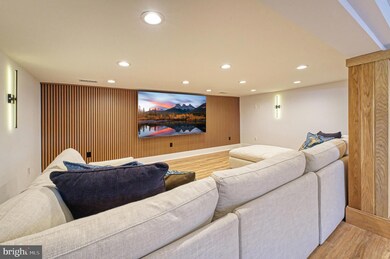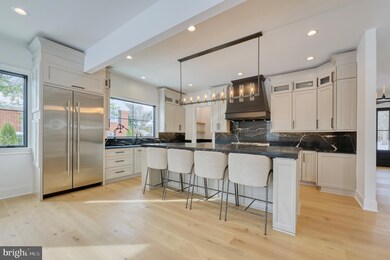
5920 35th St N Arlington, VA 22207
Williamsburg NeighborhoodHighlights
- 24-Hour Security
- New Construction
- Contemporary Architecture
- Discovery Elementary School Rated A
- Open Floorplan
- Main Floor Bedroom
About This Home
As of March 2025Link to property website: https://tours.skyblue.media/story/477156/b
Stunning new custom home in Williamsburg Village by award-winning Apex Homes and architecture by Logan Yates in one of the most sought-after North Arlington communities, Williamsburg Village. Discovery, Williamsburg, and Yorktown HS pyramid! Just added a gorgeous movie theater on the lower level with a 100-inch high-definition TV and cloud Seating for 8!
Situated on an amazingly quiet street and not on a major thoroughfare, this 5,400 sq. ft. home on a level quarter-acre features 5/6 bedrooms, 5.5 baths, and a detached 2-car garage with 400 sq. ft. extra space.
Interior Highlights: 10' ceilings, custom trim, open floor plan, and a 60" remote-controlled fireplace in the great room. The gourmet kitchen includes a 48-inch gas range with a double oven and 42-inch column fridge/freezer, custom cabinetry, and a huge black swan quartz center island with a 2 1/2-inch mitered edge make this kitchen like no other!
Primary Suite: Two large custom walk-in closets, a 48" fireplace, a spa-like bathroom with a soaking tub and mini fridge. The luxury bathroom includes imported Italian porcelain tile and radiant flooring.
Additional Features: 9-inch European white oak floors, Hinkley and Restoration Hardware lighting, Ecobee thermostats, 400 AMP electric service, full security with cameras (3), detached garage includes 80 AMP electric subpanel with electric car charging capability, 2 Honeywell TrueZone Heating/AC systems, Solar-ready! Spider Web blown in insulation.
Outdoor & Flex Spaces: Large flat fenced backyard enclosed by a beautiful double gate with pool potential, outdoor kitchen setup, mature trees, and professional landscaping.
The detached garage is flexible to convert into an office/amazing entertainment area. A main-level office/guest room with a full bath allows for flexible living; the mudroom can be adapted to add a dog wash or second laundry.
This meticulously crafted residence offers a refined and eco-friendly lifestyle and plenty of customization options, making it the perfect dream home!
We invite you to visit the Apex Homes VA website to view testimonials about the quality and care we put into each of our custom homes.
Last Agent to Sell the Property
TTR Sothebys International Realty License #5019961

Home Details
Home Type
- Single Family
Est. Annual Taxes
- $9,904
Year Built
- Built in 2024 | New Construction
Lot Details
- 10,000 Sq Ft Lot
- Picket Fence
- Property is in excellent condition
- Property is zoned R-10
Parking
- 2 Car Detached Garage
- Oversized Parking
- Garage Door Opener
- Driveway
Home Design
- Contemporary Architecture
- Brick Exterior Construction
- Slab Foundation
- Advanced Framing
- Blown-In Insulation
- Architectural Shingle Roof
Interior Spaces
- Property has 3 Levels
- Open Floorplan
- Built-In Features
- Crown Molding
- 2 Fireplaces
- Gas Fireplace
- Casement Windows
- Family Room Off Kitchen
- Dining Area
- Basement
- Interior Basement Entry
Kitchen
- Breakfast Area or Nook
- Butlers Pantry
- Gas Oven or Range
- Built-In Microwave
- Dishwasher
- Kitchen Island
- Upgraded Countertops
- Disposal
- Instant Hot Water
Bedrooms and Bathrooms
- En-Suite Bathroom
- Walk-In Closet
Home Security
- Surveillance System
- Exterior Cameras
- Motion Detectors
- Fire and Smoke Detector
Accessible Home Design
- Level Entry For Accessibility
Schools
- Discovery Elementary School
- Williamsburg Middle School
- Yorktown High School
Utilities
- 90% Forced Air Heating and Cooling System
- Tankless Water Heater
Listing and Financial Details
- Assessor Parcel Number 02-013-005
Community Details
Overview
- No Home Owners Association
- Built by APEX Homes VA
- Williamsburg Village Subdivision
Security
- 24-Hour Security
Map
Home Values in the Area
Average Home Value in this Area
Property History
| Date | Event | Price | Change | Sq Ft Price |
|---|---|---|---|---|
| 03/17/2025 03/17/25 | Sold | $2,399,000 | 0.0% | $436 / Sq Ft |
| 01/13/2025 01/13/25 | For Sale | $2,399,000 | +139.9% | $436 / Sq Ft |
| 07/14/2023 07/14/23 | Sold | $1,000,000 | 0.0% | $496 / Sq Ft |
| 07/14/2023 07/14/23 | Sold | $1,000,000 | -11.1% | $496 / Sq Ft |
| 04/28/2023 04/28/23 | Pending | -- | -- | -- |
| 03/21/2023 03/21/23 | For Sale | $1,125,000 | +12.5% | $558 / Sq Ft |
| 03/21/2023 03/21/23 | Off Market | $1,000,000 | -- | -- |
| 03/16/2023 03/16/23 | For Sale | $1,125,000 | +12.5% | $558 / Sq Ft |
| 01/11/2023 01/11/23 | Off Market | $1,000,000 | -- | -- |
| 11/02/2022 11/02/22 | Price Changed | $1,100,000 | -4.3% | $546 / Sq Ft |
| 10/05/2022 10/05/22 | Price Changed | $1,150,000 | 0.0% | $570 / Sq Ft |
| 10/05/2022 10/05/22 | For Sale | $1,150,000 | +15.0% | $570 / Sq Ft |
| 09/30/2022 09/30/22 | Off Market | $1,000,000 | -- | -- |
| 09/09/2022 09/09/22 | For Sale | $1,200,000 | -- | $595 / Sq Ft |
Tax History
| Year | Tax Paid | Tax Assessment Tax Assessment Total Assessment is a certain percentage of the fair market value that is determined by local assessors to be the total taxable value of land and additions on the property. | Land | Improvement |
|---|---|---|---|---|
| 2024 | $9,904 | $958,800 | $832,700 | $126,100 |
| 2023 | $9,517 | $924,000 | $822,700 | $101,300 |
| 2022 | $8,770 | $851,500 | $757,700 | $93,800 |
| 2021 | $8,400 | $815,500 | $720,600 | $94,900 |
| 2020 | $7,997 | $779,400 | $685,600 | $93,800 |
| 2019 | $7,589 | $739,700 | $652,600 | $87,100 |
| 2018 | $7,448 | $740,400 | $645,000 | $95,400 |
| 2017 | $7,209 | $716,600 | $620,000 | $96,600 |
| 2016 | $6,862 | $692,400 | $585,000 | $107,400 |
| 2015 | $6,695 | $672,200 | $560,000 | $112,200 |
| 2014 | $6,149 | $617,400 | $510,000 | $107,400 |
Mortgage History
| Date | Status | Loan Amount | Loan Type |
|---|---|---|---|
| Open | $240,000 | No Value Available | |
| Open | $2,159,000 | New Conventional | |
| Previous Owner | $1,251,836 | New Conventional | |
| Previous Owner | $315,000 | New Conventional | |
| Previous Owner | $202,000 | Unknown |
Deed History
| Date | Type | Sale Price | Title Company |
|---|---|---|---|
| Deed | $2,399,000 | Commonwealth Land Title | |
| Warranty Deed | $1,000,000 | Chicago Title |
Similar Homes in Arlington, VA
Source: Bright MLS
MLS Number: VAAR2052322
APN: 02-013-005
- 5900 35th St N
- 3514 N Ohio St
- 5612 Williamsburg Blvd
- 3514 N Potomac St
- 2022 Rockingham St
- 2012 Rockingham St
- 6307 35th St N
- 6305 36th St N
- 2951 N Nottingham St
- 5413 Williamsburg Blvd
- 2933 N Nottingham St
- 3501 N Powhatan St
- 6200 31st St N
- 6201 30th St N
- 6528 36th St N
- 6300 29th St N
- 2909 N Sycamore St
- 2813 N Kensington St
- 2929 N Greencastle St
- 6407 28th St N
