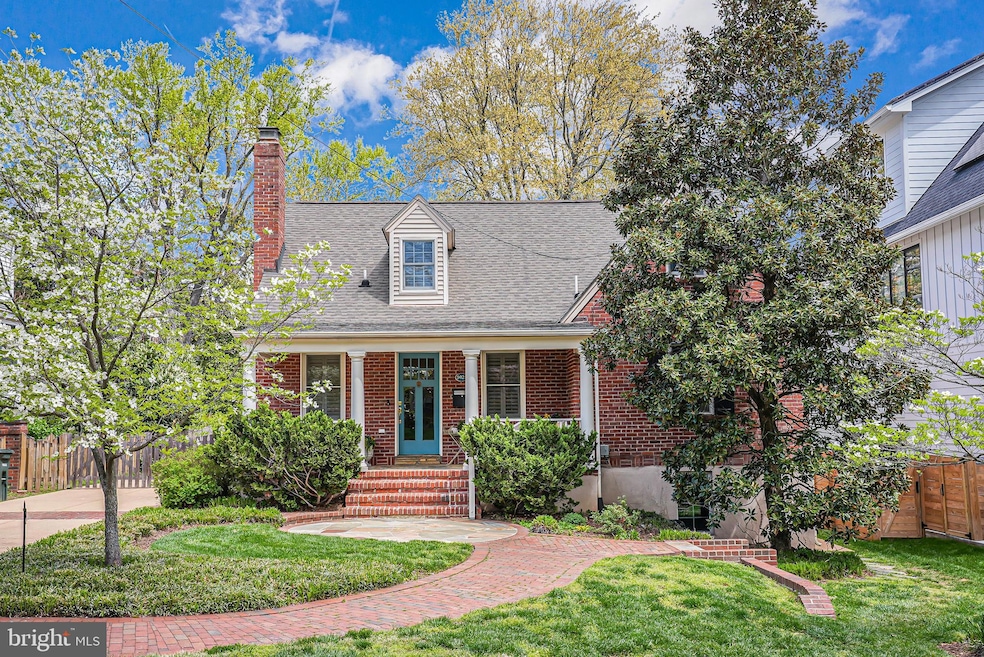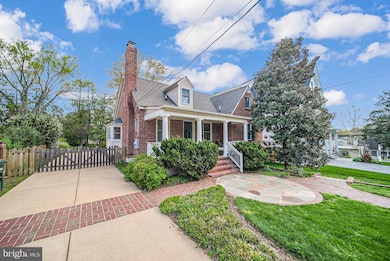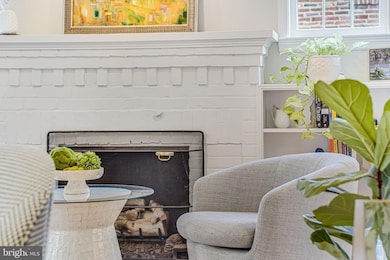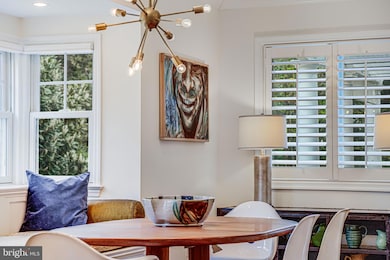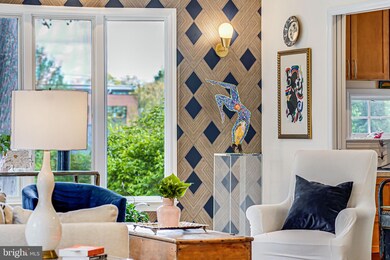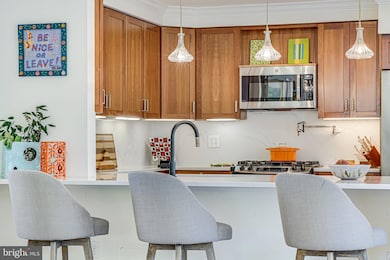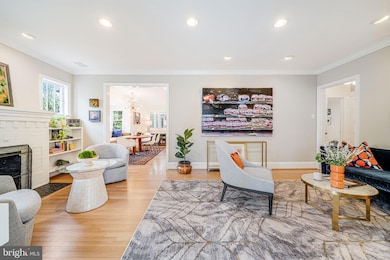
5921 16th St N Arlington, VA 22205
Highland Park-Overlee Knolls NeighborhoodEstimated payment $9,947/month
Highlights
- Gourmet Kitchen
- Cape Cod Architecture
- Main Floor Bedroom
- Swanson Middle School Rated A
- Wood Flooring
- 5-minute walk to Highland Park
About This Home
**Offer Deadline by 7PM Sunday 4/20**Heart of Westover! Timeless charm meets modern comfort set on a picturesque street in one of Arlington’s most beloved neighborhoods. Beautifully expanded and meticulously maintained, this home offers six bedrooms, three full baths, and a flexible floor plan ideal for today’s living. Exuding an enduring curb appeal with professionally designed landscaping, the classic front porch invites neighbors and friends alike . Inside, historic character and thoughtful updates come together effortlessly. The front living room anchored by a gas fireplace sets a cozy and welcoming tone. The adjacent dining space includes a built-in banquette window seat—charming and practical—that flows into the spacious kitchen. Designed for the home chef, the kitchen features KraftMaid shaker-style cabinetry in a rich Honey Spice finish, sleek granite countertops, stainless steel appliances, and a pot filler. A spacious adjoining family room is filled with natural light and leads out to a sunset-facing rear porch and a backyard designed for entertaining, complete with a circular stone patio and a playset (conveys as-is).
The main level offers incredible versatility with two bedrooms—currently used as a guest suite and yoga studio—plus a full bath and a private office with custom built-ins, ideal for remote work or quiet study.
Upstairs, the primary suite and two additional bedrooms offer well proportioned spaces. The primary suite is a highlight, with a spacious bespoke dressing closet and a serene en suite bath featuring a modern soaking tub, glass-enclosed shower, and elegant finishes. A charming eave-set laundry room adds convenience and character to the upper level.
The newly redone lower level, completed in 2025, adds generous living space with a sixth bedroom, a large recreation room, laminate plank flooring, and a sleek wet bar. A mechanical and storage area rounds out the space, perfect for seasonal storage or future customization.
This home has been thoughtfully updated over the years to enhance both form and function. In 2003, a major addition expanded the kitchen, dining area, family room, mudroom, and added the primary suite and a guest suite. Hardscaping, a concrete driveway, and a French drain were added alongside these improvements. In 2019, a tankless water heater was installed, followed in 2022 by kitchen updates, new hardwood flooring, an upgraded primary bath, and a new air conditioner and evaporator coil. The lower level was completely renovated in 2025, bringing even more comfort and value.
Location is everything, and this home delivers. Just one block from Westover Village, you’re a short stroll to beloved local spots like The Italian Store, Westover Market & Beer Garden, Lost Dog Café, Lebanese Taverna, Ayers Hardware, and Toby’s Ice Cream. The Westover Farmers Market brings neighbors together each Sunday, while both Cardinal Elementary and Swanson Middle School are within easy walking distance.
For commuters, East Falls Church Metro is just 0.7 miles away via Washington Blvd or the W&OD bike trail. Quick access to I-66, Route 50, and Langston Blvd makes trips into D.C., Tysons, or National Landing smooth and efficient.
Whether you’re entertaining outdoors, hosting weekend guests, or enjoying a peaceful morning on the front porch, this elegant Westover home offers the perfect balance of historic charm, modern amenities, and neighborhood connection.
Home Details
Home Type
- Single Family
Est. Annual Taxes
- $13,657
Year Built
- Built in 1937 | Remodeled in 2003
Lot Details
- 10,500 Sq Ft Lot
- South Facing Home
- Landscaped
- Front Yard
- Property is in very good condition
- Property is zoned R-6
Home Design
- Cape Cod Architecture
- Colonial Architecture
- Brick Exterior Construction
- Plaster Walls
- Vinyl Siding
- Concrete Perimeter Foundation
Interior Spaces
- Property has 3 Levels
- Built-In Features
- Bar
- Ceiling Fan
- Recessed Lighting
- Gas Fireplace
- Double Pane Windows
- Window Treatments
- Bay Window
- Window Screens
- Insulated Doors
- Six Panel Doors
- Family Room Off Kitchen
- Dining Area
- Finished Basement
- Heated Basement
Kitchen
- Gourmet Kitchen
- Breakfast Area or Nook
- Built-In Oven
- Built-In Range
- Built-In Microwave
- Dishwasher
- Stainless Steel Appliances
- Upgraded Countertops
- Disposal
Flooring
- Wood
- Carpet
- Luxury Vinyl Tile
Bedrooms and Bathrooms
- En-Suite Bathroom
- Walk-In Closet
- Soaking Tub
- Walk-in Shower
Laundry
- Laundry on upper level
- Dryer
- Washer
Parking
- 3 Parking Spaces
- 3 Driveway Spaces
Outdoor Features
- Play Equipment
- Porch
Schools
- Cardinal Elementary School
- Swanson Middle School
- Yorktown High School
Utilities
- Central Heating and Cooling System
- Tankless Water Heater
- Natural Gas Water Heater
- Cable TV Available
Community Details
- No Home Owners Association
- Westover Subdivision
Listing and Financial Details
- Tax Lot 16
- Assessor Parcel Number 10-028-018
Map
Home Values in the Area
Average Home Value in this Area
Tax History
| Year | Tax Paid | Tax Assessment Tax Assessment Total Assessment is a certain percentage of the fair market value that is determined by local assessors to be the total taxable value of land and additions on the property. | Land | Improvement |
|---|---|---|---|---|
| 2024 | $13,657 | $1,322,100 | $826,900 | $495,200 |
| 2023 | $13,264 | $1,287,800 | $826,900 | $460,900 |
| 2022 | $12,529 | $1,216,400 | $761,900 | $454,500 |
| 2021 | $11,726 | $1,138,400 | $697,400 | $441,000 |
| 2020 | $10,822 | $1,054,800 | $627,300 | $427,500 |
| 2019 | $10,429 | $1,016,500 | $601,800 | $414,700 |
| 2018 | $9,989 | $992,900 | $561,000 | $431,900 |
| 2017 | $9,949 | $989,000 | $535,500 | $453,500 |
| 2016 | $9,265 | $934,900 | $520,200 | $414,700 |
| 2015 | $9,726 | $976,500 | $510,000 | $466,500 |
| 2014 | $9,127 | $916,400 | $484,500 | $431,900 |
Property History
| Date | Event | Price | Change | Sq Ft Price |
|---|---|---|---|---|
| 04/21/2025 04/21/25 | Pending | -- | -- | -- |
| 04/17/2025 04/17/25 | For Sale | $1,578,300 | -- | $411 / Sq Ft |
Deed History
| Date | Type | Sale Price | Title Company |
|---|---|---|---|
| Deed | -- | Real Advantage Title | |
| Deed | -- | None Available |
Mortgage History
| Date | Status | Loan Amount | Loan Type |
|---|---|---|---|
| Open | $370,820 | New Conventional | |
| Previous Owner | $405,000 | Stand Alone Refi Refinance Of Original Loan | |
| Previous Owner | $140,000 | Credit Line Revolving |
Similar Homes in Arlington, VA
Source: Bright MLS
MLS Number: VAAR2056002
APN: 10-028-018
- 5863 15th Rd N
- 1453 N Lancaster St
- 6109 18th Rd N
- 5810 20th Rd N
- 2004 N Lexington St
- 2106 N Ohio St
- 6037 22nd St N
- 2028 N Kentucky St
- 1554 N Jefferson St
- 6237 Washington Blvd
- 1000 Patrick Henry Dr
- 6213 22nd St N
- 5708 22nd St N
- 1200 N Kennebec St
- 2249 N Madison St
- 2257 N Nottingham St
- 6314 Washington Blvd
- 6242 22nd Rd N
- 2301 N Kentucky St
- 6240 12th St N
