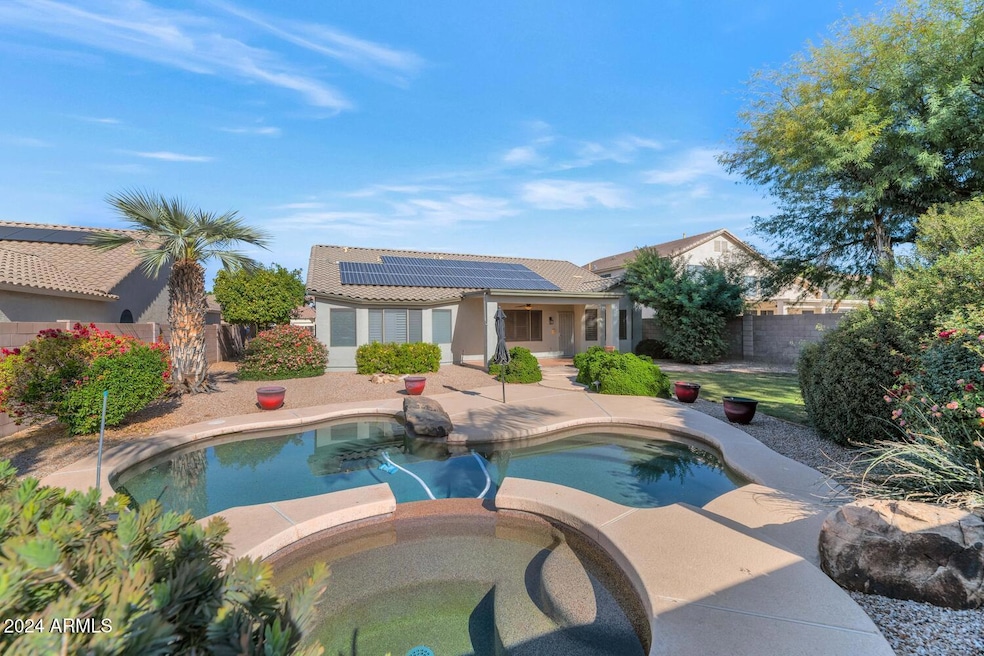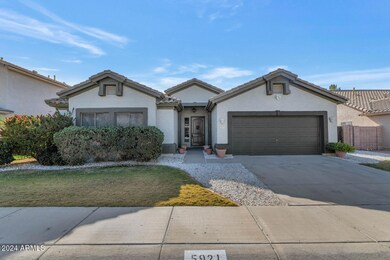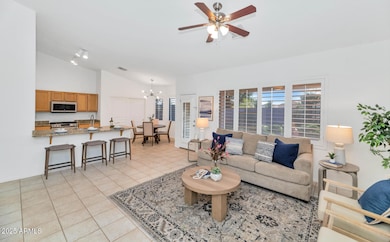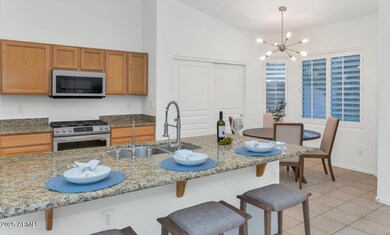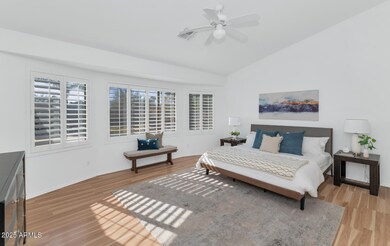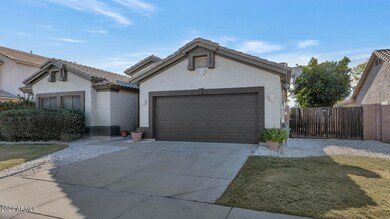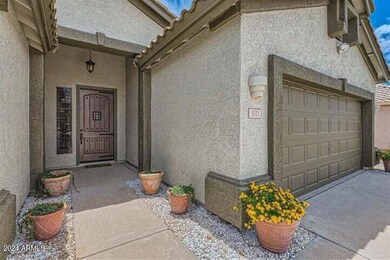
5921 E Woodridge Dr Scottsdale, AZ 85254
Paradise Valley NeighborhoodHighlights
- Heated Spa
- RV Gated
- Vaulted Ceiling
- Copper Canyon Elementary School Rated A
- Solar Power System
- Granite Countertops
About This Home
As of March 2025Discover this stunning 5 bedroom Tatum Horizons home. PAID OFF solar panels give you added savings with average utilities of $40/mo!! Boasting vaulted ceilings and a spacious split floorplan, the primary suite is a true retreat with a walk-in closet. The 5th bedroom offers flexibility for a home office or guest suite. The chef's kitchen features granite countertops and brand-new modern appliances, perfect for entertaining. Step outside to a private oasis with covered patio w/fan, a sparkling pool, spa, mature fruit trees, and desert landscaping. Enjoy upgrades galore: new LED pool lighting, intercom system, NEST Thermostat, custom front door, whole-house water filtration, custom exterior paint & more! 6 minutes from 2 Award winning Golf Courses, award-winning schools, dining, and the 101 This home is just a short walk to the Waste Management Phoenix Open and only minutes from top attractions like Barrett-Jackson, WestWorld, and world-class shopping at Kierland Commons. Plus, it's conveniently close to Mayo Hospital and more, offering the perfect blend of entertainment, luxury, and convenience!
Home Details
Home Type
- Single Family
Est. Annual Taxes
- $3,784
Year Built
- Built in 1998
Lot Details
- 9,216 Sq Ft Lot
- Desert faces the front and back of the property
- Block Wall Fence
- Front and Back Yard Sprinklers
- Grass Covered Lot
HOA Fees
- $15 Monthly HOA Fees
Parking
- 2 Car Garage
- RV Gated
Home Design
- Wood Frame Construction
- Tile Roof
- Stucco
Interior Spaces
- 2,240 Sq Ft Home
- 1-Story Property
- Vaulted Ceiling
- Double Pane Windows
Kitchen
- Kitchen Updated in 2023
- Eat-In Kitchen
- Breakfast Bar
- Built-In Microwave
- Granite Countertops
Flooring
- Laminate
- Tile
Bedrooms and Bathrooms
- 5 Bedrooms
- Primary Bathroom is a Full Bathroom
- 2 Bathrooms
- Dual Vanity Sinks in Primary Bathroom
- Bathtub With Separate Shower Stall
Home Security
- Security System Owned
- Smart Home
Accessible Home Design
- No Interior Steps
- Stepless Entry
Eco-Friendly Details
- Solar Power System
Pool
- Pool Updated in 2023
- Heated Spa
- Play Pool
Schools
- Copper Canyon Elementary School
- Explorer Middle School
- Horizon High School
Utilities
- Cooling System Updated in 2023
- Cooling Available
- Heating System Uses Natural Gas
- Plumbing System Updated in 2023
- Wiring Updated in 2023
- High Speed Internet
- Cable TV Available
Community Details
- Association fees include ground maintenance
- Tatum Horizons Association
- Built by PULTE HOMES
- Tatum Horizons Subdivision
Listing and Financial Details
- Tax Lot 40
- Assessor Parcel Number 215-10-735
Map
Home Values in the Area
Average Home Value in this Area
Property History
| Date | Event | Price | Change | Sq Ft Price |
|---|---|---|---|---|
| 03/14/2025 03/14/25 | Sold | $765,000 | 0.0% | $342 / Sq Ft |
| 02/16/2025 02/16/25 | Pending | -- | -- | -- |
| 02/01/2025 02/01/25 | Price Changed | $765,000 | -1.3% | $342 / Sq Ft |
| 12/13/2024 12/13/24 | Price Changed | $775,000 | -1.3% | $346 / Sq Ft |
| 11/26/2024 11/26/24 | For Sale | $785,000 | +0.6% | $350 / Sq Ft |
| 05/18/2023 05/18/23 | Sold | $780,000 | -2.5% | $348 / Sq Ft |
| 04/18/2023 04/18/23 | Pending | -- | -- | -- |
| 03/20/2023 03/20/23 | For Sale | $799,999 | 0.0% | $357 / Sq Ft |
| 08/01/2012 08/01/12 | Rented | $2,200 | +2.3% | -- |
| 08/01/2012 08/01/12 | Under Contract | -- | -- | -- |
| 07/05/2012 07/05/12 | For Rent | $2,150 | -- | -- |
Tax History
| Year | Tax Paid | Tax Assessment Tax Assessment Total Assessment is a certain percentage of the fair market value that is determined by local assessors to be the total taxable value of land and additions on the property. | Land | Improvement |
|---|---|---|---|---|
| 2025 | $3,784 | $44,041 | -- | -- |
| 2024 | $3,692 | $41,944 | -- | -- |
| 2023 | $3,692 | $54,860 | $10,970 | $43,890 |
| 2022 | $3,649 | $42,220 | $8,440 | $33,780 |
| 2021 | $3,662 | $39,020 | $7,800 | $31,220 |
| 2020 | $3,531 | $37,430 | $7,480 | $29,950 |
| 2019 | $3,547 | $36,610 | $7,320 | $29,290 |
| 2018 | $3,418 | $34,920 | $6,980 | $27,940 |
| 2017 | $3,265 | $33,680 | $6,730 | $26,950 |
| 2016 | $3,213 | $32,730 | $6,540 | $26,190 |
| 2015 | $2,981 | $32,010 | $6,400 | $25,610 |
Mortgage History
| Date | Status | Loan Amount | Loan Type |
|---|---|---|---|
| Open | $573,750 | New Conventional | |
| Previous Owner | $726,200 | New Conventional | |
| Previous Owner | $240,600 | Unknown | |
| Previous Owner | $230,000 | Unknown | |
| Previous Owner | $25,000 | Credit Line Revolving | |
| Previous Owner | $204,000 | New Conventional | |
| Previous Owner | $168,400 | New Conventional |
Deed History
| Date | Type | Sale Price | Title Company |
|---|---|---|---|
| Warranty Deed | $765,000 | Fidelity National Title Agency | |
| Warranty Deed | $780,000 | Magnus Title Agency | |
| Warranty Deed | $216,405 | Security Title Agency |
Similar Homes in Scottsdale, AZ
Source: Arizona Regional Multiple Listing Service (ARMLS)
MLS Number: 6788658
APN: 215-10-735
- 17211 N 58th St
- 6041 E Hartford Ave
- 17012 N 57th St
- 16442 N 59th Place
- 16446 N 59th St
- 5640 E Bell Rd Unit 1081
- 5704 E Aire Libre Ave Unit 1036
- 17408 N 57th St
- 6131 E Kings Ave
- 17246 N 56th Way
- 6201 E Kings Ave
- 6231 E Kelton Ln
- 17414 N 56th Way
- 16458 N 56th Way
- 6248 E Aire Libre Ln
- 6252 E Aire Libre Ln
- 16409 N 62nd Way
- 17614 N 56th Way Unit 2
- 5542 E Anderson Dr
- 5545 E Helena Dr
