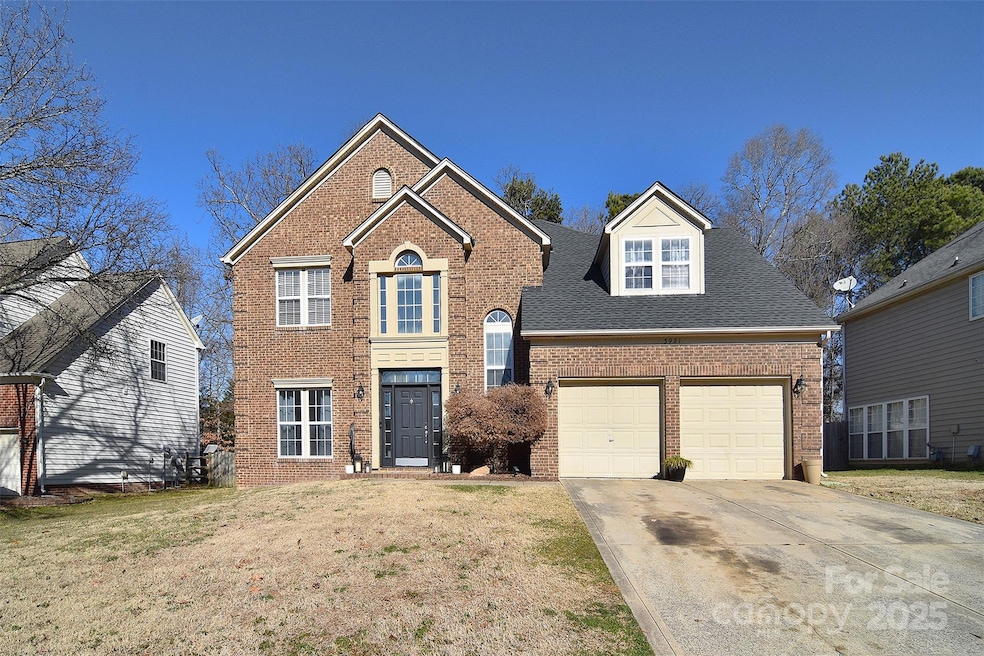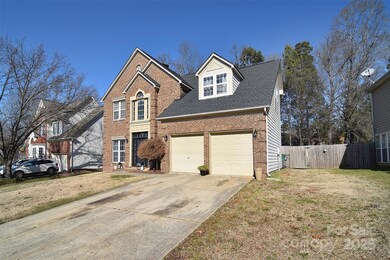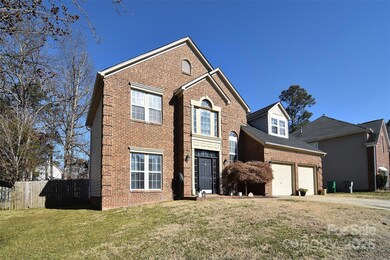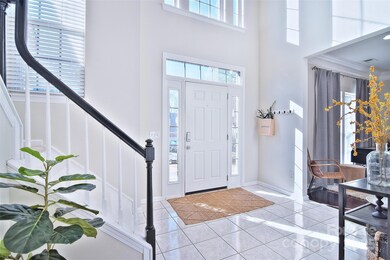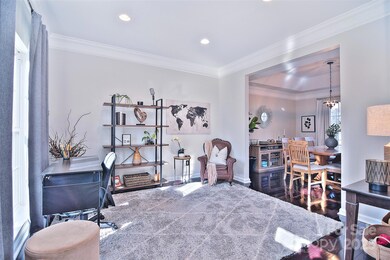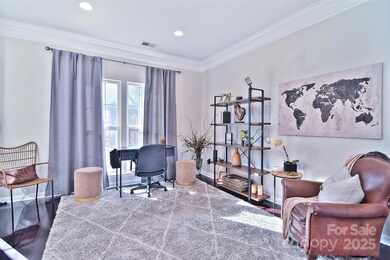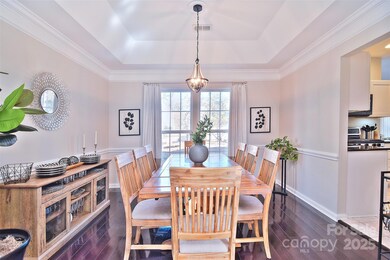
5921 Marshbank Ln Charlotte, NC 28269
Highland Creek NeighborhoodHighlights
- Golf Course Community
- Clubhouse
- Traditional Architecture
- Fitness Center
- Pond
- Community Pool
About This Home
As of February 2025In desirable Highland Creek this beautifully maintained home offers a perfect combination of comfort, style, & functionality. The two-story foyer welcomes you w/an abundance of natural light, leading into the spacious open floor plan connecting the living, dining, and kitchen areas. Dining room features a tray ceiling; while the living room, complete with a cozy fireplace & ample windows, creates a welcoming atmosphere. Kitchen boasts bar seating, SS appliances, & plenty of cabinet & countertop space. Breakfast area opens to a large, fenced backyard with mature trees. Upstairs, the primary suite offers a tray ceiling, large walk-in closet, & en-suite bath w/dual vanity, soaking tub, & a separate shower. Two additional bedrooms and a bonus/bed w/closet share a full bathroom with a dual vanity and tub/shower combo. Laundry closet in upper. Concrete patio in backyard, ideal for relaxing or entertaining. Prime location, spacious layout, and abundant upgrades, this home is truly a must-see!
Last Agent to Sell the Property
EXP Realty LLC Mooresville Brokerage Email: selena.neilsen@gmail.com License #320366

Home Details
Home Type
- Single Family
Est. Annual Taxes
- $3,191
Year Built
- Built in 1996
Lot Details
- Lot Dimensions are 64x142x94x148
- Back Yard Fenced
- Level Lot
- Property is zoned R-9PUD
HOA Fees
- $68 Monthly HOA Fees
Parking
- 2 Car Attached Garage
- Driveway
Home Design
- Traditional Architecture
- Brick Exterior Construction
- Slab Foundation
- Vinyl Siding
Interior Spaces
- 2-Story Property
- Ceiling Fan
- Family Room with Fireplace
- Laundry closet
Kitchen
- Breakfast Bar
- Gas Cooktop
- Dishwasher
- Disposal
Flooring
- Laminate
- Tile
Bedrooms and Bathrooms
- 4 Bedrooms
- Walk-In Closet
Outdoor Features
- Pond
- Fire Pit
Schools
- Highland Creek Elementary School
- Ridge Road Middle School
- Mallard Creek High School
Utilities
- Central Air
- Floor Furnace
- Gas Water Heater
- Cable TV Available
Listing and Financial Details
- Assessor Parcel Number 029-483-74
Community Details
Overview
- Hawthorne Association, Phone Number (704) 377-0114
- Highland Creek Subdivision
- Mandatory home owners association
Amenities
- Picnic Area
- Clubhouse
Recreation
- Golf Course Community
- Tennis Courts
- Sport Court
- Indoor Game Court
- Recreation Facilities
- Community Playground
- Fitness Center
- Community Pool
- Trails
Map
Home Values in the Area
Average Home Value in this Area
Property History
| Date | Event | Price | Change | Sq Ft Price |
|---|---|---|---|---|
| 02/28/2025 02/28/25 | Sold | $485,000 | 0.0% | $211 / Sq Ft |
| 01/27/2025 01/27/25 | Pending | -- | -- | -- |
| 01/25/2025 01/25/25 | For Sale | $485,000 | +70.2% | $211 / Sq Ft |
| 11/09/2020 11/09/20 | Sold | $285,000 | -5.0% | $122 / Sq Ft |
| 10/13/2020 10/13/20 | Pending | -- | -- | -- |
| 10/11/2020 10/11/20 | For Sale | $300,000 | 0.0% | $128 / Sq Ft |
| 09/26/2020 09/26/20 | Pending | -- | -- | -- |
| 09/18/2020 09/18/20 | For Sale | $300,000 | 0.0% | $128 / Sq Ft |
| 08/07/2020 08/07/20 | Pending | -- | -- | -- |
| 08/01/2020 08/01/20 | For Sale | $300,000 | -- | $128 / Sq Ft |
Tax History
| Year | Tax Paid | Tax Assessment Tax Assessment Total Assessment is a certain percentage of the fair market value that is determined by local assessors to be the total taxable value of land and additions on the property. | Land | Improvement |
|---|---|---|---|---|
| 2023 | $3,191 | $401,200 | $105,000 | $296,200 |
| 2022 | $2,650 | $261,600 | $80,000 | $181,600 |
| 2021 | $2,639 | $261,600 | $80,000 | $181,600 |
| 2020 | $2,632 | $261,600 | $80,000 | $181,600 |
| 2019 | $2,616 | $261,600 | $80,000 | $181,600 |
| 2018 | $2,676 | $198,400 | $50,000 | $148,400 |
| 2017 | $2,631 | $198,400 | $50,000 | $148,400 |
| 2016 | $2,622 | $198,400 | $50,000 | $148,400 |
| 2015 | $2,610 | $198,400 | $50,000 | $148,400 |
| 2014 | $2,610 | $191,400 | $50,000 | $141,400 |
Mortgage History
| Date | Status | Loan Amount | Loan Type |
|---|---|---|---|
| Open | $476,215 | FHA | |
| Previous Owner | $291,555 | VA | |
| Previous Owner | $150,000 | New Conventional | |
| Previous Owner | $160,000 | Balloon |
Deed History
| Date | Type | Sale Price | Title Company |
|---|---|---|---|
| Warranty Deed | $485,000 | None Listed On Document | |
| Warranty Deed | $285,000 | Chicago Title | |
| Interfamily Deed Transfer | -- | None Available |
Similar Homes in the area
Source: Canopy MLS (Canopy Realtor® Association)
MLS Number: 4213556
APN: 029-483-74
- 5807 Mctaggart Ln
- 6112 Swanston Dr
- 7732 Wingmont Dr
- 7409 Tarland Ln
- 7713 Dunoon Ln
- 6501 Harburn Forest Dr
- 6301 Baberton Ct
- 7533 Lady Bank Dr
- 6645 Allness Glen Ln
- 5225 Mcchesney Dr
- 2627 Highland Park Dr
- 2425 Orofino Ct
- 2224 Apple Glen Ln
- 5834 Coopers Ridge Ln
- 3426 Dominion Green Dr
- 2316 Highland Park Dr
- 3209 Lilac Grove Dr
- 3213 Lilac Grove Dr
- 3217 Lilac Grove Dr
- 3205 Lilac Grove Dr
