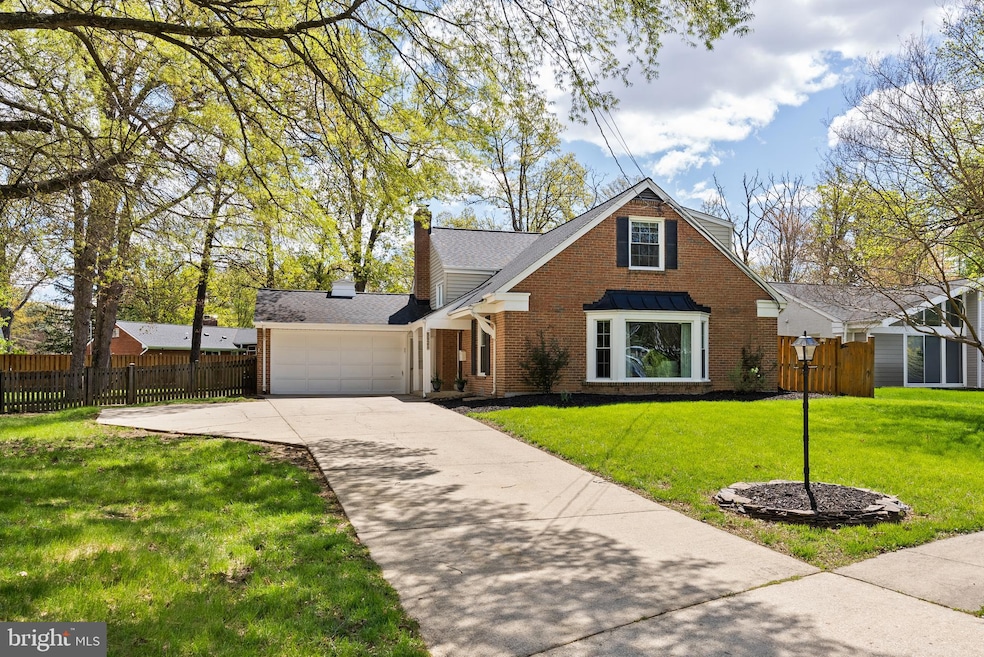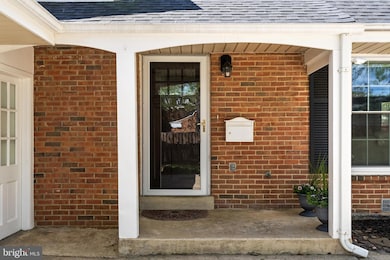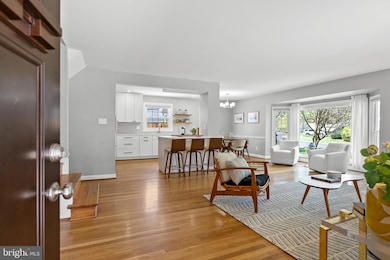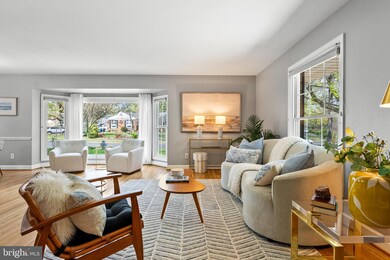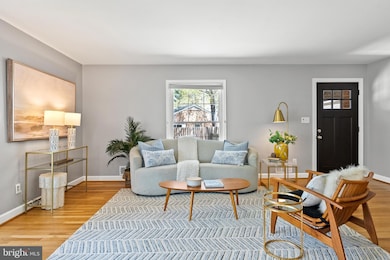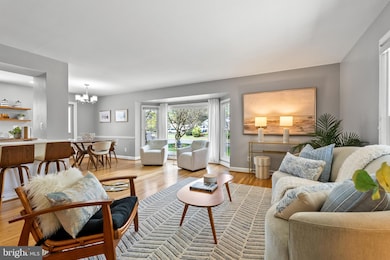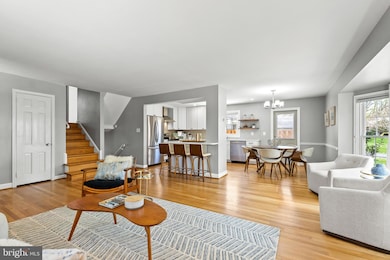
5921 Westridge Ct Alexandria, VA 22310
Rose Hill NeighborhoodEstimated payment $5,782/month
Highlights
- Open Floorplan
- Wood Flooring
- No HOA
- Bush Hill Elementary School Rated A-
- Sun or Florida Room
- Stainless Steel Appliances
About This Home
Detached updated home on a cul-de-sac street is a must see! Kitchen was updated in 2020 with a tasteful design that includes plenty of cabinet storage, updated appliances, open shelving, and a nice open kitchen concept to your living room and dining room that overlooks onto your bay window. Upstairs you will find three generously-sized bedrooms with a full bathroom and staircase leading to the primary bedroom suite, with the bathroom updated in 2021. Upstairs, the primary bedroom suite is large enough for a king-sized bed, large sitting area, and plentiful closet. The lower level Recreation Room is outfitted with a fireplace, freshly painted molding and mantel, laminate flooring, and access to laundry with a 2021 updated half bathroom. Continue your entertaining through the glass doors to your enclosed large sunroom. Enjoy this multi-functional room perfect for dining, watching TV, or entertaining. Follow the door outside onto your patio and multiple additional options for seating. The permanent shed is perfect to house lawn equipment or yard games for summer bbq’s. Additional features include a freshly painted two-car garage, long driveway with off-set parking space, hardwood floors in upper levels, new electrical panel, and much more. Close to shops, restaurants, military installations, and multiple Metro stations and major commuting routes.
Home Details
Home Type
- Single Family
Est. Annual Taxes
- $9,173
Year Built
- Built in 1964
Lot Details
- 0.33 Acre Lot
- Property is zoned 130
Parking
- 2 Car Attached Garage
- Front Facing Garage
Home Design
- Split Level Home
- Concrete Perimeter Foundation
Interior Spaces
- Property has 4 Levels
- Open Floorplan
- Ceiling Fan
- Skylights
- Wood Burning Fireplace
- Fireplace Mantel
- Window Treatments
- Bay Window
- Family Room
- Combination Dining and Living Room
- Sun or Florida Room
Kitchen
- Eat-In Kitchen
- Gas Oven or Range
- Built-In Microwave
- Dishwasher
- Stainless Steel Appliances
- Kitchen Island
- Disposal
Flooring
- Wood
- Tile or Brick
Bedrooms and Bathrooms
- 4 Bedrooms
- En-Suite Primary Bedroom
- En-Suite Bathroom
- Walk-In Closet
Laundry
- Laundry Room
- Laundry on lower level
- Dryer
- Washer
Partially Finished Basement
- Basement Fills Entire Space Under The House
- Walk-Up Access
Accessible Home Design
- More Than Two Accessible Exits
Outdoor Features
- Patio
- Shed
Utilities
- Forced Air Heating and Cooling System
- Electric Water Heater
Community Details
- No Home Owners Association
- Westridge Subdivision
Listing and Financial Details
- Tax Lot 3
- Assessor Parcel Number 0814 18 0003
Map
Home Values in the Area
Average Home Value in this Area
Tax History
| Year | Tax Paid | Tax Assessment Tax Assessment Total Assessment is a certain percentage of the fair market value that is determined by local assessors to be the total taxable value of land and additions on the property. | Land | Improvement |
|---|---|---|---|---|
| 2024 | $8,924 | $710,780 | $323,000 | $387,780 |
| 2023 | $8,596 | $710,780 | $323,000 | $387,780 |
| 2022 | $8,152 | $664,410 | $302,000 | $362,410 |
| 2021 | $7,519 | $600,490 | $268,000 | $332,490 |
| 2020 | $6,958 | $551,040 | $246,000 | $305,040 |
| 2019 | $6,783 | $535,160 | $239,000 | $296,160 |
| 2018 | $5,831 | $507,060 | $225,000 | $282,060 |
| 2017 | $6,186 | $497,530 | $221,000 | $276,530 |
| 2016 | $6,184 | $497,530 | $221,000 | $276,530 |
| 2015 | $5,972 | $497,530 | $221,000 | $276,530 |
| 2014 | $5,597 | $465,440 | $207,000 | $258,440 |
Property History
| Date | Event | Price | Change | Sq Ft Price |
|---|---|---|---|---|
| 04/17/2025 04/17/25 | For Sale | $899,000 | +66.5% | $371 / Sq Ft |
| 07/31/2015 07/31/15 | Sold | $540,000 | -3.6% | $339 / Sq Ft |
| 07/04/2015 07/04/15 | Pending | -- | -- | -- |
| 06/28/2015 06/28/15 | For Sale | $560,000 | -- | $351 / Sq Ft |
Deed History
| Date | Type | Sale Price | Title Company |
|---|---|---|---|
| Warranty Deed | $540,000 | -- | |
| Warranty Deed | $485,000 | -- |
Mortgage History
| Date | Status | Loan Amount | Loan Type |
|---|---|---|---|
| Open | $512,952 | VA | |
| Closed | $551,610 | VA | |
| Previous Owner | $388,000 | New Conventional |
Similar Homes in Alexandria, VA
Source: Bright MLS
MLS Number: VAFX2233880
APN: 0814-18-0003
- 5820 Bush Hill Dr
- 5418 Thetford Place
- 5325 Franconia Rd
- 5803 Westchester St
- 6290 Rose Hill Ct Unit 64
- 5801 Westchester St
- 6089 Talavera Ct
- 5617 James Gunnell Ln
- 5801 Brookview Dr
- 4804 Franconia Rd
- 5614 James Gunnell Ln
- 6062 Estates Dr
- 6232 Gum St
- 6122 Squire Ln
- 5227 Ballycastle Cir
- 5725 Habersham Way
- 5577 Jowett Ct
- 5215 Dunstable Ln
- 5221 Dunstable Ln
- 5624 Overly Dr
