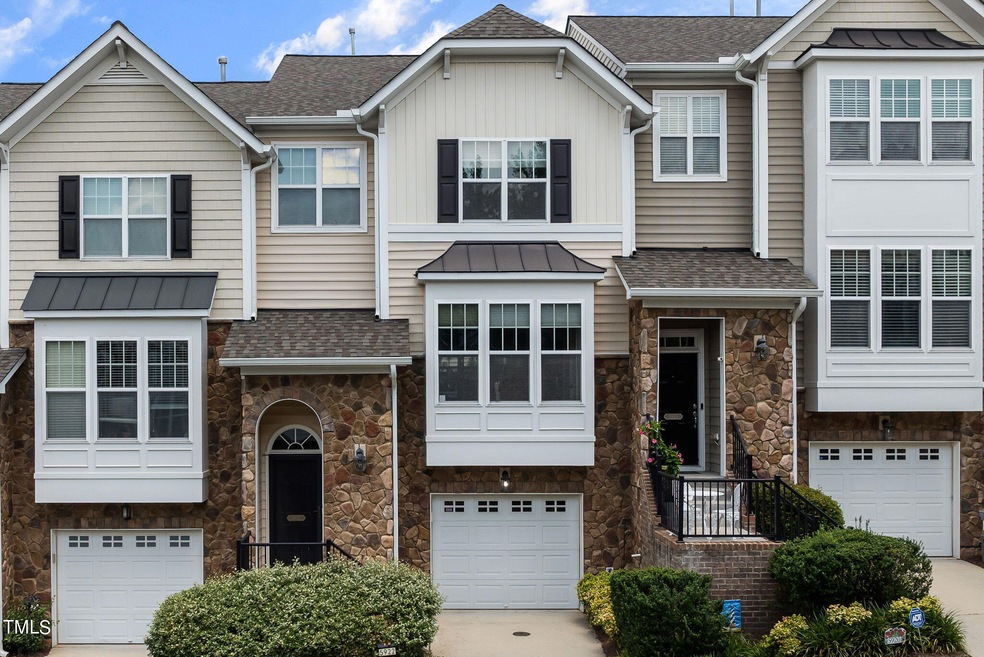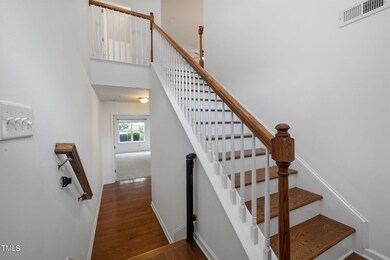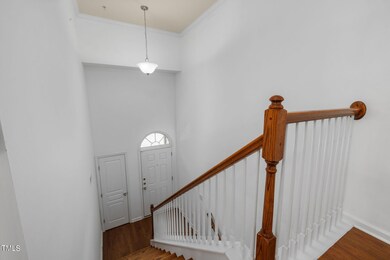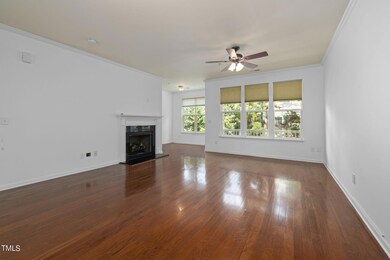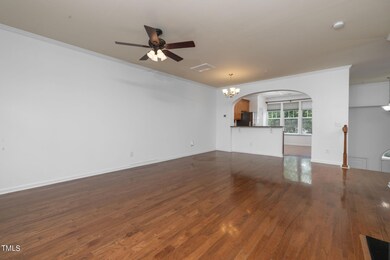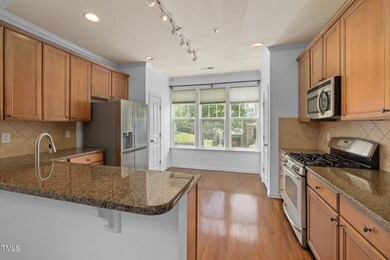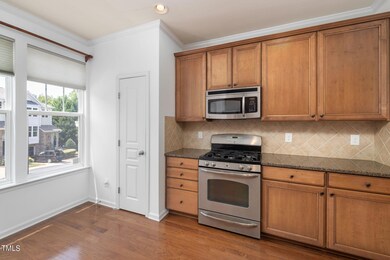
5922 Longeria Ct Raleigh, NC 27612
Highlights
- Fitness Center
- Open Floorplan
- Traditional Architecture
- Oberlin Middle School Rated A-
- Clubhouse
- Wood Flooring
About This Home
As of October 2024This lovely 4-bedroom townhome with a stone front is in the perfect location in sought-after Glenwood North, convenient to all parts of Raleigh and the Triangle. The first floor features a large bedroom and full bathroom. The main level has a large open floor plan, a gas fireplace, gleaming hardwood floors, lots of windows, a balcony, and a beautiful kitchen with granite countertops, tile backsplash, and stainless appliances. On the third floor there are three bedrooms and two full baths, including a master suite with tray ceiling, custom closet, and a large bathroom with a garden tub and separate standup shower. This home also has great storage, a covered deck and patio to enjoy the backyard, and is move-in ready with an almost new HVAC, new water heater, garbage disposal, and some fixtures, and fresh paint!
Townhouse Details
Home Type
- Townhome
Est. Annual Taxes
- $3,072
Year Built
- Built in 2009
Lot Details
- 1,742 Sq Ft Lot
- Two or More Common Walls
HOA Fees
- $170 Monthly HOA Fees
Parking
- 1 Car Attached Garage
- Front Facing Garage
- Private Driveway
Home Design
- Traditional Architecture
- Slab Foundation
- Asbestos Shingle Roof
- Vinyl Siding
- Stone Veneer
Interior Spaces
- 2,271 Sq Ft Home
- 3-Story Property
- Open Floorplan
- Ceiling Fan
- Gas Fireplace
- Entrance Foyer
- Living Room with Fireplace
- Combination Dining and Living Room
- Pull Down Stairs to Attic
- Free-Standing Gas Oven
Flooring
- Wood
- Carpet
- Tile
- Luxury Vinyl Tile
Bedrooms and Bathrooms
- 4 Bedrooms
Laundry
- Laundry on upper level
- Washer and Dryer
Outdoor Features
- Balcony
- Patio
Schools
- York Elementary School
- Oberlin Middle School
- Broughton High School
Utilities
- Central Heating and Cooling System
- Heating System Uses Natural Gas
- Vented Exhaust Fan
- Gas Water Heater
- Cable TV Available
Listing and Financial Details
- Assessor Parcel Number 0786396221
Community Details
Overview
- Association fees include ground maintenance
- Elite Management Association, Phone Number (919) 233-7660
- Glenwood North Townhomes Subdivision
- Maintained Community
Recreation
- Fitness Center
- Community Pool
Additional Features
- Clubhouse
- Resident Manager or Management On Site
Map
Home Values in the Area
Average Home Value in this Area
Property History
| Date | Event | Price | Change | Sq Ft Price |
|---|---|---|---|---|
| 10/17/2024 10/17/24 | Sold | $405,000 | -4.7% | $178 / Sq Ft |
| 09/17/2024 09/17/24 | Pending | -- | -- | -- |
| 08/23/2024 08/23/24 | For Sale | $425,000 | 0.0% | $187 / Sq Ft |
| 08/23/2024 08/23/24 | Off Market | $425,000 | -- | -- |
| 08/04/2024 08/04/24 | Price Changed | $425,000 | -2.3% | $187 / Sq Ft |
| 07/23/2024 07/23/24 | For Sale | $435,000 | -- | $192 / Sq Ft |
Tax History
| Year | Tax Paid | Tax Assessment Tax Assessment Total Assessment is a certain percentage of the fair market value that is determined by local assessors to be the total taxable value of land and additions on the property. | Land | Improvement |
|---|---|---|---|---|
| 2024 | $3,391 | $388,111 | $100,000 | $288,111 |
| 2023 | $3,072 | $280,019 | $50,000 | $230,019 |
| 2022 | $2,855 | $280,019 | $50,000 | $230,019 |
| 2021 | $2,745 | $280,019 | $50,000 | $230,019 |
| 2020 | $2,695 | $280,019 | $50,000 | $230,019 |
| 2019 | $2,598 | $222,473 | $30,000 | $192,473 |
| 2018 | $2,451 | $222,473 | $30,000 | $192,473 |
| 2017 | $2,334 | $222,473 | $30,000 | $192,473 |
| 2016 | $2,287 | $222,473 | $30,000 | $192,473 |
| 2015 | $2,458 | $235,437 | $40,000 | $195,437 |
| 2014 | $2,332 | $235,437 | $40,000 | $195,437 |
Mortgage History
| Date | Status | Loan Amount | Loan Type |
|---|---|---|---|
| Open | $324,000 | New Conventional | |
| Previous Owner | $256,410 | New Conventional | |
| Previous Owner | $236,250 | Adjustable Rate Mortgage/ARM | |
| Previous Owner | $174,056 | Unknown |
Deed History
| Date | Type | Sale Price | Title Company |
|---|---|---|---|
| Warranty Deed | $405,000 | None Listed On Document | |
| Warranty Deed | $285,000 | Attorneys Title | |
| Warranty Deed | $263,000 | None Available | |
| Warranty Deed | $218,000 | None Available |
Similar Homes in the area
Source: Doorify MLS
MLS Number: 10042814
APN: 0786.06-39-6221-000
- 5117 Singing Wind Dr
- 5901 Chivalry Ct
- 5906 Black Marble Ct
- 5902 Black Marble Ct
- 4835 Sir Duncan Way
- 4924 Amber Clay Ln
- 5815 Cameo Glass Way
- 5033 Amber Clay Ln
- 5053 Amber Clay Ln
- 5702 Cameo Glass Way
- 5734 Corbon Crest Ln
- 4709 Delta Lake Dr
- 6233 Pesta Ct
- 6230 Pesta Ct
- 6244 Pesta Ct
- 6220 Sweden Dr
- 8000 Elderson Ln
- 7822 Allscott Way
- 6418 Swatner Dr
- 6323 Pesta Ct
