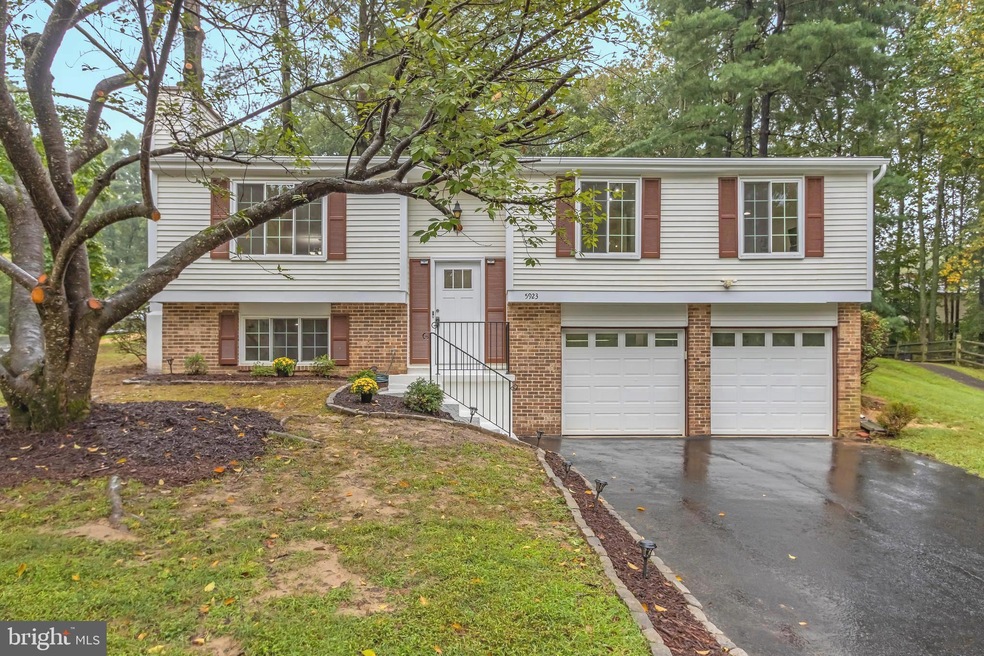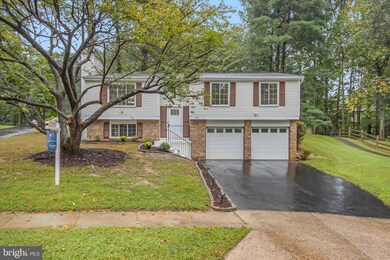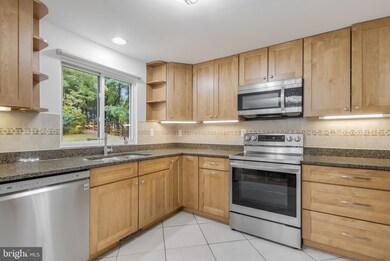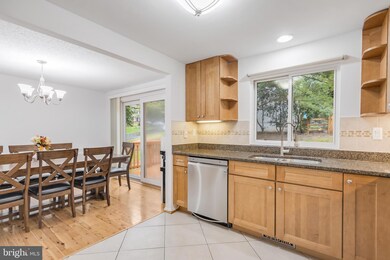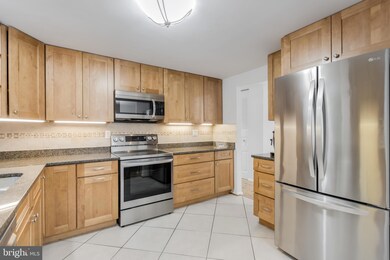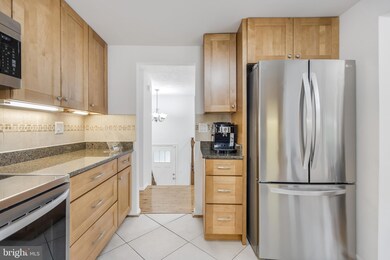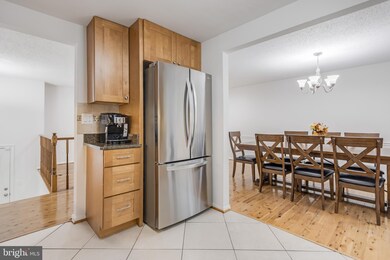
5923 Vernons Oak Ct Burke, VA 22015
Burke Centre NeighborhoodHighlights
- View of Trees or Woods
- Deck
- Wood Flooring
- Fairview Elementary School Rated A-
- Backs to Trees or Woods
- Tennis Courts
About This Home
As of October 2024OPEN HOUSE SUN 9/22 1-4PM. SHOWING STARTING FRIDAY! Welcome to this charming single family home located in a tranquil cul-de-sec in highly sought-after Burke Centre! This beautiful property has 3 bedrooms and 2 full baths on the main level, all levels feature gleaming hardwood floors. You will notice fresh paint all throughout the home as well as outside, creating a cozy, inviting, and clean atmosphere. The kitchen features granite countertops and stainless steel appliances, and you can cook while enjoying the lovely and peaceful backyard. The dining room opens directly to a spacious deck where you can enjoy meals, casual gatherings, and the view. Fully finished basement has a large recreation room with a welcoming fireplace perfect for family activities and with easy access to the 2 car garage for your convenience. Come see this peaceful and quiet neighborhood in an excellent location that is mere minutes away from shopping centers, various dining establishments, and major highways as well as Fairfax County Parkway, Burke Centre Parkway, Braddock Road, Lee Chapel and VRE. It's a commuter's dream! UPDATE FEATURES: All Stainless Steel Appliances-2022, Water Heater-2022, 2 Full Bathrooms-2020, Recessed Light-2020, Basement Floor-2021. MOVE-IN READY! DON'T MISS OUT ON A GREAT OPPORTUNITY TO COME BY AND SEE IT!
Home Details
Home Type
- Single Family
Est. Annual Taxes
- $6,626
Year Built
- Built in 1980
Lot Details
- 9,818 Sq Ft Lot
- Cul-De-Sac
- No Through Street
- Backs to Trees or Woods
- Property is in very good condition
- Property is zoned 372
HOA Fees
- $81 Monthly HOA Fees
Parking
- 2 Car Attached Garage
- 4 Driveway Spaces
- Front Facing Garage
- Garage Door Opener
Home Design
- Split Foyer
- Brick Exterior Construction
- Shingle Roof
- Composition Roof
- Aluminum Siding
- Concrete Perimeter Foundation
Interior Spaces
- Property has 2 Levels
- Ceiling Fan
- Recessed Lighting
- Wood Burning Fireplace
- Window Treatments
- Formal Dining Room
- Wood Flooring
- Views of Woods
Kitchen
- Electric Oven or Range
- Stove
- Cooktop
- Built-In Microwave
- Dishwasher
- Stainless Steel Appliances
- Disposal
Bedrooms and Bathrooms
- 3 Main Level Bedrooms
- 2 Full Bathrooms
Laundry
- Dryer
- Washer
Finished Basement
- Interior Basement Entry
- Garage Access
- Natural lighting in basement
Schools
- Fairview Elementary School
- Robinson Secondary Middle School
- Robinson Secondary High School
Utilities
- Central Air
- Heat Pump System
- Electric Water Heater
Additional Features
- Level Entry For Accessibility
- Deck
Listing and Financial Details
- Tax Lot 184
- Assessor Parcel Number 0773 05 0184
Community Details
Overview
- Association fees include trash
- Burke Centre Conservancy HOA
- Burke Centre Subdivision
Recreation
- Tennis Courts
- Community Basketball Court
- Volleyball Courts
- Community Playground
Map
Home Values in the Area
Average Home Value in this Area
Property History
| Date | Event | Price | Change | Sq Ft Price |
|---|---|---|---|---|
| 10/24/2024 10/24/24 | Sold | $705,000 | +4.1% | $410 / Sq Ft |
| 09/24/2024 09/24/24 | Pending | -- | -- | -- |
| 09/20/2024 09/20/24 | For Sale | $677,000 | +32.1% | $394 / Sq Ft |
| 07/30/2019 07/30/19 | Sold | $512,500 | -0.5% | $326 / Sq Ft |
| 06/18/2019 06/18/19 | Pending | -- | -- | -- |
| 06/14/2019 06/14/19 | For Sale | $515,000 | -- | $327 / Sq Ft |
Tax History
| Year | Tax Paid | Tax Assessment Tax Assessment Total Assessment is a certain percentage of the fair market value that is determined by local assessors to be the total taxable value of land and additions on the property. | Land | Improvement |
|---|---|---|---|---|
| 2024 | $6,626 | $571,910 | $310,000 | $261,910 |
| 2023 | $6,406 | $567,660 | $310,000 | $257,660 |
| 2022 | $6,518 | $570,040 | $310,000 | $260,040 |
| 2021 | $5,871 | $500,280 | $255,000 | $245,280 |
| 2020 | $5,803 | $490,290 | $250,000 | $240,290 |
| 2019 | $5,451 | $460,610 | $245,000 | $215,610 |
| 2018 | $5,248 | $456,380 | $245,000 | $211,380 |
| 2017 | $4,984 | $429,290 | $220,000 | $209,290 |
| 2016 | $5,075 | $438,090 | $220,000 | $218,090 |
| 2015 | $4,889 | $438,090 | $220,000 | $218,090 |
| 2014 | $4,707 | $422,700 | $215,000 | $207,700 |
Mortgage History
| Date | Status | Loan Amount | Loan Type |
|---|---|---|---|
| Open | $669,750 | New Conventional | |
| Previous Owner | $486,500 | New Conventional | |
| Previous Owner | $484,350 | New Conventional | |
| Previous Owner | $242,000 | Stand Alone Refi Refinance Of Original Loan | |
| Previous Owner | $270,000 | New Conventional |
Deed History
| Date | Type | Sale Price | Title Company |
|---|---|---|---|
| Deed | $705,000 | Commonwealth Land Title | |
| Deed | $512,500 | International T&E Inc | |
| Warranty Deed | $492,000 | -- |
Similar Homes in the area
Source: Bright MLS
MLS Number: VAFX2201726
APN: 0773-05-0184
- 5940 Burnside Landing Dr
- 5919 Freds Oak Rd
- 6102 Winslow Ct
- 5739 Waters Edge Landing Ct
- 6115 Martins Landing Ct
- 6001 Powells Landing Rd
- 10827 Burr Oak Way
- 6055 Burnside Landing Dr
- 5902 Cove Landing Rd Unit 302
- 6156 Pohick Station Dr
- 10845 Burr Oak Way
- 10435 Todman Landing Ct
- 6132 Poburn Landing Ct
- 5810 Cove Landing Rd Unit 304
- 10608 Winslow Dr
- 10909 Carters Oak Way
- 10840 Burr Oak Way
- 6119 Dory Landing Ct
- 6165 Pohick Station Dr
- 5717 Oak Apple Ct
