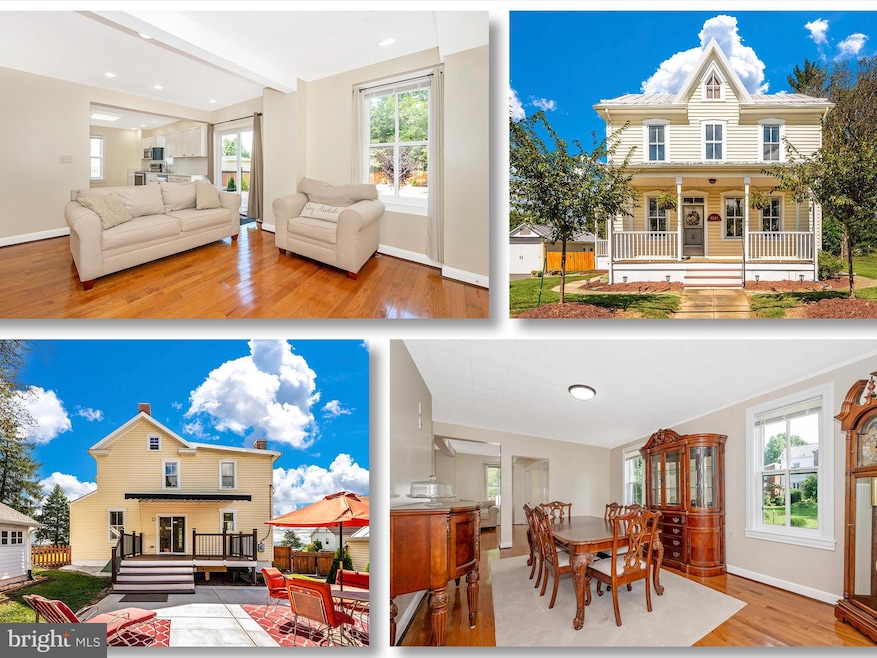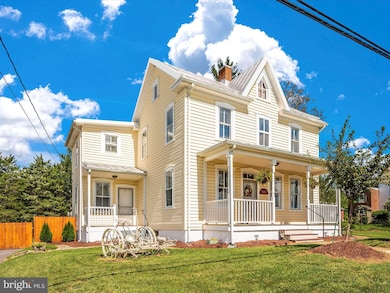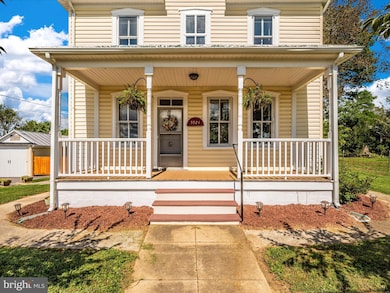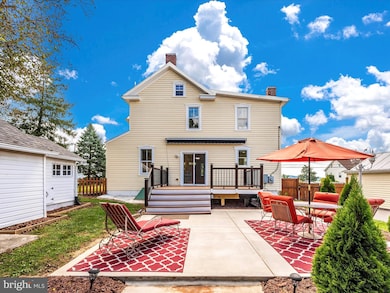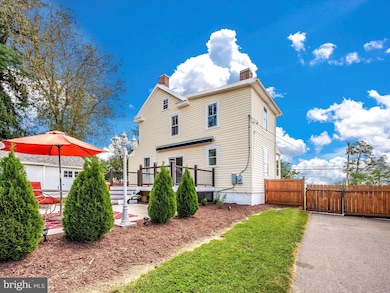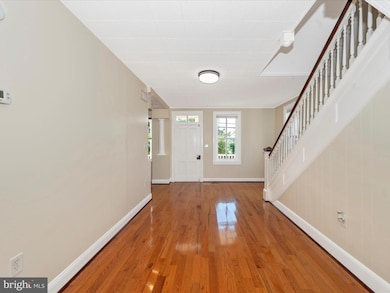
5924 Broad Run Rd Jefferson, MD 21755
Middletown NeighborhoodEstimated payment $2,909/month
Highlights
- Eat-In Gourmet Kitchen
- Pasture Views
- Deck
- Valley Elementary School Rated A-
- Colonial Architecture
- Traditional Floor Plan
About This Home
If you're yearning for a peaceful retreat, this beautifully renovated single-family home in the countryside is your perfect escape. With ample parking for guests and a fenced backyard oasis, you'll find relaxation and entertainment come effortlessly here. Host gatherings on the maintenance-free deck, complete with an electric awning and spacious patio. A large shed with electricity and dual garage doors offers plenty of room for your gardening tools, lawn mower, snow thrower, and more, while a dedicated garden area behind the shed awaits your herbs and vegetables. The extended garage includes a workshop, providing additional storage space for all your needs. If you enjoy cooking, the gourmet kitchen is sure to impress, featuring granite countertops, new cabinetry, a cozy corner bench, a double sink, a stylish backsplash, and nearly new stainless steel appliances. This level boasts gleaming hardwood floors throughout, with ceramic tile in the laundry and powder rooms. Storage is abundant with a closet under the stairs and an attic, allowing you to save on costly storage units. Upstairs, the owner's suite is a true retreat, complete with a luxurious bath featuring vinyl plank flooring, a beautifully tiled shower, and a granite-topped vanity. Each of the three bedrooms is equipped with ceiling fans, and a hall bath services the secondary bedrooms. Relax on the extra-wide front porch and take in the serene pastoral views, all while enjoying a break from city life. Experience the best of country living in this exceptional home! BRAND NEW SEPTIC SYSTEM INSTALLED IN 2024. Brand new water heater installed in March of 2025.
Home Details
Home Type
- Single Family
Est. Annual Taxes
- $2,361
Year Built
- Built in 1890 | Remodeled in 2013
Lot Details
- 0.33 Acre Lot
- Rural Setting
- South Facing Home
- Property is Fully Fenced
- Cleared Lot
- Property is in very good condition
- Property is zoned AG
Parking
- 1 Car Detached Garage
- 7 Driveway Spaces
- Parking Storage or Cabinetry
- Front Facing Garage
Property Views
- Pasture
- Mountain
Home Design
- Colonial Architecture
- Victorian Architecture
- Permanent Foundation
- Metal Roof
- Vinyl Siding
Interior Spaces
- Property has 3 Levels
- Traditional Floor Plan
- Ceiling Fan
- Recessed Lighting
- Insulated Windows
- Sliding Doors
- Living Room
- Combination Kitchen and Dining Room
- Storm Doors
- Attic
Kitchen
- Eat-In Gourmet Kitchen
- Breakfast Area or Nook
- Electric Oven or Range
- Built-In Microwave
- Dishwasher
- Upgraded Countertops
- Disposal
Flooring
- Wood
- Carpet
- Ceramic Tile
Bedrooms and Bathrooms
- 3 Bedrooms
- En-Suite Primary Bedroom
- En-Suite Bathroom
- Bathtub with Shower
- Walk-in Shower
Laundry
- Laundry Room
- Laundry on main level
- Electric Dryer
- Washer
Unfinished Basement
- Basement Fills Entire Space Under The House
- Walk-Up Access
- Connecting Stairway
- Rear Basement Entry
Outdoor Features
- Deck
- Patio
- Exterior Lighting
- Shed
- Outbuilding
- Porch
Schools
- Valley Elementary School
- Brunswick Middle School
- Brunswick High School
Utilities
- Central Air
- Air Source Heat Pump
- Vented Exhaust Fan
- Above Ground Utilities
- 200+ Amp Service
- 120/240V
- Well
- Electric Water Heater
- Water Conditioner is Owned
- Septic Tank
Community Details
- No Home Owners Association
Listing and Financial Details
- Assessor Parcel Number 1122435051
Map
Home Values in the Area
Average Home Value in this Area
Tax History
| Year | Tax Paid | Tax Assessment Tax Assessment Total Assessment is a certain percentage of the fair market value that is determined by local assessors to be the total taxable value of land and additions on the property. | Land | Improvement |
|---|---|---|---|---|
| 2024 | $2,365 | $193,200 | $0 | $0 |
| 2023 | $2,164 | $173,600 | $79,200 | $94,400 |
| 2022 | $2,158 | $173,033 | $0 | $0 |
| 2021 | $2,151 | $172,467 | $0 | $0 |
| 2020 | $2,144 | $171,900 | $79,200 | $92,700 |
| 2019 | $2,123 | $170,033 | $0 | $0 |
| 2018 | $2,119 | $168,167 | $0 | $0 |
| 2017 | $2,079 | $166,300 | $0 | $0 |
| 2016 | $2,148 | $156,267 | $0 | $0 |
| 2015 | $2,148 | $146,233 | $0 | $0 |
| 2014 | $2,148 | $136,200 | $0 | $0 |
Property History
| Date | Event | Price | Change | Sq Ft Price |
|---|---|---|---|---|
| 03/12/2025 03/12/25 | For Sale | $485,900 | 0.0% | $264 / Sq Ft |
| 10/31/2013 10/31/13 | Rented | $1,595 | -3.3% | -- |
| 10/31/2013 10/31/13 | Under Contract | -- | -- | -- |
| 10/08/2013 10/08/13 | For Rent | $1,650 | -- | -- |
Deed History
| Date | Type | Sale Price | Title Company |
|---|---|---|---|
| Deed | $155,000 | -- | |
| Deed | $155,000 | -- | |
| Deed | -- | -- |
Mortgage History
| Date | Status | Loan Amount | Loan Type |
|---|---|---|---|
| Open | $120,107 | New Conventional | |
| Closed | $124,000 | Purchase Money Mortgage | |
| Closed | $124,000 | Purchase Money Mortgage |
Similar Home in Jefferson, MD
Source: Bright MLS
MLS Number: MDFR2060776
APN: 22-435051
- 6438 Broad Run Rd
- 2290 Gapland Rd
- 1911 Gapland Rd
- 2827 Sumantown Rd
- 6513 Schneider Dr
- 1 W Main St
- Lot 2 Sumantown Rd
- Lot 1 Sumantown Rd
- 3105 Sumantown Rd
- 5462 Burkittsville Rd
- 2313 Bidle Rd
- 6502 Old Middletown Rd
- 3750 Cherry Ln
- 1902 Jefferson Pike
- 2802 Bidle Rd
- 0 Trego Rd E Unit MDWA2010520
- 0 Old Middletown Rd
- 4110 Weston Dr
- 3522 Rohrersville Rd
- 2814 Chevy Chase Cir
