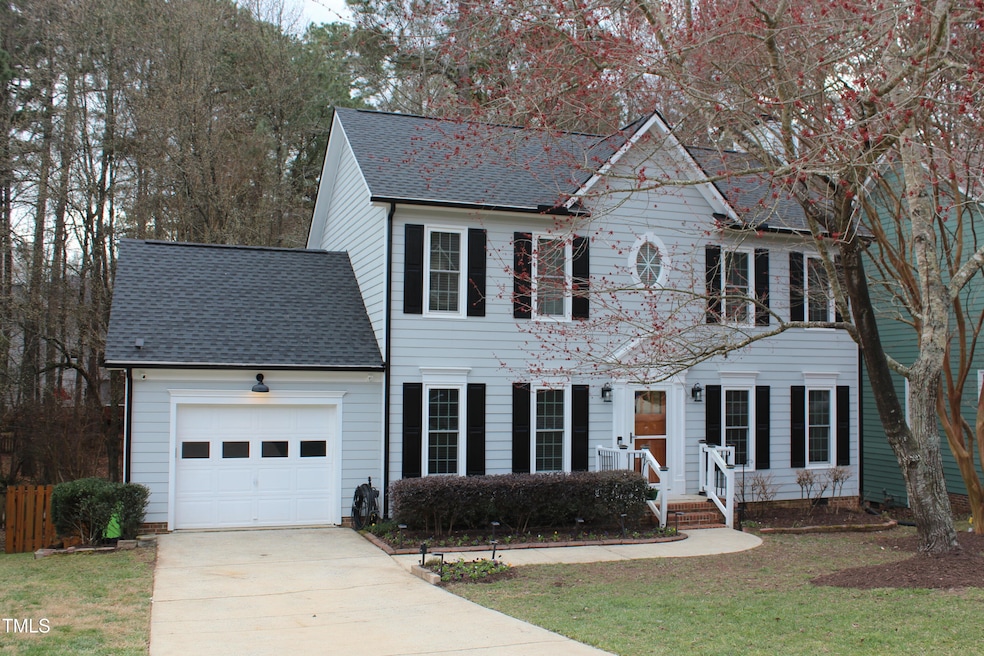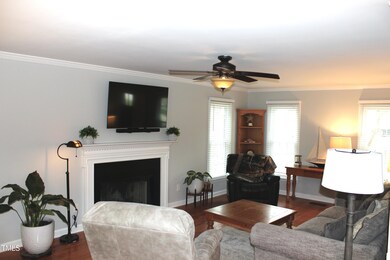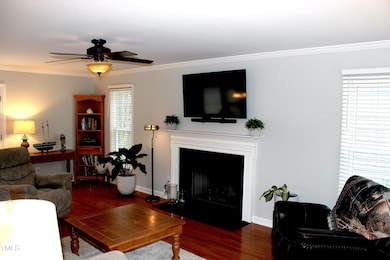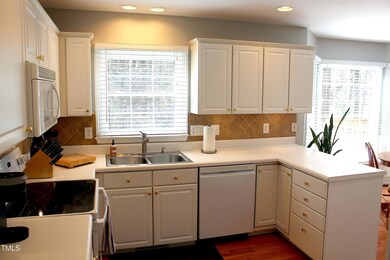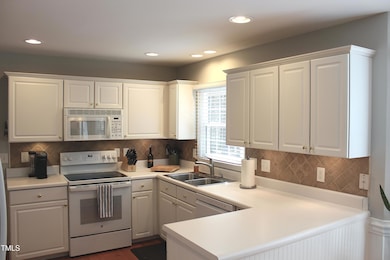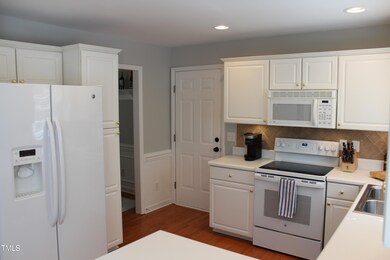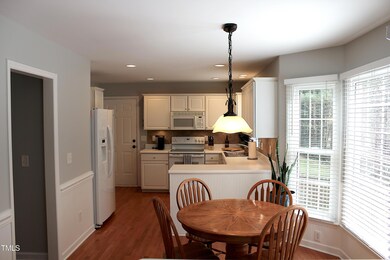
5924 Eaglesfield Dr Raleigh, NC 27613
Umstead NeighborhoodEstimated payment $2,839/month
Highlights
- Open Floorplan
- Clubhouse
- Wood Flooring
- Sycamore Creek Elementary School Rated A
- Transitional Architecture
- Neighborhood Views
About This Home
IS THIS FOR REAL!?! Amazing home in the heart of Harrington Grove backing to the Greenway and close to the Playground as well as the Clubhouse, Pool, Tennis & Sand Volleyball courts, all available should you choose to join! Hardwoods throughout the main floor, New Paint Everywhere inside, Smooth Ceilings, New Carpet, Roof in Dec. 2021, barely 3 years old! Kitchen with TONS of cooking space, Range & Dishwasher are roughly 2 years old, Furnace Serviced and maintenance preformed recently, Fresh Carpet. Incredible Living Space with a Wood-Burning Fireplace, Oversized Deck, Fenced Backyard with gate for the Greenway! Primary Suite with Large Walk-In Closet, Dual Vanity in the Bath along with a Soaker Tub! Secondary Bedrooms are well proportioned and have incredible closet space as well! Fiber Cement Siding, Windows have been replaced, and every detail has been attended to along the way! Welcome Home!
Home Details
Home Type
- Single Family
Est. Annual Taxes
- $3,643
Year Built
- Built in 1997 | Remodeled
Lot Details
- 7,841 Sq Ft Lot
- Wood Fence
- Landscaped
- Back Yard Fenced
- Property is zoned R-<10-HS
HOA Fees
- $23 Monthly HOA Fees
Parking
- 1 Car Attached Garage
- Front Facing Garage
- Private Driveway
- 2 Open Parking Spaces
Home Design
- Transitional Architecture
- Traditional Architecture
- Brick Foundation
- Block Foundation
- Blown-In Insulation
- Batts Insulation
- Shingle Roof
Interior Spaces
- 1,660 Sq Ft Home
- 2-Story Property
- Open Floorplan
- Crown Molding
- Smooth Ceilings
- Ceiling Fan
- Wood Burning Fireplace
- Insulated Windows
- Window Treatments
- Family Room with Fireplace
- Breakfast Room
- Dining Room
- Neighborhood Views
Kitchen
- Eat-In Kitchen
- Electric Oven
- Free-Standing Electric Range
- Microwave
- Ice Maker
- Dishwasher
Flooring
- Wood
- Carpet
- Ceramic Tile
Bedrooms and Bathrooms
- 3 Bedrooms
- Walk-In Closet
- Separate Shower in Primary Bathroom
- Bathtub with Shower
Laundry
- Laundry closet
- Electric Dryer Hookup
Attic
- Attic Floors
- Pull Down Stairs to Attic
Outdoor Features
- Outdoor Storage
- Playground
- Rain Gutters
- Front Porch
Schools
- Sycamore Creek Elementary School
- Pine Hollow Middle School
- Leesville Road High School
Utilities
- Forced Air Heating and Cooling System
- Heating System Uses Gas
- Heating System Uses Natural Gas
- Underground Utilities
- Gas Water Heater
- Phone Available
- Cable TV Available
Listing and Financial Details
- Assessor Parcel Number 0779428118
Community Details
Overview
- Harrington Grove HOA, Phone Number (919) 084-7300
- Harrington Grove Subdivision
- Greenbelt
Amenities
- Clubhouse
Recreation
- Tennis Courts
- Recreation Facilities
- Community Playground
- Community Pool
Map
Home Values in the Area
Average Home Value in this Area
Tax History
| Year | Tax Paid | Tax Assessment Tax Assessment Total Assessment is a certain percentage of the fair market value that is determined by local assessors to be the total taxable value of land and additions on the property. | Land | Improvement |
|---|---|---|---|---|
| 2024 | $3,643 | $417,192 | $150,000 | $267,192 |
| 2023 | $3,062 | $279,056 | $90,000 | $189,056 |
| 2022 | $2,845 | $279,056 | $90,000 | $189,056 |
| 2021 | $2,735 | $279,056 | $90,000 | $189,056 |
| 2020 | $2,686 | $279,056 | $90,000 | $189,056 |
| 2019 | $2,926 | $250,767 | $95,000 | $155,767 |
| 2018 | $2,760 | $250,767 | $95,000 | $155,767 |
| 2017 | $2,629 | $250,767 | $95,000 | $155,767 |
| 2016 | $2,575 | $250,767 | $95,000 | $155,767 |
| 2015 | $2,292 | $219,374 | $74,000 | $145,374 |
| 2014 | $2,174 | $219,374 | $74,000 | $145,374 |
Property History
| Date | Event | Price | Change | Sq Ft Price |
|---|---|---|---|---|
| 03/09/2025 03/09/25 | Pending | -- | -- | -- |
| 03/07/2025 03/07/25 | For Sale | $450,000 | -- | $271 / Sq Ft |
Deed History
| Date | Type | Sale Price | Title Company |
|---|---|---|---|
| Warranty Deed | $176,500 | -- | |
| Warranty Deed | $150,000 | -- |
Mortgage History
| Date | Status | Loan Amount | Loan Type |
|---|---|---|---|
| Open | $178,000 | New Conventional | |
| Closed | $166,000 | New Conventional | |
| Closed | $154,000 | New Conventional | |
| Closed | $141,200 | Fannie Mae Freddie Mac | |
| Closed | $17,650 | No Value Available |
Similar Homes in Raleigh, NC
Source: Doorify MLS
MLS Number: 10080699
APN: 0779.03-42-8118-000
- 5915 Eaglesfield Dr
- 11821 Fairlie Place
- 5612 Crossfield Dr
- 5513 Edgebury Rd
- 12325 Inglehurst Dr
- 12013 N Exeter Way
- 5040 Dawn Piper Dr
- 5301 Tilford Ln
- 12316 Amoretto Way
- 11113 N Radner Way
- 12309 Aberdeen Chase Way
- 5548 Roan Mountain Place
- 10157 Darling St
- 9904 Erinsbrook Dr
- 12408 Angel Vale Place
- 12409 Angel Vale Place
- 5212 Huntley Overlook Dr
- 10004 Liana Ln
- 10121 2nd Star Ct
- 8721 Little Deer Ln
